Schuld Residence: October 2006
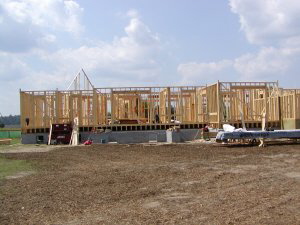
October 2, 2006 -- First floor walls are going up.
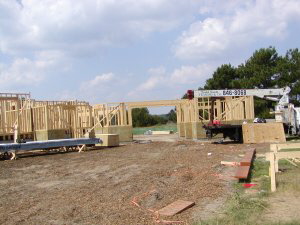
October 2, 2006 -- The single car garage and connector are being built.
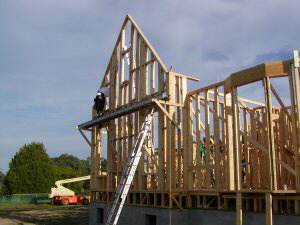
October 3, 2006 -- Gable walls are being built.
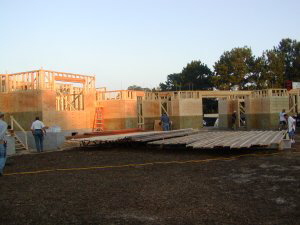
October 4, 2006 -- Sheathing is started.
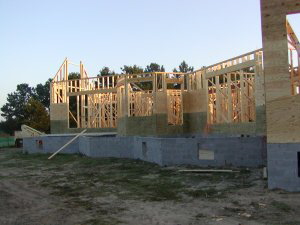
October 4, 2006 -- A rear view of the house.
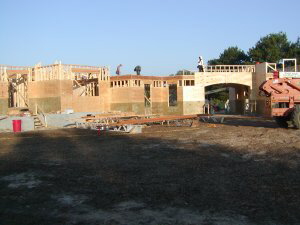
October 5, 2006 -- The house continues to take shape. The single car garage is connected to the house.
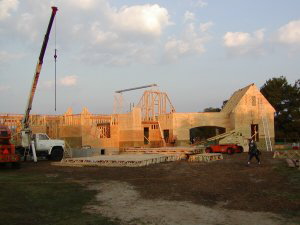
October 6, 2006 -- Ridge beams are installed.
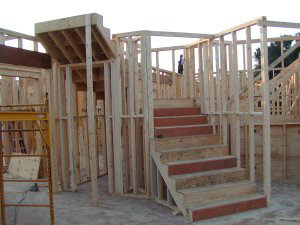
October 6, 2006 -- Stairs leading to the yet to be built second floor are built.
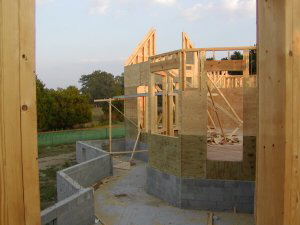
October 6, 2006 -- The open area is where the suspended rear porch will be built. The octagonal room will have its roof built on the ground and then hoisted into place.
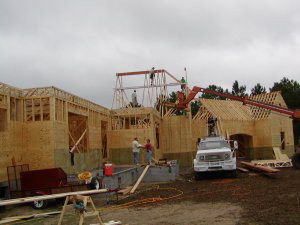
October 9, 2006 -- Rafters get added to ridge beams.
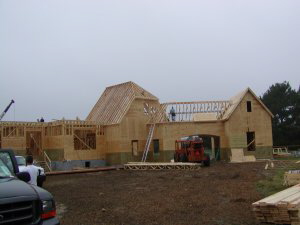
October 9, 2006 -- Things are moving quickly.
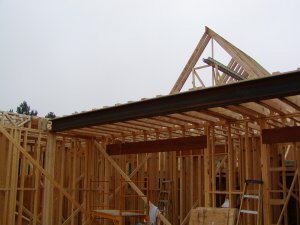
October 10, 2006 -- A steel I beam is installed to bridge a wide area.
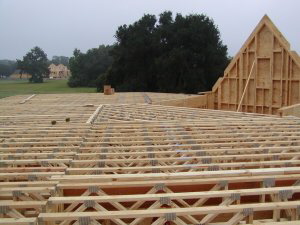
October 10, 2006 -- Second floor trusses are placed.
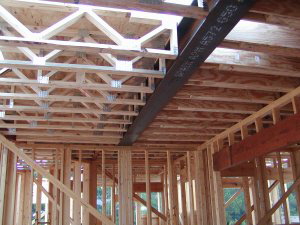
October 11, 2006 -- The steel beam supports trusses.
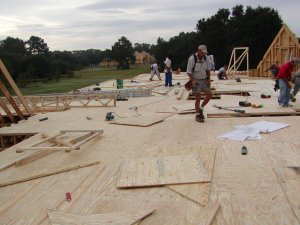
October 11, 2006 -- The second floor sub floor is installed.
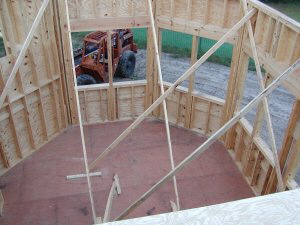
October 11, 2006 -- The second floor of the octagon room is assembled.
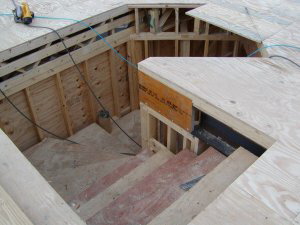
October 11, 2006 -- The stairway from the second floor.
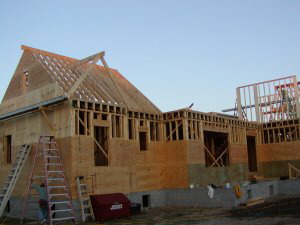
October 12, 2006 -- Roof framing continues.
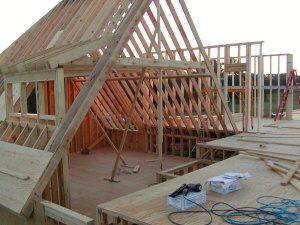
October 12, 2006 -- The step down room is over a two car garage. It will be an activity room.
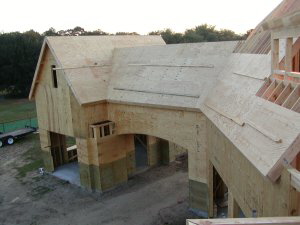
October 12, 2006 -- The single car garage door is visible as are the doors to the double car garage near the bottom right.
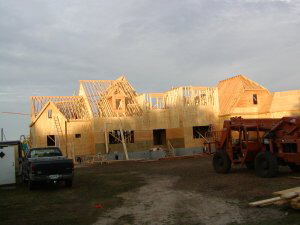
October 16, 2006 -- The roof line takes shape.
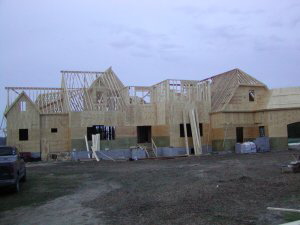
October 17, 2006 -- Several more ridges and rafters are added.
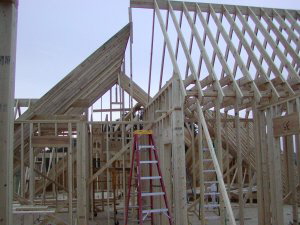
October 17, 2006 -- Framing is rather complicated as the roof continues to be assembled.
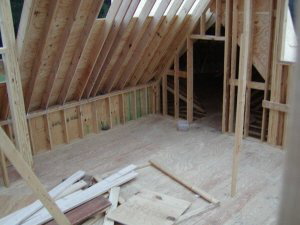
October 17, 2006 -- The activity room takes shape. The doorway goes over the breezeway to the attic of the single car garage.
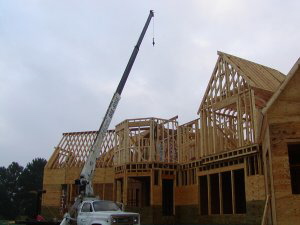
October 18, 2006 -- With the ridge reaching some 45 feet high, a boom truck is required.
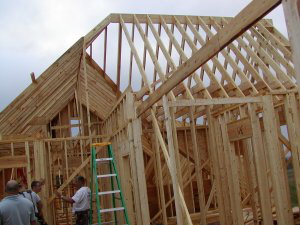
October 18, 2006 -- More roof framing.
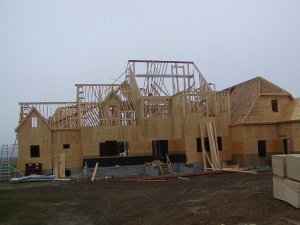
October 19, 2006 -- The highest ridge beam is set.
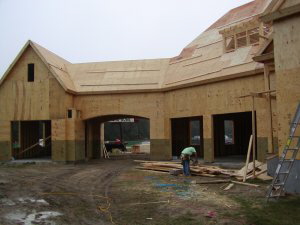
October 19, 2006 -- A view showing the single and two car garage.
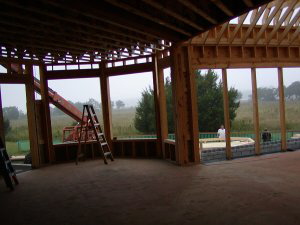
October 19, 2006 -- Inside the octagon shaped room.
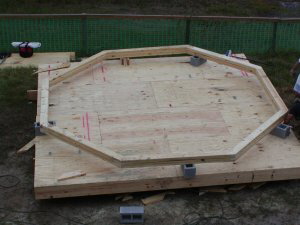
October 19, 2006 -- The base is built on the ground for the octagon roof.
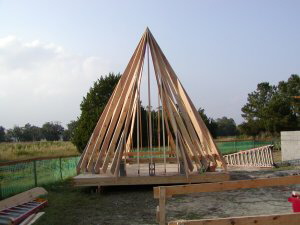
October 19, 2006 -- Rafters are added to the base. The roof has a 24/12 slope and is about 15 feet tall.
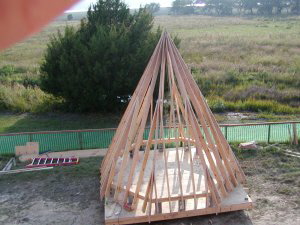
October 19, 2006 -- A view of the roof from upstairs.
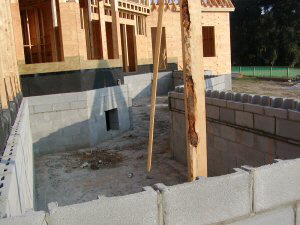
October 19, 2006 -- The rear porch area.
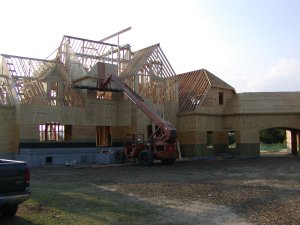
October 19, 2006 -- More roofing.
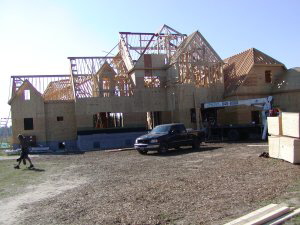
October 20, 2006 -- Gable walls are being built.
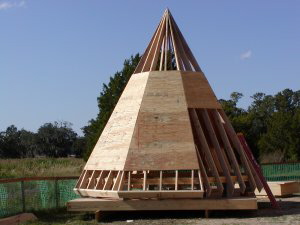
October 20, 2006 -- The roof is built and partially sheathed.
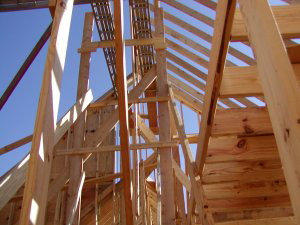
October 20, 2006 -- The highest ridge looks very high even from the second floor.
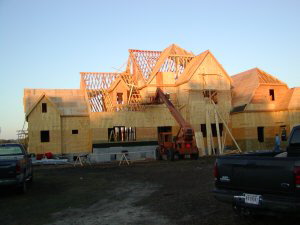
October 24, 2006 -- More wall sheathing is added.
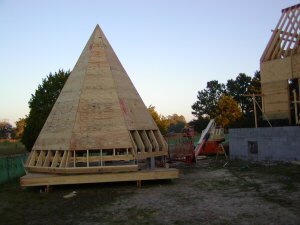
October 24, 2006 -- The roof is nearly ready to be lifted into place.
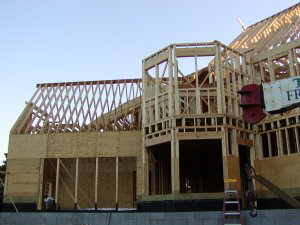
October 24, 2006 -- This is the octagon room which will have a roof soon.
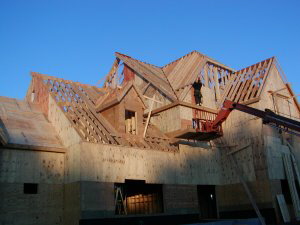
October 24, 2006 -- This house is huge. Look at the man above the forklift platform.
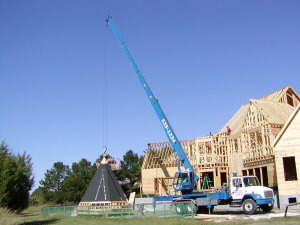
October 24, 2006 -- The crane arrives.
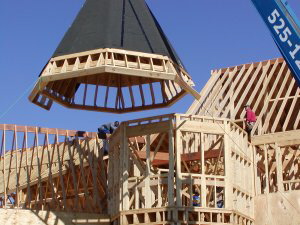
October 24, 2006 -- The roof weighs nearly 2 tons, but the crane lifts it easily into place.
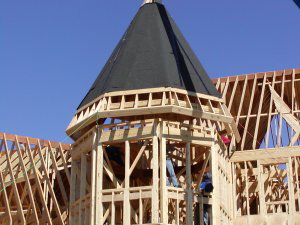
October 24, 2006 -- Just a few inches and it will be in place.
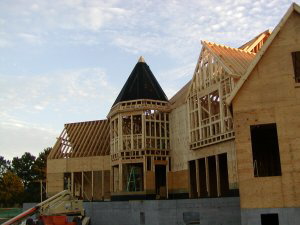
October 25, 2006 -- It fits perfectly.
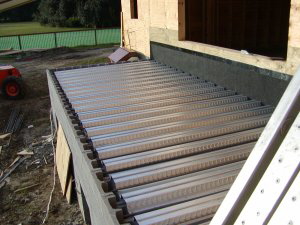
October 26, 2006 -- Decking is in place for the front porch.
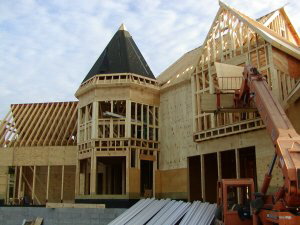
October 26, 2006 -- Steel decking is ready to place for the rear porch. This porch is more complicated with its angles.
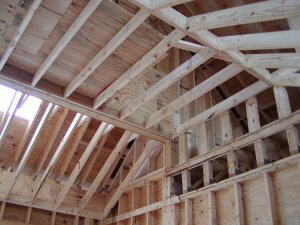
October 26, 2006 -- Some rooms have vaulted ceilings.
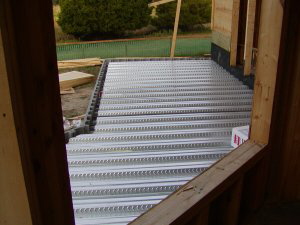
October 26, 2006 -- Steel is placed on the rear porch.
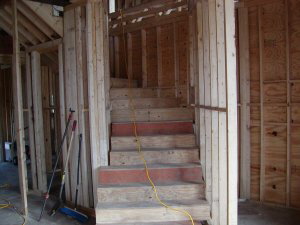
October 26, 2006 -- The stairs are changed again. It has taken several changes to get them just right.
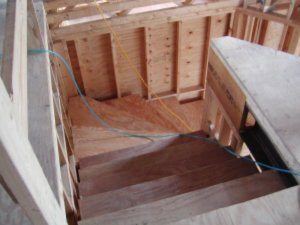
October 26, 2006 -- Looking down the stairs. They are taking shape nicely.
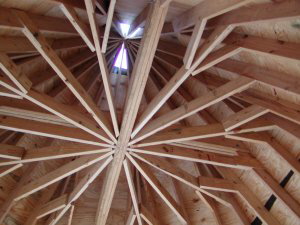
October 26, 2006 -- Looking up into the tower roof.
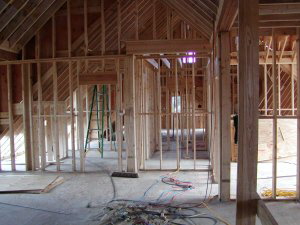
October 26, 2006 -- Upstairs is getting interior walls.
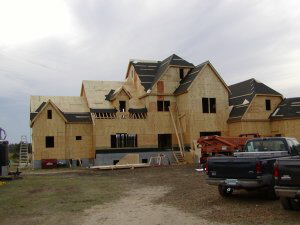
October 26, 2006 -- Water and ice seal is being put on the roof.
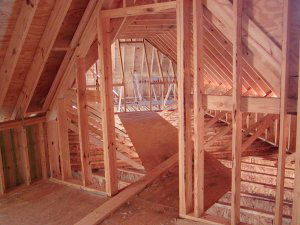
October 30, 2006 -- The walkway over the breezeway.
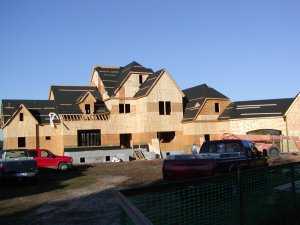
October 31, 2006 -- The activity room takes shape. The doorway goes over the breezeway to the attic of the single car garage.
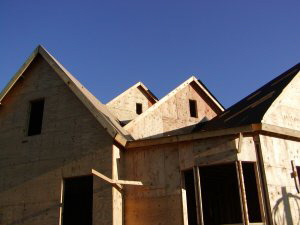
October 31, 2006 -- There are gables everywhere.
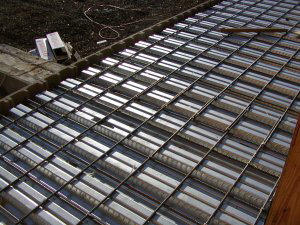
October 31, 2006 -- Steel rebar has been added to the decking to reinforce the porch concrete.
- Click Here to return to the Past Projects Page
- [Home]
- [News]
- [Past Projects]
- [Campbell]
- [Causey]
- [Elloree]
- [Gitlitz Cottage]
- [Gitlitz Garage]
- [Griffin]
- [Groman]
- [Historic]
- [Hoats]
- [Keller]
- [Kumar]
- [Langford]
- [Lord]
- [McCormack]
- [McNeil]
- [Ponds]
- [Rizer]
- [Schuld]
- [Aug 06]
- [Sep 06]
- [Oct 06]
- [Nov 06]
- [Dec 06]
- [Jan 07]
- [Feb 07]
- [Mar 07]
- [Apr 07]
- [May 07]
- [Jun 07]
- [Jul 07]
- [Aug 07]
- [Sep 07]
- [Oct 07]
- [Nov 07]
- [Dec 07]
- [Jan 08]
- [Weiss]
- [Select A Builder]
- [Services]
- [FAQ]
- [Contact Us]
- [About Us]
- [Testimonials]
Copyright, 2009, Ponds & Sons Construction Company, Inc. dba Ponds & Sons

