Schuld Residence: September 2007
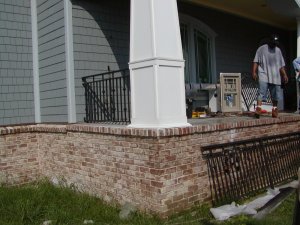
September 4, 2007 -- The railings are going up today. They are aluminum instead of wrought iron so they won't rust.
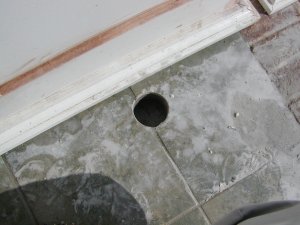
September 4, 2007 -- The railings are set in large holes drilled into the porch. Once the railings are in place, they will be attached with concrete or epoxy.
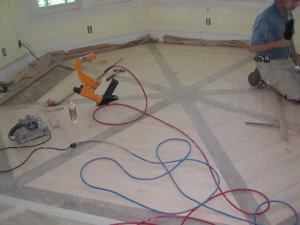
September 4, 2007 -- The breakfast nook floor is about finished. It is walnut and oak.
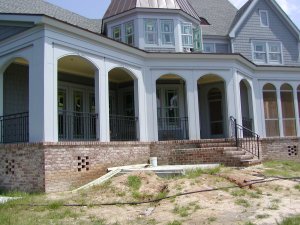
September 4, 2007 -- The porch and stair rails are now in place. The cement slab on the rear of the house is for a hot tub. The bronze screen is visible on the right porch arches.
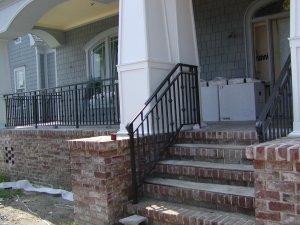
September 4, 2007 -- The front steps have railings in place. The wood laying on the steps is to protect the bricks. The blocks under the railings are to hold it until the cement sets.
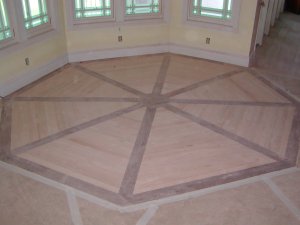
September 5, 2007 -- The breakfast nook floor is down. It will be finished in the next few days. The floor appears dull because it is covered with sawdust.
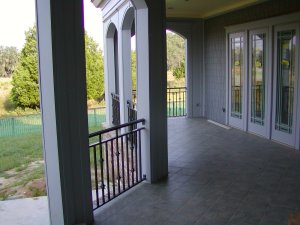
September 5, 2007 -- The back porch railing looks very nice from just outside the breakfast nook. A hot tub will go on the slab on the bottom left of the photo.
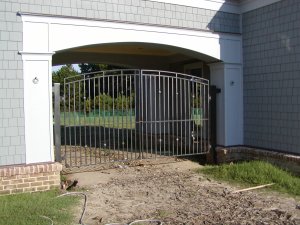
September 6, 2007 -- The gates are installed in the porte-cochere between the garages. They have remote control automatic openers.
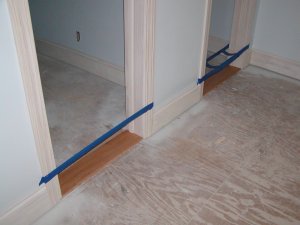
September 6, 2007 -- Wooden thresholds are installed in each doorway. They are sanded and sealed, but won't get their final coat of finish until last thing.
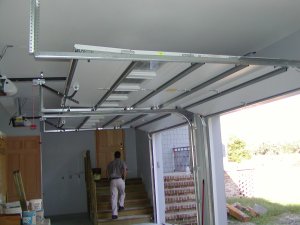
September 10, 2007 -- Garage doors have been installed. They open on the back side of the house.
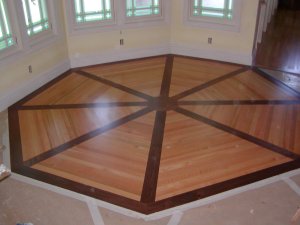
September 10, 2007 -- The medallion in the breakfast nook has been sanded and has two coats of finish. It will not get the final coat until last thing. The tile surrounding it still has protective tape and paper on it.
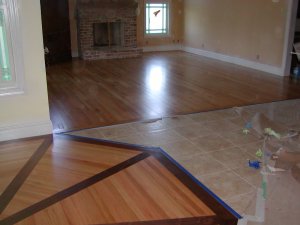
September 10, 2007 -- The wooden floors have received two of their three coats of finish. Here the family room and breakfast nook wooden floors are visible as is the kitchen tile.
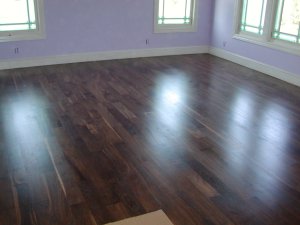
September 10, 2007 -- The master bedroom walnut floor looks very nice with its two coats of finish.
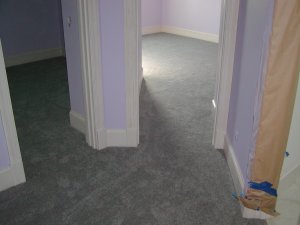
September 10, 2007 -- Carpet is being laid. These are the two walk in closets in the master bedroom.
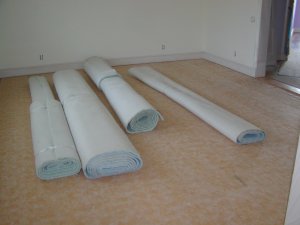
September 10, 2007 -- The living room has pad and tack strip down. The carpet will be installed soon.
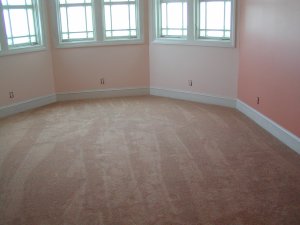
September 12, 2007 -- Carpet is being installed in the upstairs bedrooms. This is the room under the octagon shaped roof.
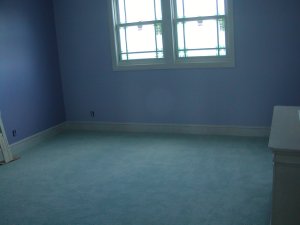
September 12, 2007 -- This is another upstairs bedroom. Carpet is installed and a piece or two of furniture is in it.
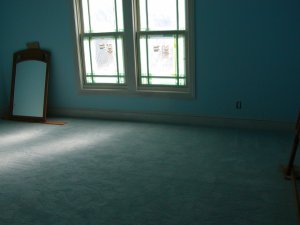
September 12, 2007 -- The third upstairs bedroom also has carpet. The windows still have masking tape on them.
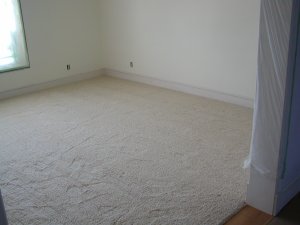
September 12, 2007 -- The living room is carpeted now. The window has protective plastic on it as does the cased opening on the right edge of the photo.
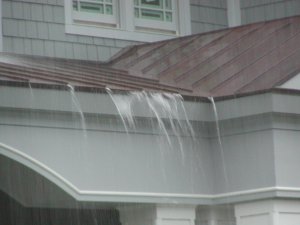
September 13, 2007 -- The rains came this afternoon. Note the copper roof has weathered nicely.
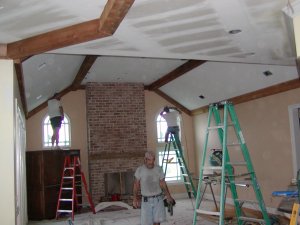
September 14, 2007 -- The family room has beams being installed. The circular casing is also being installed above the family room windows.
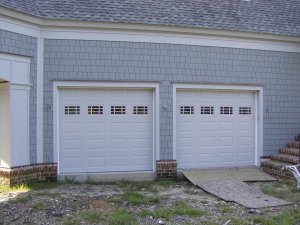
September 17, 2007 -- The garage doors look good. A light will be placed between the doors. A bit of brick needs to be put near the brick steps.
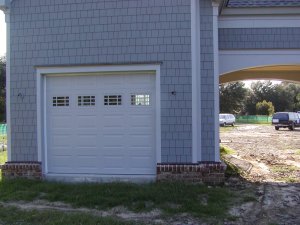
September 17, 2007 -- The single car garage also has its door installed. The back yard will have a concrete slab.
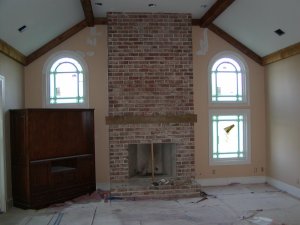
September 17, 2007 -- The family room is getting finished. Beams are on the roof, the arched molding over the windows. A limestone mantle and hearth has been ordered.
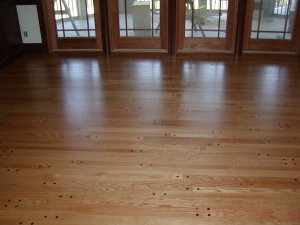
September 17, 2007 -- The study floor has its final coat. It is oak with walnut pegs.
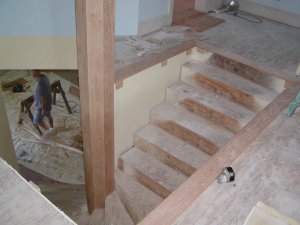
September 18, 2007 -- A fabricated column has been installed in the stair well. Trim has also been installed on the second floor around the stair well.
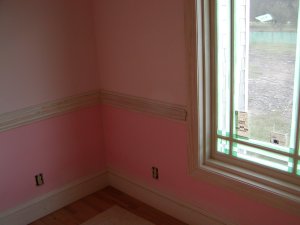
September 19, 2007 -- The dining room chair rail is installed. This completes the interior trim of the dining room.
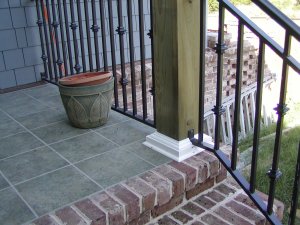
September 19, 2007 -- The side porch post now has a base.
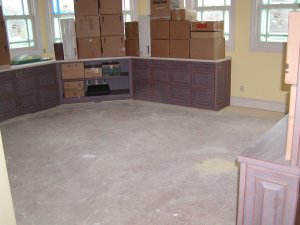
September 21, 2007 -- The sewing room is ready for carpet. It will be laid in the next few days.
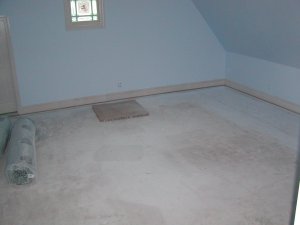
September 21, 2007 -- The train room (over the garage) is also ready for carpet.
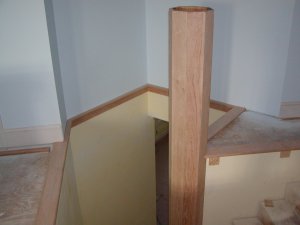
September 24, 2007 -- Trim boards have been installed around the stair well. Carpet will be laid in the next day or so. Of course, railings will be installed around the opening.
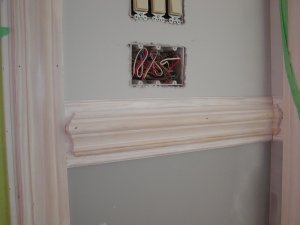
September 24, 2007 -- This is a short section of chair rail near the front door. Notice how the ends of the chair rail are finished. The green tape on the right is masking tape.
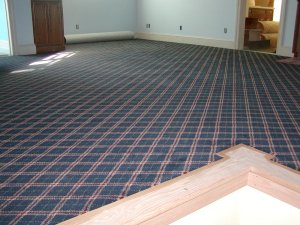
September 25, 2007 -- The billiard room now has carpet. The stairwell is in the lower right corner of the photo.
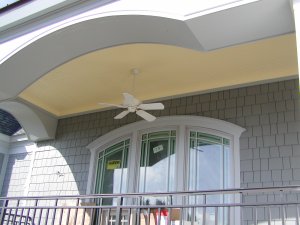
September 27, 2007 -- Electricians are installing the final components. The front porch has a ceiling fan.
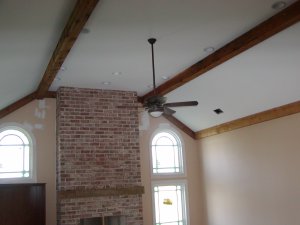
September 27, 2007 -- The family room also has a ceiling fan. The fire place mantle will be limestone.
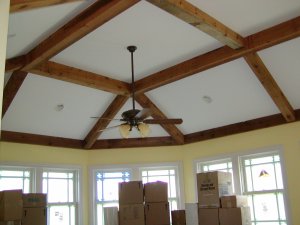
September 28, 2007 -- Electrical trim out continues. The fan is now installed in the sewing room.
- Click Here to return to the Past Projects Page
- [Home]
- [News]
- [Past Projects]
- [Campbell]
- [Causey]
- [Elloree]
- [Gitlitz Cottage]
- [Gitlitz Garage]
- [Griffin]
- [Groman]
- [Historic]
- [Hoats]
- [Keller]
- [Kumar]
- [Langford]
- [Lord]
- [Lowcountry Plantation]
- [McCormack]
- [McNeil]
- [Ponds]
- [Rizer]
- [Schuld]
- [Aug 06]
- [Sep 06]
- [Oct 06]
- [Nov 06]
- [Dec 06]
- [Jan 07]
- [Feb 07]
- [Mar 07]
- [Apr 07]
- [May 07]
- [Jun 07]
- [Jul 07]
- [Aug 07]
- [Sep 07]
- [Oct 07]
- [Nov 07]
- [Dec 07]
- [Jan 08]
- [Weiss]
- [Select A Builder]
- [Services]
- [FAQ]
- [Contact Us]
- [About Us]
- [Testimonials]
Copyright, 2009, Ponds & Sons Construction Company, Inc. dba Ponds & Sons

