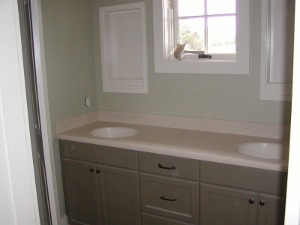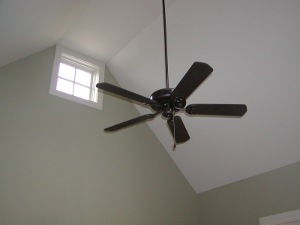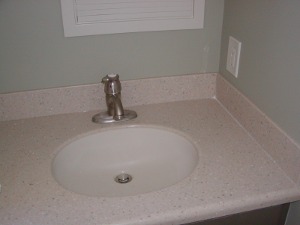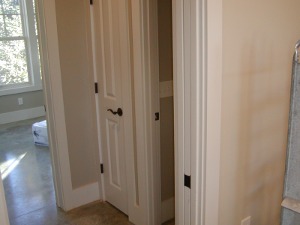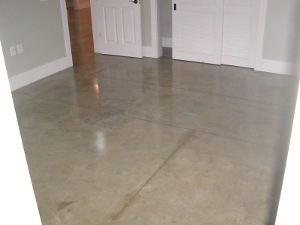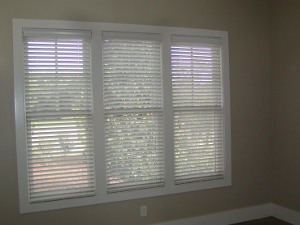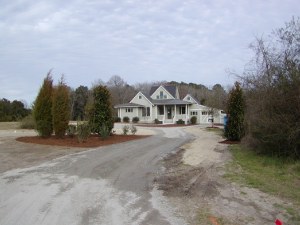Groman Residence: January 2009
Click on the photos to see an enlargement.
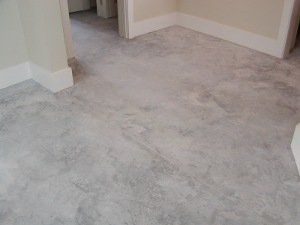
January 2, 2009 -- The cuts in the floor have been grouted. The floor is cleaned and minor flaws are filled. It has been vacuumed. Next is staining.

January 2, 2009 -- Staining is done with a brush around the edges. The sub is careful to keep stain off the baseboards and uses random patterns to place the satin. The floor will be a gray-green when it is finished.

January 2, 2009 -- After the edges are done, the bulk of the floor stain is sprayed on with a sprayer. Notice the shield he is using to protect the baseboards and cabinets. It gets two coats of stain, sealers and wax. All floor work will be done by tomorrow.
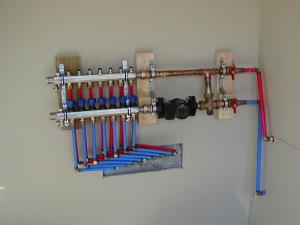
January 5, 2009 -- The hydronic (in floor) heating system is plumbed in. A cover will be built over these manifolds and pump. Each of the seven zones can be adjusted individually.
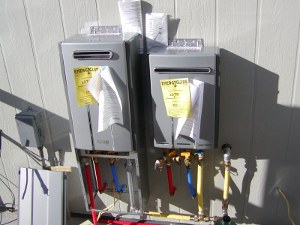
January 5, 2009 -- The two Rinnai water heaters are plumbed for water and propane. The wiring will be done soon. Both will have covers to protect the piping. the one on the left is for the house hot water and the one on the right is for the hydronic heating.
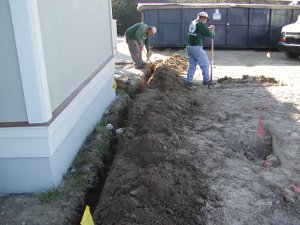
January 5, 2009 -- The irrigation system is being installed to water the trees and bulbs that will be planted soon.
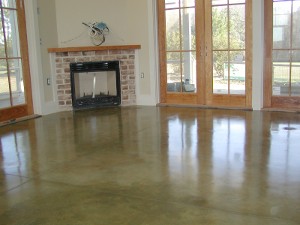
January 5, 2009 -- The floor is stained and sealed. It will be buffed and waxed this coming weekend. The "dull" spot on the right edge is actually a floor electrical outlet. It will have a brass plate installed within the next few days.
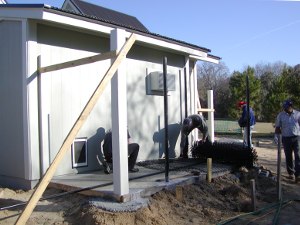
January 5, 2009 -- The kennel fencing is being installed. There is 6' high black chain link fence inside and outside. The end from the wooden post to the garage will be wood to match the service yard (except 6' high). There will be a gate in the chain link fence next to the wooden post.
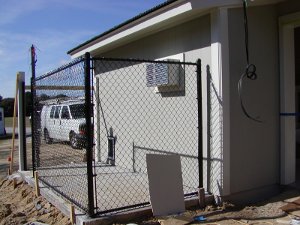
January 5, 2009 -- The dog yard is fenced with chain link fence. The gate will be installed in a day or so. The far end of the yard will be wooden.
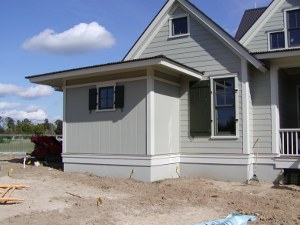
January 5, 2009 -- Shutters are painted and installed. They are functional shutters with special hurricane panels on them for protection.
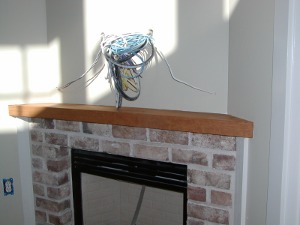
January 5, 2009 -- The mantle is now stained. The wires above the mantle are for speakers, power for the television and signal for the flat panel television.
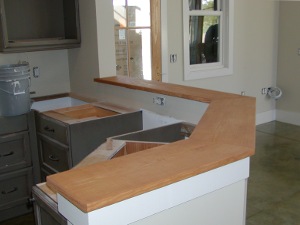
January 5, 2009 -- The bar is stained, but not clear coated yet. Kitchen counter tops come in tomorrow.
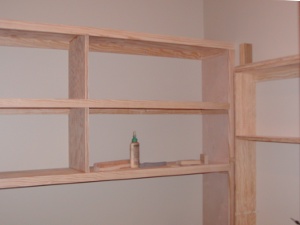
January 5, 2009 -- The office shelves are being finished. A shelf on the right side is not in place because an outlet had to be relocated. The wall will be patched and then the shelf installed.
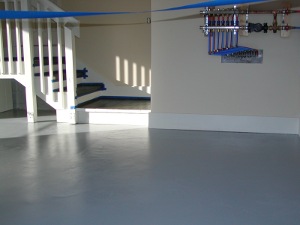
January 5, 2009 -- The garage floor has been painted with a special epoxy paint made for concrete. The stair treads are also painted. Masking tape has not been removed yet.

January 6, 2009 -- The washer is installed. A hole has been cut for the dryer vent (barely visible to the right of the outlet by the drain hose.) The dryer is gas and it will be installed tomorrow.
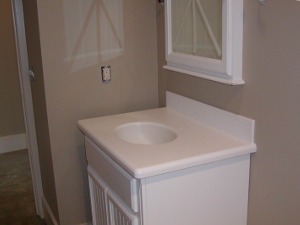
January 6, 2009 -- The counter top and intregal sink are installed in the guest bathroom. The sconce lights that go beside the mirror will be here in a day or two. Notice the reflection of the camera flash on the wall.
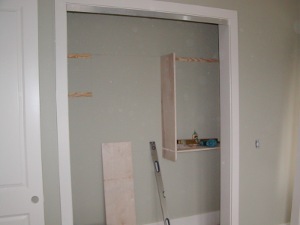
January 6, 2009 -- Shelves are being installed in the master closet. There will be three sections. These should be finished very soon.
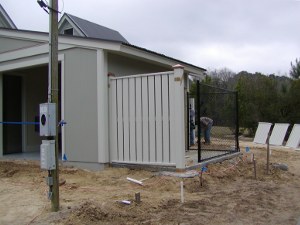
January 6, 2009 -- The dog fence is complete except for the chain link gate. The posts have copper caps. The final coat of paint will be applied before long.
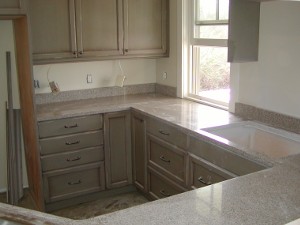
January 6, 2009 -- The kitchen counter tops are installed. The cutout on the right is for the cook top. A microwave with a hood will go above the cook top. The sink is barely visible in the lower left corner. The wires and electrical boxes are for under counter lights.
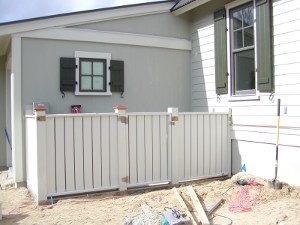
January 6, 2009 -- The service yard fence is in place. Some of the posts have copper caps. They all will in a short time. There is a gate to access equipment.
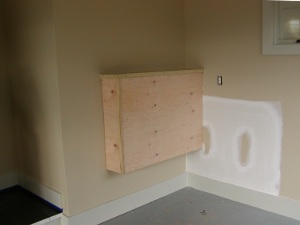
January 6, 2009 -- The hydronic floor heating manifolds and pump are covered with a box. It will have doors in the front for adjustments.

January 6, 2009 -- The master closet shelves and rods are now built and installed. They will be painted the trim color.
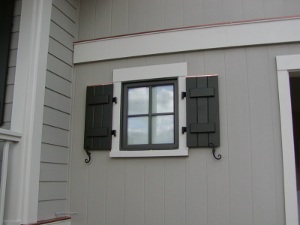
January 6, 2009 -- The shutters are painted and re-hung. They also have copper caps installed on them to help them weather. The shutters themselves are cedar. They have a strong fiberglass panel on the rear for hurricane protection.
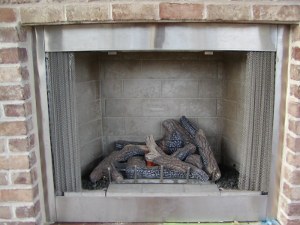
January 8, 2009 -- Are you feeling warm? Look closely, the gas logs are burning. This is the outdoor fireplace. It has a screen and a protective cover for use when the fireplace is off.
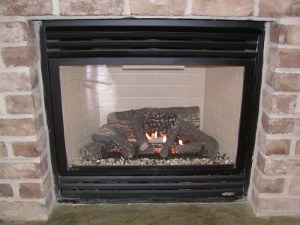
January 8, 2009 -- The indoor fireplace is also complete and operational. It has a blower to distribute warm air into the room.
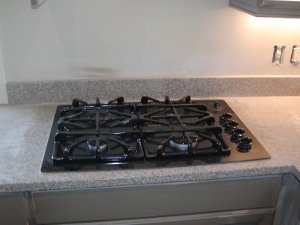
January 8, 2009 -- The gas cook top is now installed and working. There will be a microwave installed over the cook top in the next few days.
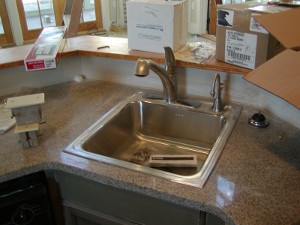
January 8, 2009 -- The kitchen sink is ready to install. Right now, we are waiting on the backsplash to be installed. The dispenser on the right of the sink is an instant hot water dispenser.
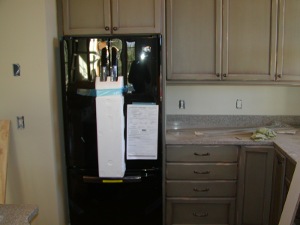
January 8, 2009 -- The refrigerator is in place, but not unpacked yet. It has french doors at the top and a freezer drawer below.
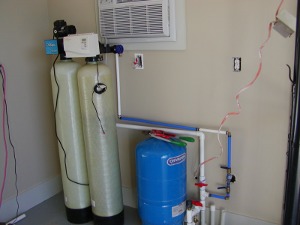
January 8, 2009 -- The well tank is now in the garage. The two tall tanks are a water softener system. The well water here has sulphur and iron in it.
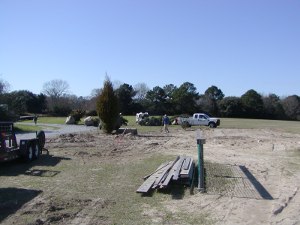
January 8, 2009 -- More trees are arriving and being planted. If you look closely on the left, you will see the flat bed truck that brought a load of trees. The irrigation system is in place.
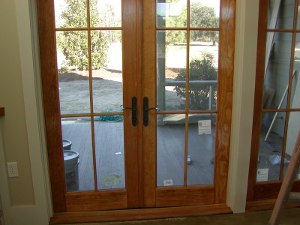
January 9, 2009 -- The hardware has been installed on the exterior doors. The lever handles make it easy to use the three point locking system to make the door secure for hurricane protection. Newly planted trees are visible outside.
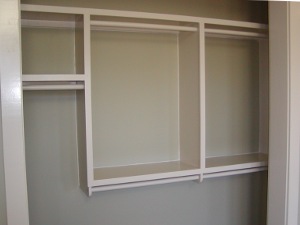
January 9, 2009 -- The master closet system is built and painted. The closet is lighted and has louvered by pass doors.
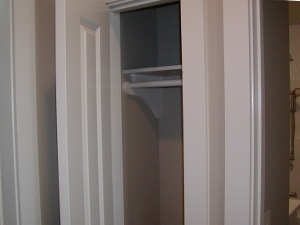
January 9, 2009 -- The guest closet is in the guest suite. It has a shelf and rod. The hand held shower is visible through the bathroom door on the right.
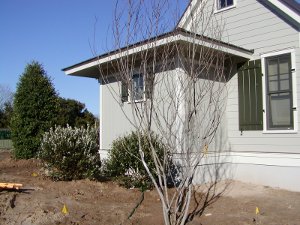
January 9, 2009 -- Landscaping is continuing. This is the northwest corner of the house. The window with the large shutter opens into the master bedroom.
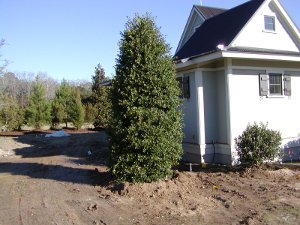
January 9, 2009 -- The north side of the house has trees and shrubs. If you look closely in the "v" of the house, you will see the line that runs to the septic pump and alarm.
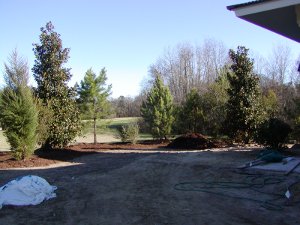
January 9, 2009 -- The east side also has a nice row of trees. The patio is visible on the right edge. Two outdoor lights will be installed at the end of the patio.
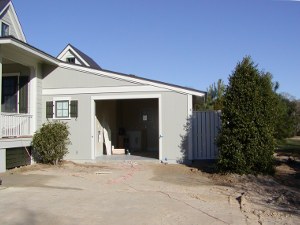
January 9, 2009 -- A holly tree partially hides the dog fence. There will be a narrow drive around the garage on the right for access to the golf card door.
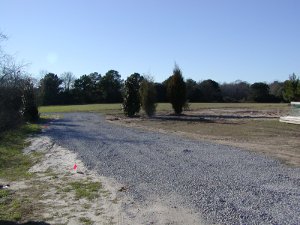
January 9, 2009 -- More trees are being planted along the driveway. The finished drive will be installed in the next few days.
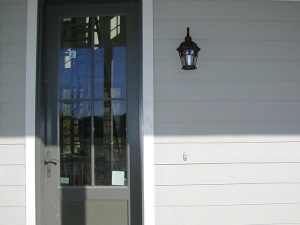
January 9, 2009 -- The front door light is installed. An oil rubbed bronze door bell switch has also been installed. The color of the door bell button is washed out because of the bright sunlight.
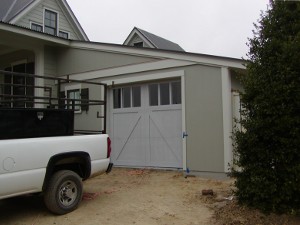
January 13, 2009 -- The main garage door is being installed. Before the day is over, both doors should be operational. The door is primed and will be painted in a few days.
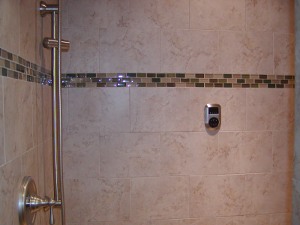
January 13, 2009 -- The steam shower control is in place and connected. The shower door should be installed in the next day or two.
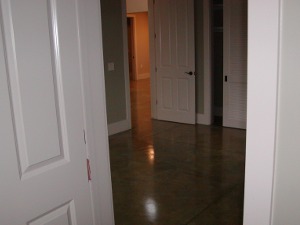
January 13, 2009 -- The floors were touched up last evening and resealed. They look very nice. This is the master suite as viewed from the master bath.
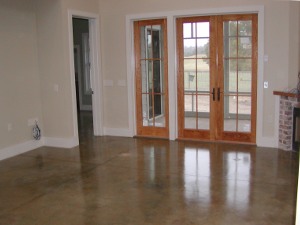
January 13, 2009 -- This is looking north from the dining area through the great room. A fairway is visible out the double doors. The master suite is to the left. A/V wires are over the mantle for a flat screen television.
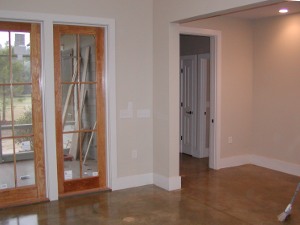
January 13, 2009 -- The guest suite is through the doorway just right of center. An electrical outlet is visible on the floor.
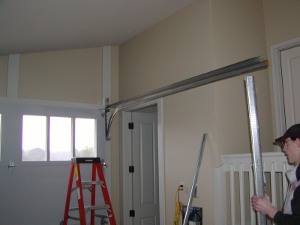
January 13, 2009 -- The tracks are being installed for the front garage door. Both doors should be operational today.
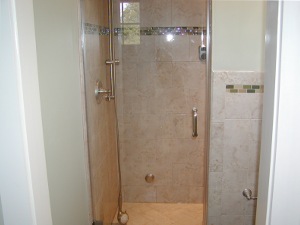
January 15, 2009 -- Look closely. There is now a shower door on the shower. It is a frameless door that is hinged on the left.
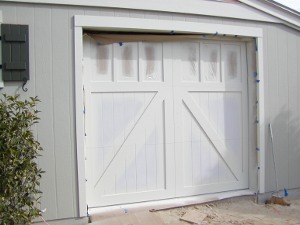
January 15, 2009 -- The garage doors are installed and being painted. The "trim" boards of the doors are being painted the trim color. The background panels will be painted the siding color.
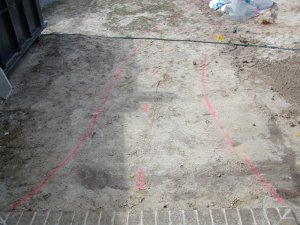
January 15, 2009 -- The sidewalk has been laid out. It will be crushed stone with steel borders. The small red-orange flag un the upper right corner will soon be a pathway light.
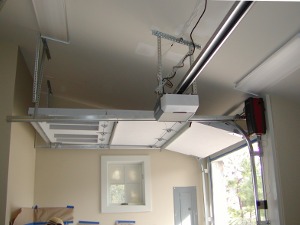
January 15, 2009 -- The golf cart door opens with a little room to spare. There was no room for the lifter at the back of the door as it is usually done. Instead, it is mounted on the wall in the black and red box. The motor near the center of the photograph is for the front door.
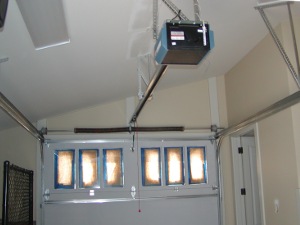
January 15, 2009 -- The front door is installed in a conventional manner. The windows are masked for painting. The room on the right is a small storage room.
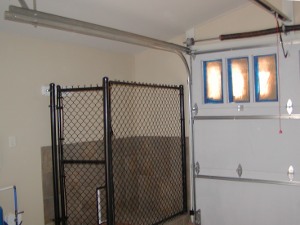
January 15, 2009 -- The inside dog kennel is beside the garage door. Just at the right edge of the kennel gate, you can see the dog door to the outdoor kennel.
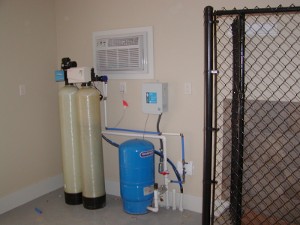
January 15, 2009 -- The water treatment equipment, well tank and well pump controller are installed. The unit on the wall heats and cools the garage independent of the house HVAC.
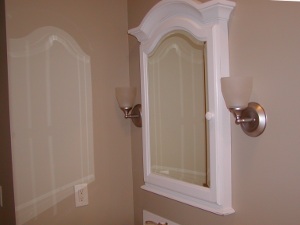
January 16, 2009 -- The guest bath lights are installed. The mirror reflected the camera flash on the wall to the left. There will be a towel rod installed on this wall in the next day or two.
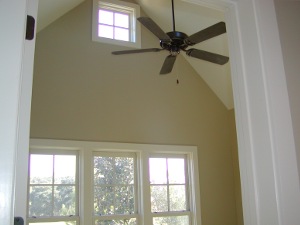
January 16, 2009 -- The guest bedroom now has a ceiling fan. This completes the installation of ceiling fans. The electrical work on the house is complete. Yard lights remain to be installed.
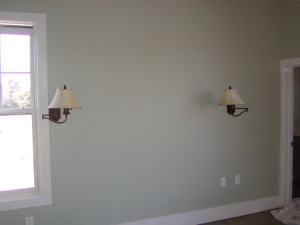
January 16, 2009 -- The master bedroom has two swing arm lights installed on the wall. They use three way bulbs. The paint cloth in the lower right corner is where painters are doing final touch up.
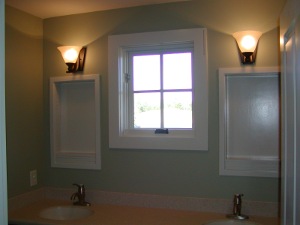
January 16, 2009 -- The master bath has lights installed now. It also has a can light in the ceiling.
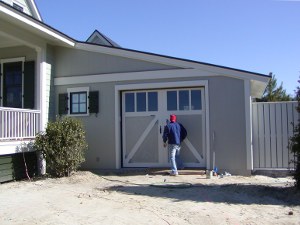
January 16, 2009 -- The garage doors are being painted as the final painting is done. Within a few days, the paint will be complete.
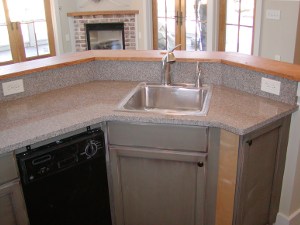
January 16, 2009 -- The backsplash was completed today. The kitchen sink will be installed in the next few days. A couple of trim boards remain to be installed on the cabinets. That will be done soon.
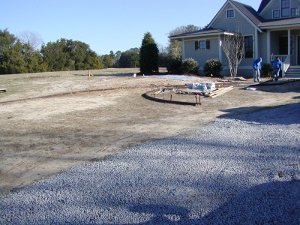
January 22, 2009 -- Steel edging is being installed for the drive and walkway. Wires for the outdoor lights will be buried today.
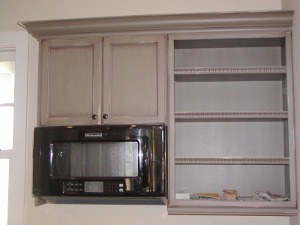
January 22, 2009 -- The microwave / convection oven / vent unit is installed and operational. The shelves are installed in the open bay next to the microwave. Final cabinet trim is being done today.

January 22, 2009 -- The house passed the CO (Certificate of Occupancy) inspection yesterday. The dumpster gets pulled today. We are now tying up odds and ends.
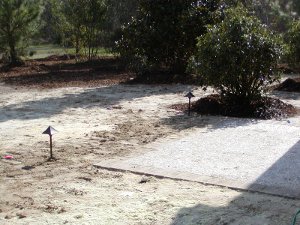
January 23, 2009 -- Seven yard lights are installed. There are two off the back patio shown in this photo and five in the front of the house. These are special lights that direct the light down. They are really vertical -- the camera distorts them a bit.
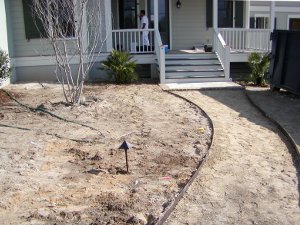
January 23, 2009 -- Steel edging is in place for the walkway. You can also see one of the yard lights to the left of the walk. The steel edging will be filled with plantation mix to make a solid walkway.
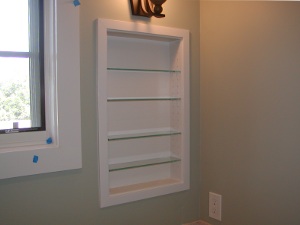
January 23, 2009 -- The medicine cabinets have glass shelves. The frames for mirrors are being painted today.
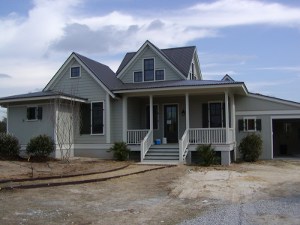
January 23, 2009 -- What is missing in this photo? A big blue dumpster! That is what is missing. We are getting things finished up. Our office will be moved in the next day or two. Painters should be finished by the weekend. The driveway should be done early next week.
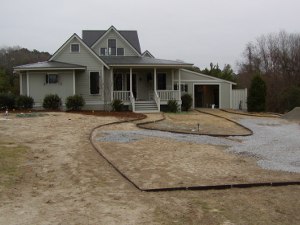
January 26, 2009 -- Things are being finished. The steel edging is being installed and gravel is being placed in it. Notice the walk lights. When the main house is built, the sidewalk will continue towards the lower right corner of the photo.
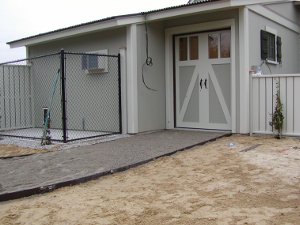
January 26, 2009 -- The golf cart door has a driveway to it. A satellite dish will be mounted on the side of the wall where the wires are hanging down.
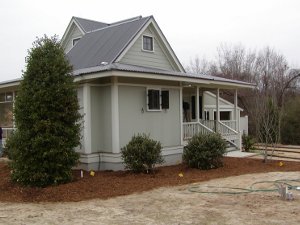
January 26, 2009 -- The northwest corner of the house got more mulch today. The vent cap on the roof will be painted brown to match the roof in the next day or so.
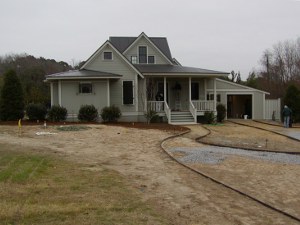
January 26, 2009 -- The final paint touch up is being done as the drive is being installed. The drive should be finished in a day or so.
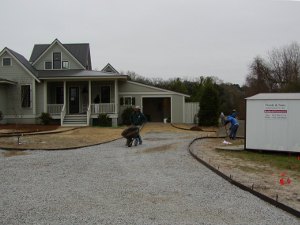
January 26, 2009 -- The quaint little building on the right has been my home for the past six months. It will be removed tomorrow. The gravel in the drive is a base for the crush and run. You can see a pile of it just to the left of our office.
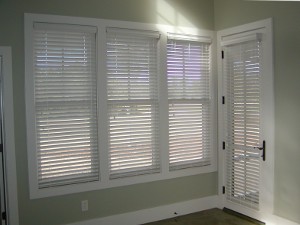
January 29, 2009 -- The blinds have been installed. This is the master bedroom. The door opens to the screened porch. The door at the extreme left edge goes to the master bath.
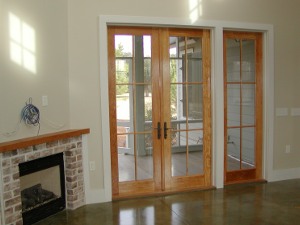
January 29, 2009 -- The floors have their final coat of sealer and wax. The wires over the fireplace will connect to a flat screen television.
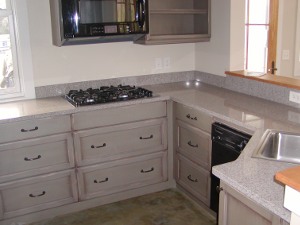
January 29, 2009 -- The kitchen is ready to go. The microwave is also a convection oven and a hood for the cook top. The sink at the right side has a hot water dispenser in it.
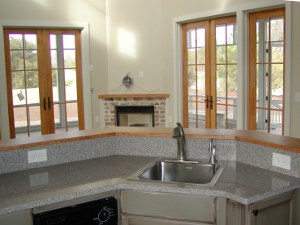
January 29, 2009 -- The great room is visible from the kitchen. Notice the tall Cambria backsplash under the bar.
- Click Here to return to the Past Projects Page
- [Home]
- [News]
- [Past Projects]
- [Campbell]
- [Causey]
- [Elloree]
- [Gitlitz Cottage]
- [Gitlitz Garage]
- [Griffin]
- [Groman]
- [Jun 08]
- [Jul 08]
- [Aug 08]
- [Sep 08]
- [Oct 08]
- [Nov 08]
- [Dec 08]
- [Jan 09]
- [Historic]
- [Hoats]
- [Keller]
- [Kumar]
- [Langford]
- [Lord]
- [Lowcountry Plantation]
- [McCormack]
- [McNeil]
- [Ponds]
- [Rizer]
- [Schuld]
- [Weiss]
- [Select A Builder]
- [Services]
- [FAQ]
- [Contact Us]
- [About Us]
- [Testimonials]
Copyright, 2009, Ponds & Sons Construction Company, Inc. dba Ponds & Sons


