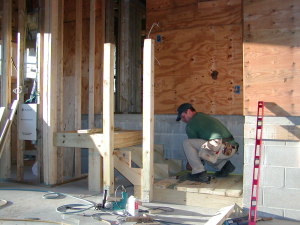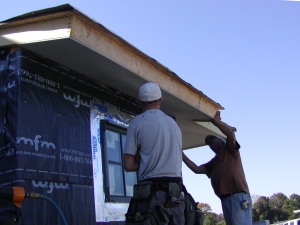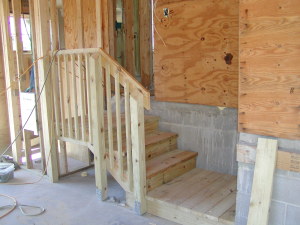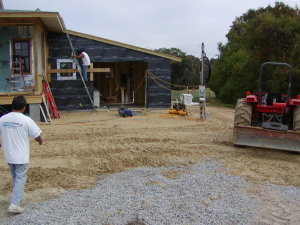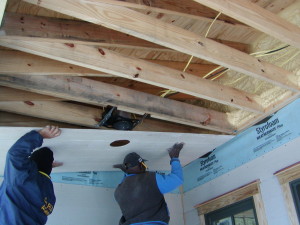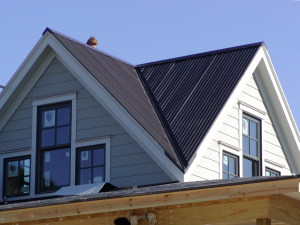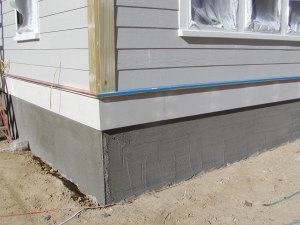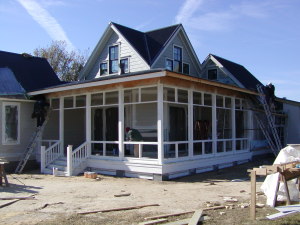Groman Residence: November 2008
Click on the photos to see an enlargement.
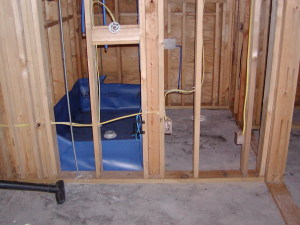
November 1, 2008 -- The shower pan is in place. The shower will be tiled. It also has a steam unit to warm it.
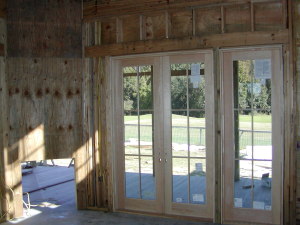
November 1, 2008 -- The framers are nearly finished. The doors are installed. This is the great room. The opening on the left is where the fireplace will be installed.
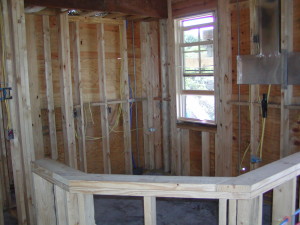
November 1, 2008 -- Framing is finished in the kitchen area. The microwave hood will connect to the large duct on the right.
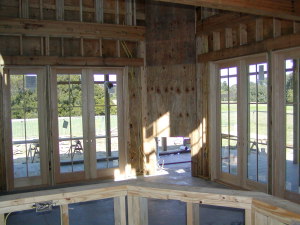
November 1, 2008 -- This is the great room from the kitchen area. Counters will be on this side of the half wall.
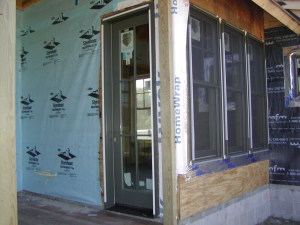
November 1, 2008 -- This is the master bedroom from the back yard. The door opens onto what will be a screened porch. The window on the extreme right is in the bathroom.
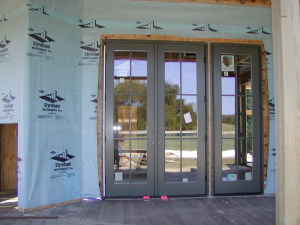
November 1, 2008 -- The screen porch has two sets of doors -- one on either side of the fireplace. The doors closest the fireplace open. The door on the right is stationary. These are the finished colors of the doors.
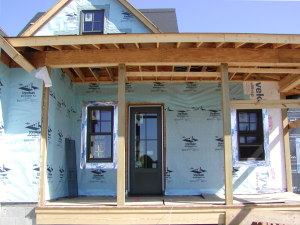
November 1, 2008 -- This is the front porch. It still has plywood on it to protect the IPE decking. The window on the right is to the kitchen.
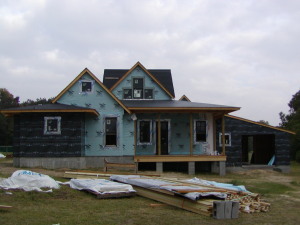
November 3, 2008 -- The framers have finished and their tool trailers are gone. Exterior trim starts tomorrow, weather permitting. Exterior trim and siding materials are in the yard in front of the house.
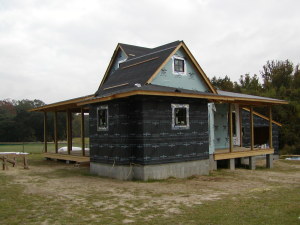
November 3, 2008 -- This is the northwest side of the house. Both porches are in view. It is very overcast today. The chance of rain was 80%, but we were able to get a good bit of cleaning done.
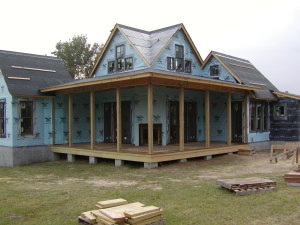
November 3, 2008 -- The north east corner shows the porch which will be screened. There will be a patio and stairs off the left side of the porch. The porch door on the right end of the porch goes to the master bedroom.
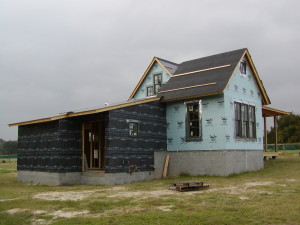
November 3, 2008 -- The guest bedroom (right) and garage (left) are visible from the south east corner. The satellite dish will be on the wall beside the golf cart door. If you look closely, you will see the coil of wire laying on the roof.
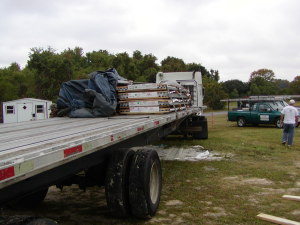
November 4, 2008 -- The top three pallets are the aluminum roofing for the cottage. It will be installed starting in a few days.
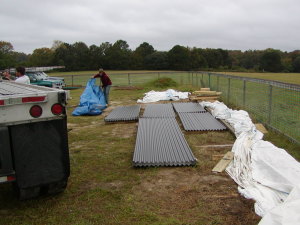
November 4, 2008 -- This is the roofing. The color is baked on. The metal is aluminum because steel roofing is not warranted within a few miles of salt water. It will be covered until it is installed.
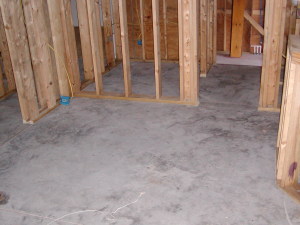
November 4, 2008 -- The sill plates (the boards on the floor) in the doorways have been removed. Exterior trim starts today.
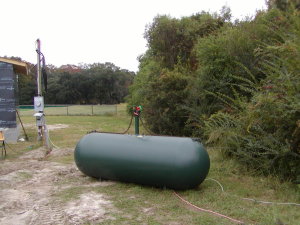
November 4, 2008 -- A 500 gallon propane tank is being buried today. It will hold the fuel for the water heaters, dryer, cook top and fireplaces.
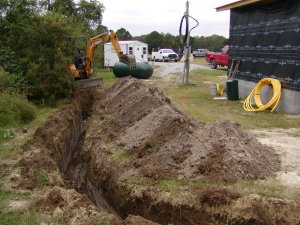
November 4, 2008 -- The LP gas line is buried deeply and has a tracer wire with so it can be located by metal detectors. It is away from the house so there is room to run electrical power close to the house.
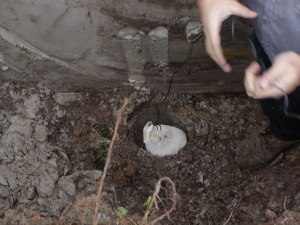
November 4, 2008 -- The anode is placed in the ground below the tank. It is filled with magnesium and other things. Its purpose it to minimize corrosion of the tank. There is a wire that goes from the anode to the top of the tank.
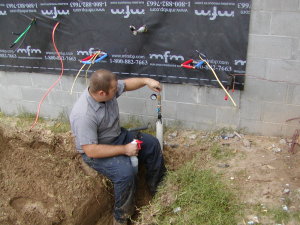
November 4, 2008 -- The gas line is pressure tested to insure there are no leaks. The tank will be filled in the next day or two.
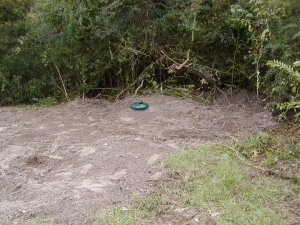
November 4, 2008 -- The tank is in place. There will be a few more inches of fill here when the landscaping is completed.
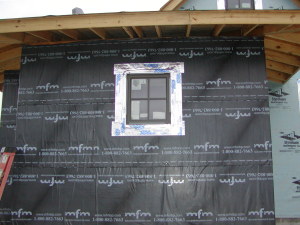
November 4, 2008 -- Tomorrow, this wall will have siding and be trimmed. The soffit and fascia will be done. It will be painted on Thursday and ready for ARB (Architectural Review Board) approval on Friday.
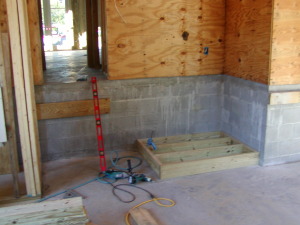
November 6, 2008 -- The steps in the garage that go up to the house are being built. They will have two landings.
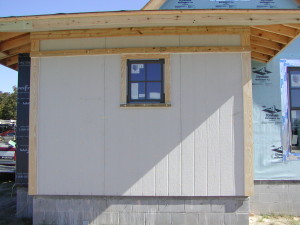
November 6, 2008 -- A sample wall is sided and trimmed. It will be painted today for approval by the ARB. Part of the house has siding like this and part of it is lap siding.
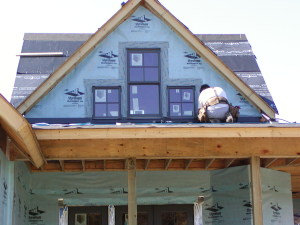
November 6, 2008 -- The flashing is being installed on the high gables. When the flashing is finished, we will trim, side and paint the high gables. Once that is done, we will install the roof. That way, we don't have to have workers on the roof metal.
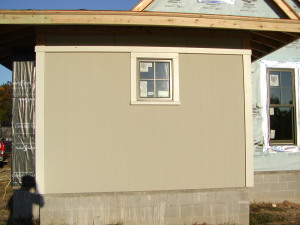
November 6, 2008 -- This is the sample wall for the ARB to approve paint colors. It is also my shadow in the lower left.
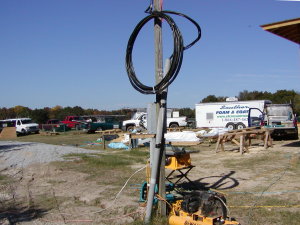
November 7, 2008 -- Things are hopping. We got 400 gallons of propane today. The roofers are here. The exterior trim guys are here. Tony is working on stairs. The insulation guys are starting. Fill dirt is being delivered. The yard is full of trucks and trailers.
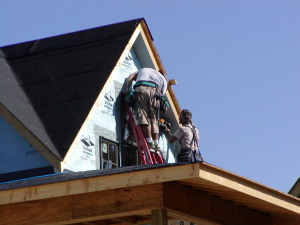
November 7, 2008 -- The trim and siding guys are working on the upper gables since they were flashed yesterday. They will be painted as soon as the trim and siding is put on them.
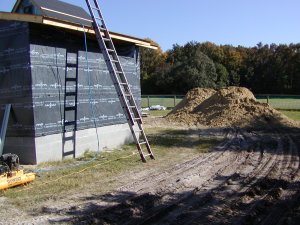
November 7, 2008 -- Two loads of fill dirt are here. Three more will be delivered today. They will be spread Monday and more will be ordered if necessary.
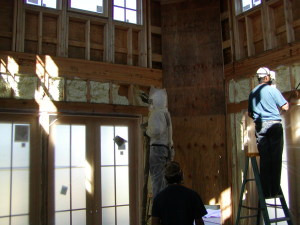
November 7, 2008 -- The closed cell foam insulation is being sprayed in the walls. It will take several days to complete the walls and roof.
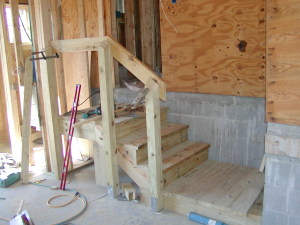
November 7, 2008 -- The garage steps are shaping up. They will have spindles between the posts in the next few minutes. The plywood walls will have fire rated sheet rock installed on them.
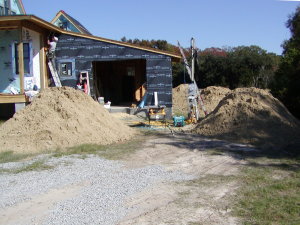
November 7, 2008 -- All five loads of fill dirt are on site now. This will be spread starting Monday. If needed (probably) more fill will be brought to the lot.
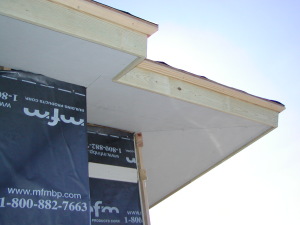
November 7, 2008 -- The soffit and fascia are being installed on the house. Note the fabricated "crown" at the top of the fascia and just under the roof. Drip will be installed around the edge of the roof.
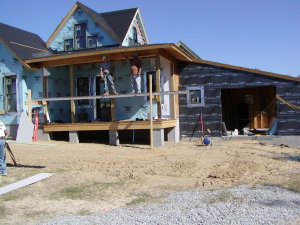
November 10, 2008 -- The fill is being spread around the south side of the house. Five loads will probably not be quite enough. Notice the original ground level on the extreme right edge of the photograph.
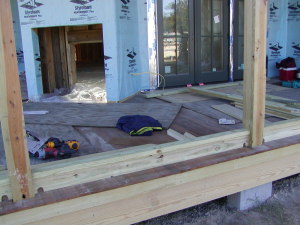
November 10, 2008 -- The rear porch is being prepared for screening. The bottom is a board with weep holes in it to allow drainage. The holes have screen in them to prevent insects from getting on the porch through them.
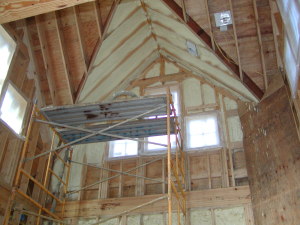
November 10, 2008 -- It took 3 sets of 5 foot scaffolds to reach the high gables with foam. Insulation in the high gables should be completed today.
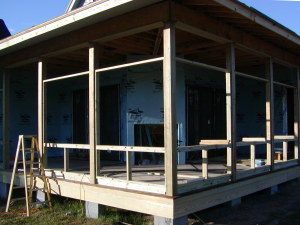
November 11, 2008 -- This morning, the framing for the porch screening is nearly complete. Once it is painted, the bronze screen will be installed. The large opening on the left edge is where steps will be built.
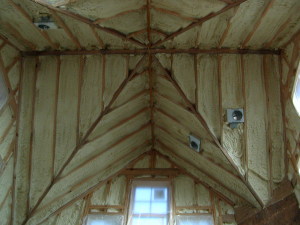
November 11, 2008 -- The high gables now have insulation. This is closed cell spray in foam insulation just as is in the walls.
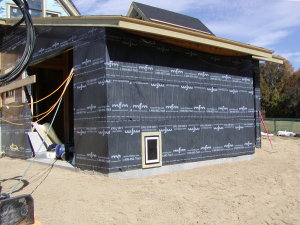
November 11, 2008 -- The dog door is installed. There will be a dog run outside. It will be about 6 feet by 14 feet. The fence will be board on the entrance side and black chain link on the other two sides. The garage will form the fourth side.
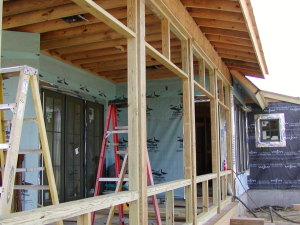
November 11, 2008 -- At noon, the porch framing is complete and ready for paint. There is only one set of steps down from the back porch.
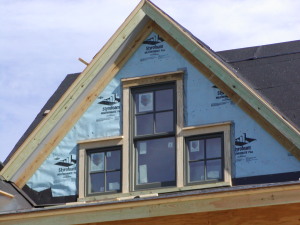
November 11, 2008 -- The tall gable windows are trimmed. They will be sided this afternoon. Once they are sided, the gables will be painted.
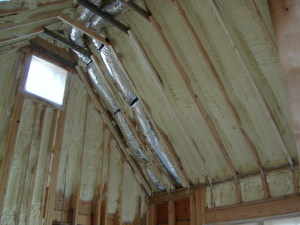
November 11, 2008 -- The master bedroom has insulation in the roof. The HVAC ducts were dropped so insulation could go behind them.
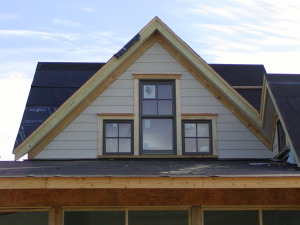
November 11, 2008 -- Two of the upper gables have siding. All of the upper gables will be sided tomorrow, if all goes well.
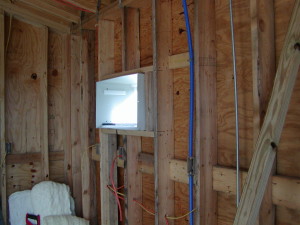
November 11, 2008 -- The sleeve for the through the wall air conditioner is installed in the garage. The garage will have spray in foam insulation tomorrow. That will complete the insulation installation.
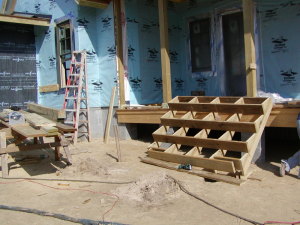
November 12, 2008 -- The front steps and handrail are being built. If you look closely, you will see the handles of the post hole diggers where one of the bottom posts will go. The porch will have a hand railing around it as required by building code.
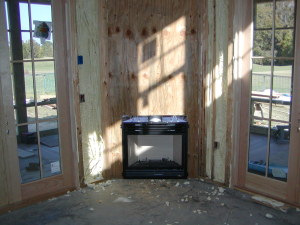
November 12, 2008 -- The fireplace is being installed in the living room. It will have a brick surround and wood mantle. The space above the fireplace is required clearance. This gap will be covered with brick.
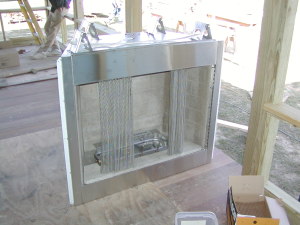
November 12, 2008 -- A large stainless steel fireplace goes on the porch. It will also have gas logs in it. There is a stainless steel cover that goes on it when it is not in use.
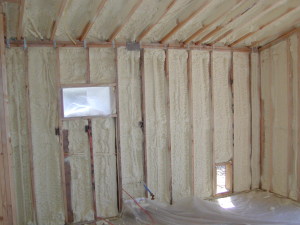
November 12, 2008 -- The garage is being foamed. The upper opening is for the air conditioner and heater. The lower opening is for the dog door.
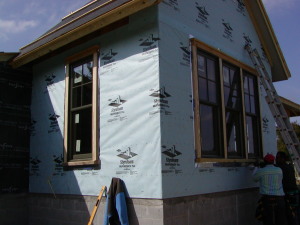
November 12, 2008 -- The lower windows are being trimmed. Painting the upper gables will start in a day or so. Roofing will start early next week. Of course, rain could slow things down a bit.
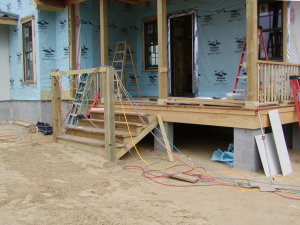
November 13, 2008 -- The steps are attached to the house. They will be finished soon. Part of the porch railings are also up.
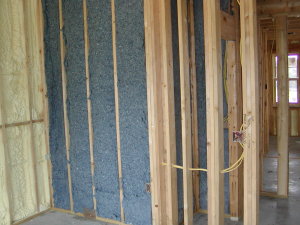
November 13, 2008 -- The blue insulation is for sound isolation. We install it around bathrooms and showers, typically.
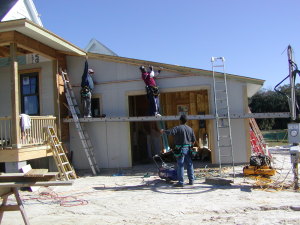
November 17, 2008 -- The garage is getting exterior trim and siding. The window and garage door have a different trim than the porch window, as can be seen. This is per the plans.
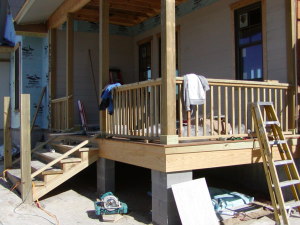
November 17, 2008 -- The entry porch rails are completed. The steps are also finished except for the railings. They are being built today.
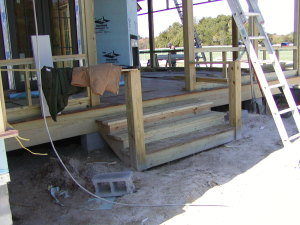
November 17, 2008 -- The screened porch steps were built on Friday. There will be a 7 1/2 by 13 foot tabby concrete terrace at the foot of these steps.
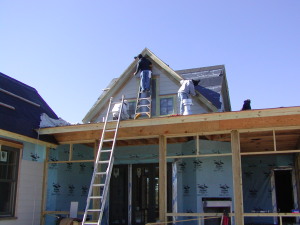
November 17, 2008 -- The painters are filling nail holes, caulking and sanding the upper gables in preparation for priming. They are also covering the windows with plastic. The exhaust pipe for the chimney can be seen on the porch roof.
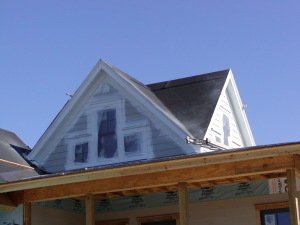
November 17, 2008 -- Priming the exterior trim has begun on the high gables. The siding is primed from the factory, so it does not have to be primed at this time. Notice the plastic on the windows.
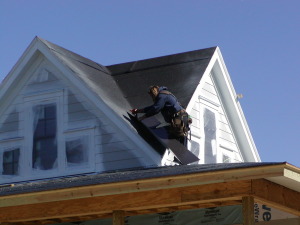
November 17, 2008 -- The roofers are flashing the top gables in preparation for roofing. This is a valley pan they are cutting to fit. Roofing has officially started!
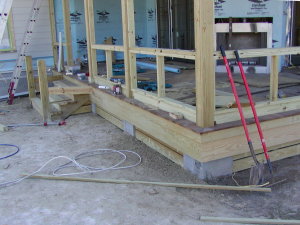
November 18, 2008 -- The hog fence is being installed between piers. It is also under the steps. In the next day or so, the stairs will have railings installed on them.
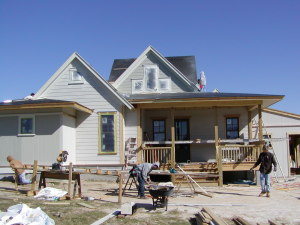
November 18, 2008 -- The front upper gable has the final paint colors on them on it. The windows still have the masking plastic on them. The house is really taking shape outside.
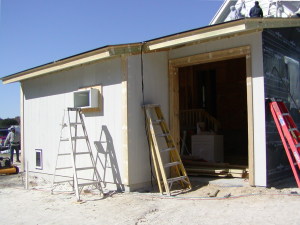
November 18, 2008 -- The south side of the garage is sided and trimmed. The east side of the garage remains to be trimmed.
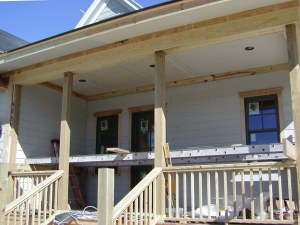
November 18, 2008 -- The porch ceiling is finished and ready for paint. Within a few minutes, the entire front of the house will be ready for paint.
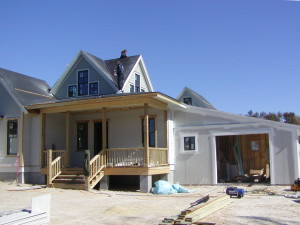
November 19, 2008 -- The high gables have the final paint on the trim and siding. The garage trim has been primed. The porch and step railings are finished. Hog fencing remains to be done under the front porch.
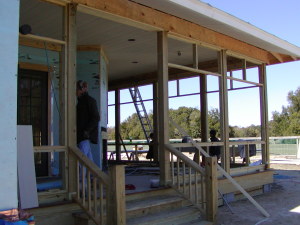
November 19, 2008 -- The rear porch stair rails are finished. The porch ceiling is nearly finished. Trim and siding are being installed on the rear porch.
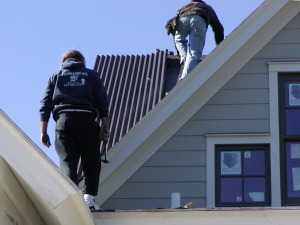
November 19, 2008 -- The roofing is being put down. This is one of the tall gables. The entire roof is this same type roofing material.
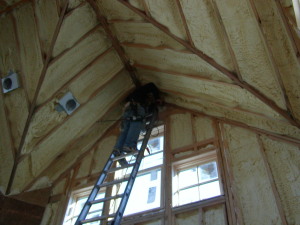
November 20, 2008 -- Lightning rods are being installed in the tall gables. They will be connected to ground rods with a large copper wire.
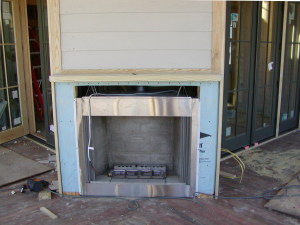
November 20, 2008 -- Porch siding is being finished. The outdoor fireplace mantle is installed. Brick pavers will go under the mantle cover and beside the fireplace.
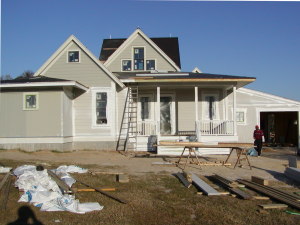
November 20, 2008 -- Much of the front exterior trim is painted. The upper gables are painted the final colors.
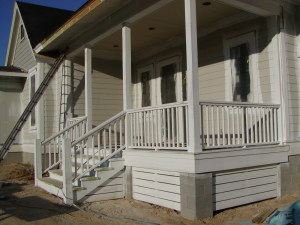
November 20, 2008 -- The hog fence is up and primed. The stair rail posts have been trimmed. The posts will receive copper post caps. There will be a concrete pad at the foot of the stairs.
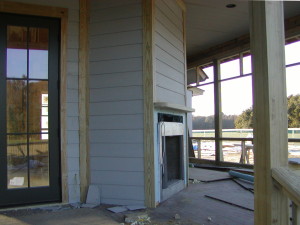
November 20, 2008 -- The fireplaces have gas connected. They will have brick surrounds. The mantle will be painted like the exterior trim.
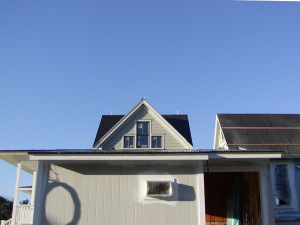
November 20, 2008 -- The tall gables shown have roofing on them. The garage (in the foreground does also. The box on the garage wall is for the air conditioner / heater unit for the garage.
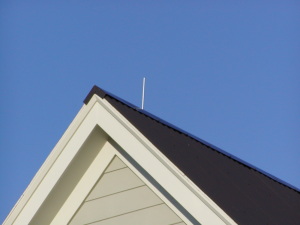
November 20, 2008 -- We have lightning rods! There will be about 8 or so lightning rods on this house. They are connected to three ground rods spaced around the house with heavy copper wire.
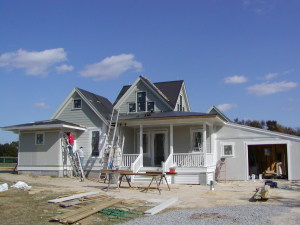
November 21, 2008 -- More roofing is being installed. The roofing should be complete before Thanksgiving. As soon as it is complete work can resume inside.
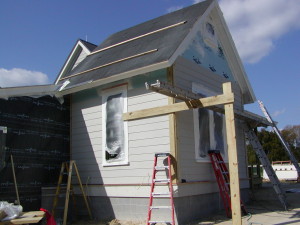
November 21, 2008 -- This is the last section of horizontal siding. The exterior trim and siding should be done before Thanksgiving also.
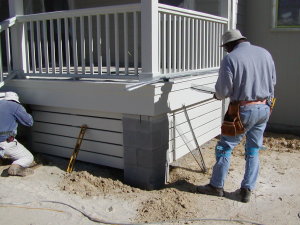
November 25, 2008 -- Stucco work has begun. It should be finished within a few days. The stucco will be a light gray color.
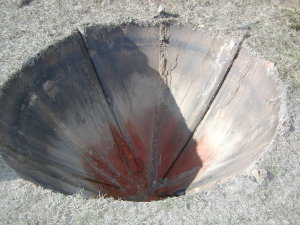
November 25, 2008 -- The tree spade digs a big hole then it digs a tree using the same spade. The tree is then brought back and placed in the hole previously dug.
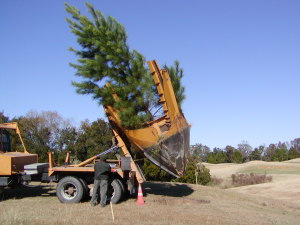
November 25, 2008 -- This is the first tree being planted to screen the Groman residence from the fairway. There will be a number of trees planted in this area.
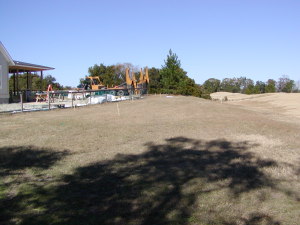
November 25, 2008 -- The pine tree by the spade truck is the first one. You can see the proximity to the house.
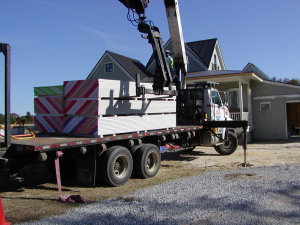
November 26, 2008 -- Today, we passed the insulation inspection and sheet rock arrived. The rock will be hung starting the day after Thanksgiving, if all goes according to plan.
- Click Here to return to the Past Projects Page
- [Home]
- [News]
- [Past Projects]
- [Campbell]
- [Causey]
- [Elloree]
- [Gitlitz Cottage]
- [Gitlitz Garage]
- [Griffin]
- [Groman]
- [Jun 08]
- [Jul 08]
- [Aug 08]
- [Sep 08]
- [Oct 08]
- [Nov 08]
- [Dec 08]
- [Jan 09]
- [Historic]
- [Hoats]
- [Keller]
- [Kumar]
- [Langford]
- [Lord]
- [Lowcountry Plantation]
- [McCormack]
- [McNeil]
- [Ponds]
- [Rizer]
- [Schuld]
- [Weiss]
- [Select A Builder]
- [Services]
- [FAQ]
- [Contact Us]
- [About Us]
- [Testimonials]
Copyright, 2009, Ponds & Sons Construction Company, Inc. dba Ponds & Sons


