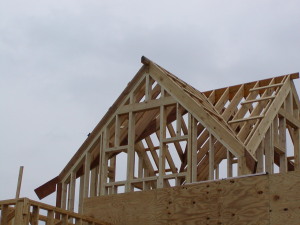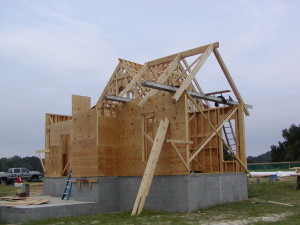Groman Residence: September 2008
Click on the photos to see an enlargement.
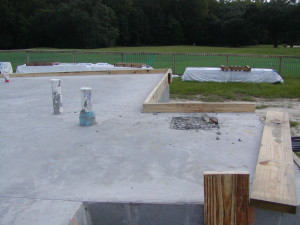
September 10, 2008 -- Sometimes things don't go as planned. The finish on the slab was not satisfactory to us, so we are pouring a cap on it. We don't "bandaid" or patch. We fix things. It has been frustrating locating an excellent sub, dodging rain showers and dodging hurricanes.
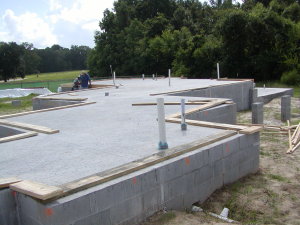
September 10, 2008 -- We are forming today and will pour Thursday (rain chance 70%) or Friday (rain chance 30%). Framing is now scheduled to start Monday -- 9 days late. SCE&G still has not gotten power to the site, but maybe it will happen soon.
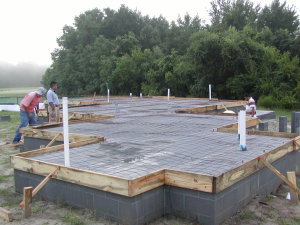
September 12, 2008 -- The pour is scheduled for this morning. Rain is possible. Steel is down. Forms are up. Concrete is scheduled to arrive in an hour.
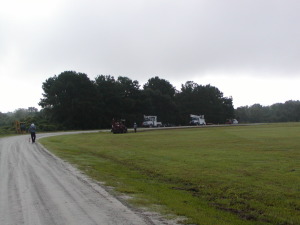
September 12, 2008 -- Friday morning, SCE&G started running power to our driveway. They plan to get it to the job site on Monday.
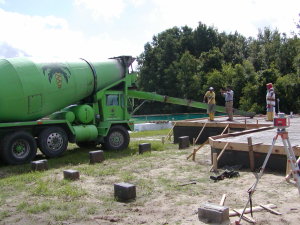
September 12, 2008 -- The forms are up and concrete has arrived. The chance of rain is 30%, but we are pouring anyway.
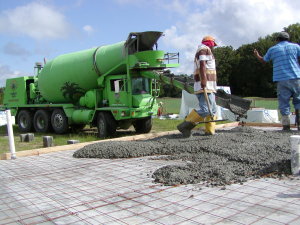
September 12, 2008 -- The perimeter has rebar tying the new slab to the old slab. The new slab will also have steel mesh in it.
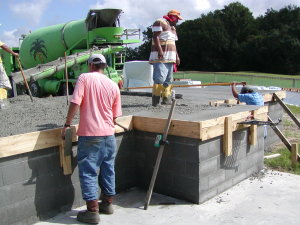
September 12, 2008 -- To insure the slab is flat, the sub contractor used his laser transit. You can see his laser target leaning beside the form.
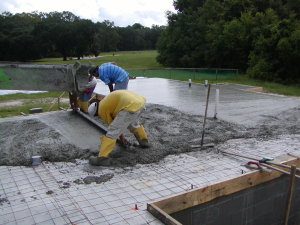
September 12, 2008 -- As they screed the concrete, the laser target is close. It is in the lower right corner of the photo. The sub shot the grade about 40 times across the slab.
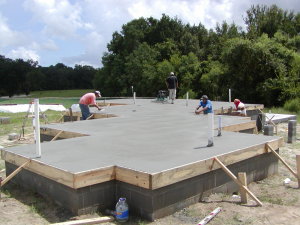
September 12, 2008 -- The concrete is down and being troweled. Before the day is out, the troweling will be complete, the slab will be scored and the forms removed.
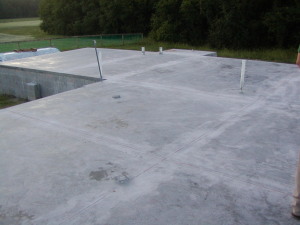
September 15, 2008 -- The finish is smooth. Notice the reflection in the upper left. The scoring was done on Friday.
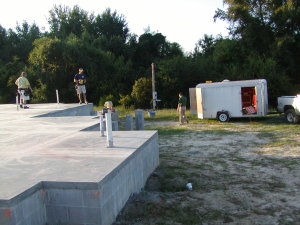
September 15, 2008 -- The framers are here and framing has begun. Power is scheduled to be connected today.
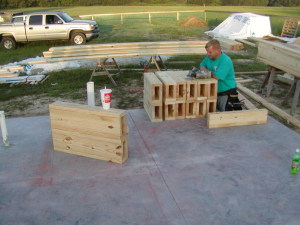
September 16, 2008 -- Headers are being prefabricated. Sill plates are being cut. The walls are laid out on the floor. Sill plates will go down today and walls will be started (weather permitting).
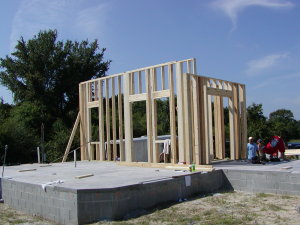
September 16, 2008 -- The walls are going up. The front door is in the center opening on the tall wall. The small room to the right is the master closet.
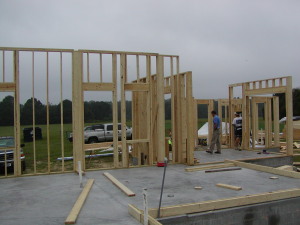
September 17, 2008 -- Walls are continuing to be erected. This morning it is very overcast and misting. Note the plates that are along the outside walls.
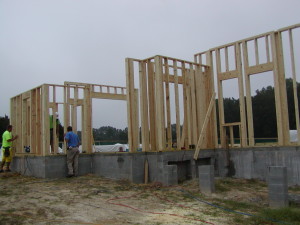
September 17, 2008 -- The front door will be installed in the rightmost opening. A porch will be installed on the piers on the right.
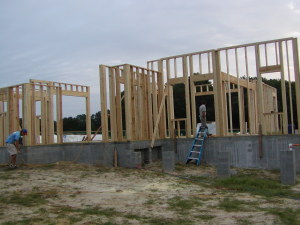
September 18, 2008 -- About half of the "first story" walls are up. The balance of them should go up today. The ladder is leaning up in the front door opening.
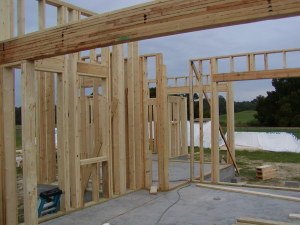
September 18, 2008 -- This is looking from the kitchen through the great room into the master suite. The large opening on the right will be a set of double doors and another stationary door.
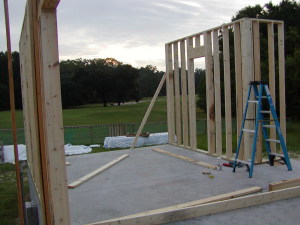
September 18, 2008 -- Walls are being erected in the guest bedroom. The far end will be a gable wall. The ladder is sitting in what will become the public bathroom.
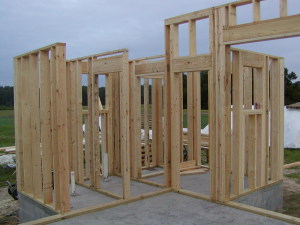
September 18, 2008 -- The bath complex in the master suite has walls. The small "room" on the left will be a steam shower. The room beside it is for the toilet. The room to the right of the toilet contains the lavatories and a small closet. The floor sills will be cut out as framing continues.
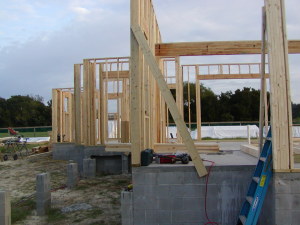
September 18, 2008 -- From the garage door, the front porch piers are visible on the left. The master suite is in the distance on the left side. Note the massive beam that separates the kitchen and great room.
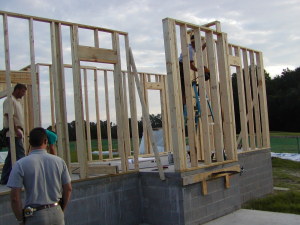
September 18, 2008 -- The public bath is being framed. The black pipes are for the hydrostatic heating. Temporary bracing is still in place.
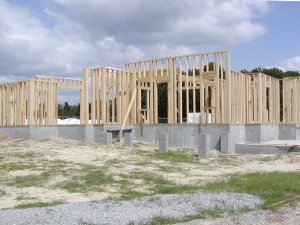
September 19, 2008 -- The framing continues. With the exception of the four gable walls, the first floor walls are completed. Walls still have temporary bracing.
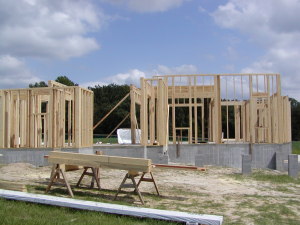
September 19, 2008 -- The master bedroom gable walls go in the space between the two walls. On the far side the same situation exists for the guest room although it cannot be seen here.
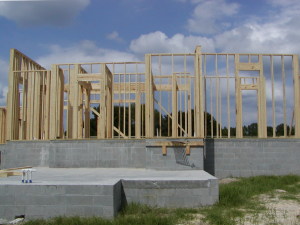
September 19, 2008 -- No framing has been done on the garage walls yet. The door to the garage is over the middle of the slab. The wood on the block wall is temporary and marks the hydrostatic heating circuits.
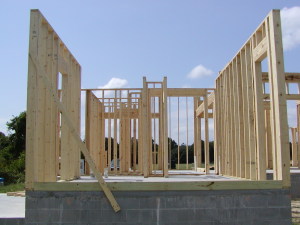
September 19, 2008 -- This is the east side of the house. The guest bedroom here will have gable walls also. The garage slab is visible on the left edge. The rear porch will be on the right side.
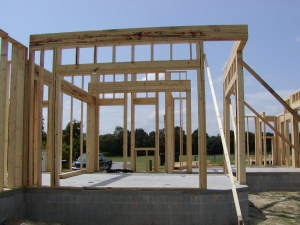
September 19, 2008 -- This is the great room. Two fireplaces go in the corner to the right: one in the great room and one on the porch. The porch wraps around to the master suite on the far left.
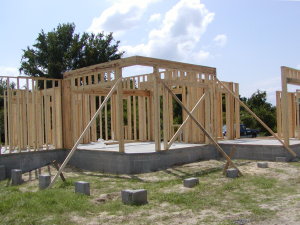
September 19, 2008 -- The piers outline the wrap around screened porch. The fireplace will be in the corner of the great room (the center of the photo).
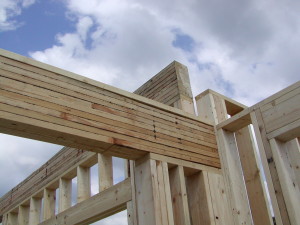
September 19, 2008 -- Note the massive beams that will support the center gables of the Groman Cottage. They are 5 1/2 inches wide, about 16 inches high and 16 feet long.
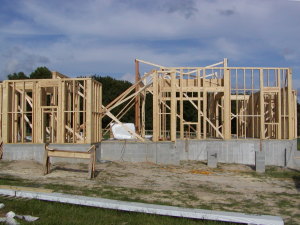
September 22, 2008 -- Most of the work today was getting all of the walls plumb and square. Notice all of the temporary bracing that has been installed.
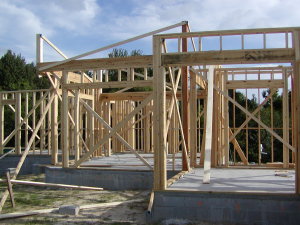
September 22, 2008 -- The center section of roof is being started. Note the braced post on the beam and the dark colored (engineered lumber) post near the center of the photograph.
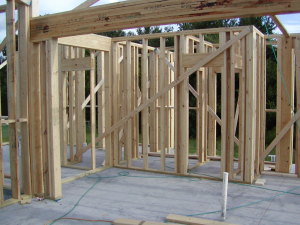
September 22, 2008 -- The interior walls also are carefully braced to make sure they stay square and straight up and down as the framing continues.
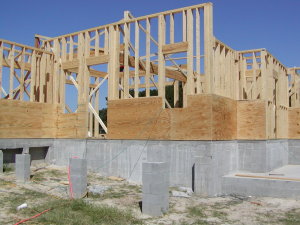
September 23, 2008 -- The plywood sheathing has started around the bottom of the house. The front windows and front door are facing to the left. A porch will be built on the piers.
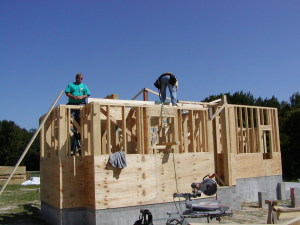
September 23, 2008 -- Ceiling joists are being installed over the master bathroom. The posts for the center gables are in the distance.
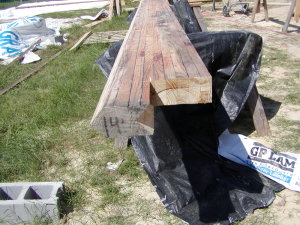
September 23, 2008 -- This is the main ridge beam. It is turned on its side. the top is pointed to match the slope of the rafters.
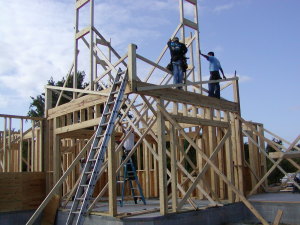
September 24, 2008 -- The high gable walls are being started. Notice all of the temporary bracing to insure things don't move as the gable walls are built.
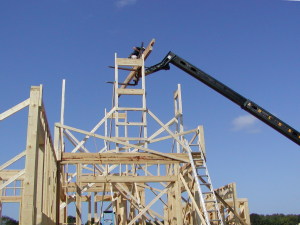
September 24, 2008 -- The main ridge beam is lifted into place. Work will continue this afternoon on the gable walls.
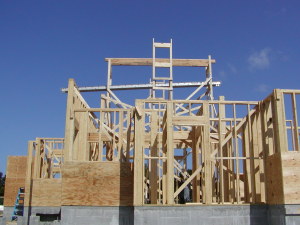
September 24, 2008 -- The main ridge beam is in place. It is over 21 feet above the floor. Cross ridge beams will be installed, probably this afternoon.
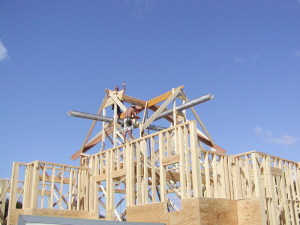
September 24, 2008 -- The framing continues on the four gable roof. The ridge beams are up. The gable rafters are installed and the valley rafters are in place. Soon the temporary framing will come down.
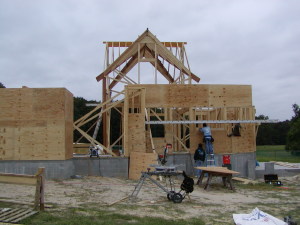
September 25, 2008 -- More plywood sheathing is going up. The walk boards are now gone and the rafters are in place on the four gabled high roof. The temporary "goal posts" used to support the ridge beam will be removed as the walls are studded up.
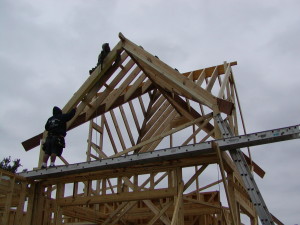
September 25, 2008 -- The east gable is being studded up now. The top of the wall has two plates (under the rafters). Notice the "goal post" has been removed.
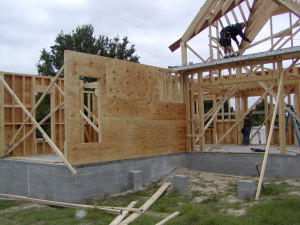
September 25, 2008 -- The guest bedroom walls are sheathed. There will be a gable wall in the opening on the left edge of the photo. Soon, a porch will be built on the piers in the foreground.
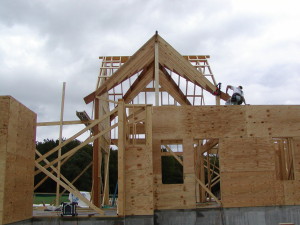
September 26, 2008 -- The roof framing continues. On the top section, the rafters are in place and the gable walls are being built.
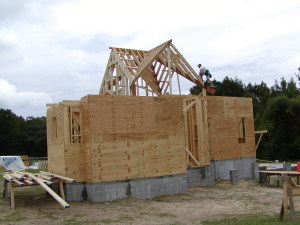
September 26, 2008 -- This is looking south east. The room closest to the camera is the master bath. Not all of the windows have been cut in the plywood yet.
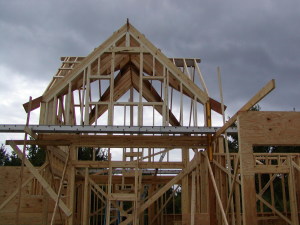
September 26, 2008 -- If you look closely, you can see where each gable has three windows: a large one in the center and two smaller ones.
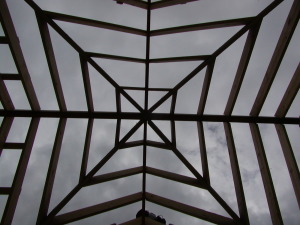
September 26, 2008 -- This is looking straight up in the great room. The rafters are really straight even though they don't look it.
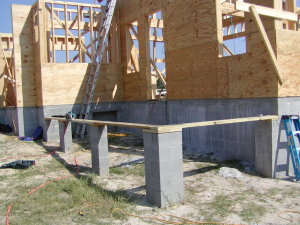
September 29, 2008 -- Framing has begun on the entry porch. The porch decking is tongue and groove IPE (pronounced e-pay). It will slope a couple of inches towards the stairs to prevent water from puddling.
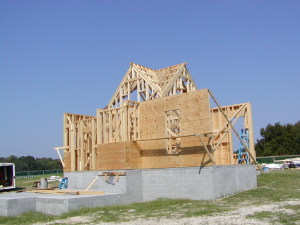
September 29, 2008 -- Three of the four top gables are complete at noon. This afternoon, the fourth will be completed and other framing will continue. The garage walls will be started in the next few days.
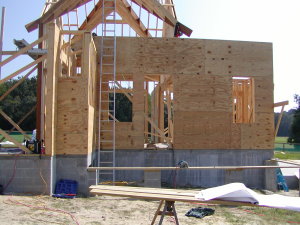
September 29, 2008 -- This is the entry porch. The master bedroom gable wall on the left will be built soon. The high gable wall over the entrance is the only high gable not complete. It will be finished this afternoon.
- Click Here to return to the Past Projects Page
- [Home]
- [News]
- [Past Projects]
- [Campbell]
- [Causey]
- [Elloree]
- [Gitlitz Cottage]
- [Gitlitz Garage]
- [Griffin]
- [Groman]
- [Jun 08]
- [Jul 08]
- [Aug 08]
- [Sep 08]
- [Oct 08]
- [Nov 08]
- [Dec 08]
- [Jan 09]
- [Historic]
- [Hoats]
- [Keller]
- [Kumar]
- [Langford]
- [Lord]
- [Lowcountry Plantation]
- [McCormack]
- [McNeil]
- [Ponds]
- [Rizer]
- [Schuld]
- [Weiss]
- [Select A Builder]
- [Services]
- [FAQ]
- [Contact Us]
- [About Us]
- [Testimonials]
Copyright, 2009, Ponds & Sons Construction Company, Inc. dba Ponds & Sons


