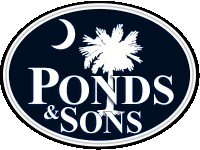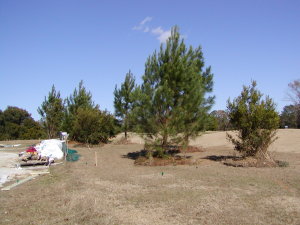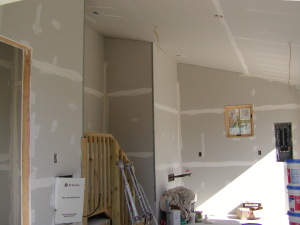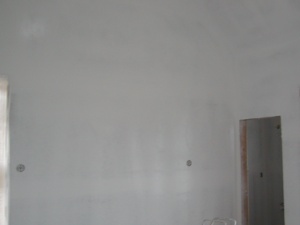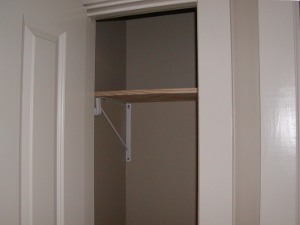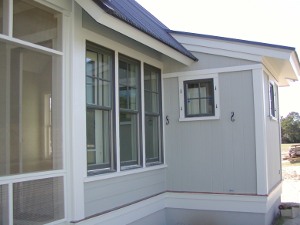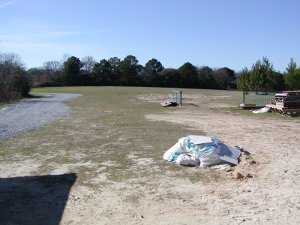Groman Residence: December 2008
Click on the photos to see an enlargement.
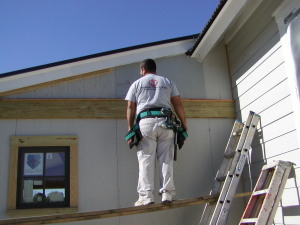
December 1, 2008 -- The exterior siding and trim is being finished. After this section, there is one more small section by the master bath.
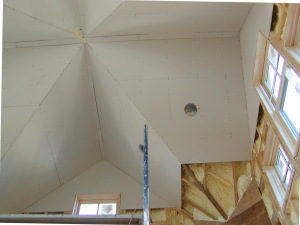
December 1, 2008 -- Sheet rock hanging started on Friday after Thanksgiving. The hanging should be finished today and finishing will begin.
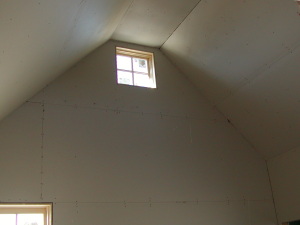
December 1, 2008 -- Both bedrooms are finished. This is the master bedroom. The great room is all that remains to be hung.
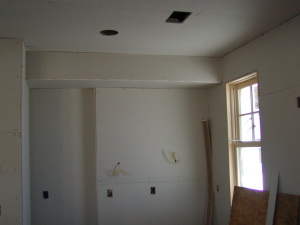
December 1, 2008 -- The kitchen wall has sheet rock. There is a soffit where the cabinets will be installed. The recessed area is for the refrigerator.
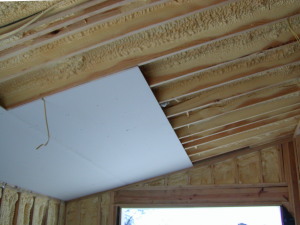
December 1, 2008 -- Sheet rock is being hung in the garage. The garage walls and ceiling are 5/8" thick which exceeds the building code.
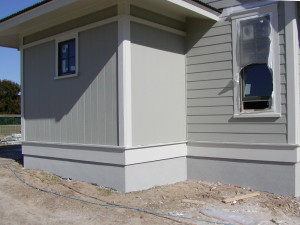
December 2, 2008 -- These are final colors on the house. The copper drip has masking tape on it and the window has plastic still. The stucco, trim and siding are the final colors.
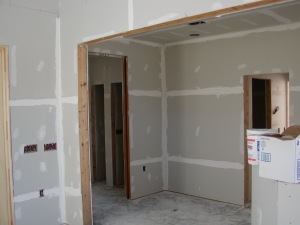
December 2, 2008 -- The sheet rock is hung. Taping and mudding started today. Since the weather is a bit cool, it will take about a week to finish the sheet rock.
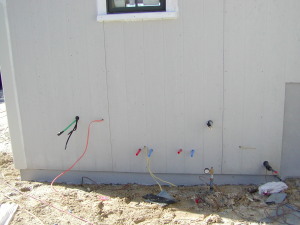
December 2, 2008 -- This is where the service yard will be built. It will contain the tankless water heater for the hydrostatic floor heating, a tankless water heater for household use and the air conditioner condensing unit. It is also the entry point for power, phone and gas.
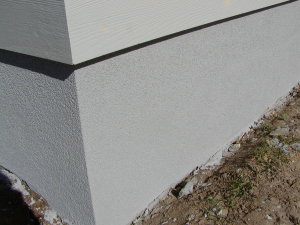
December 2, 2008 -- The stucco has a nice finish. It is still fresh and will darken a bit when it completely dries.
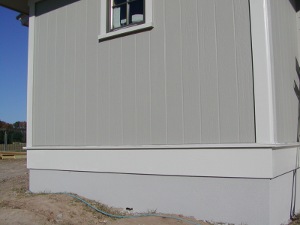
December 3, 2008 -- The stucco is dry now, so these are the final colors. The copper drip cap is still taped so the copper does not show.
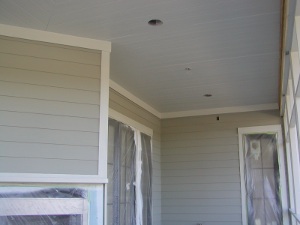
December 3, 2008 -- The screened porch is painted with the exception of the beam trim (on the right). The dark spot on the far wall is for an infrared heater. The two big openings on the ceiling are lights and the small box between them is for a fan.
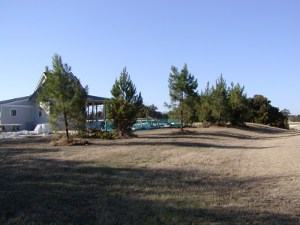
December 3, 2008 -- Tree planting resumed today. This past weekend there was a lot of rain and trees could not be harvested for replanting until today.
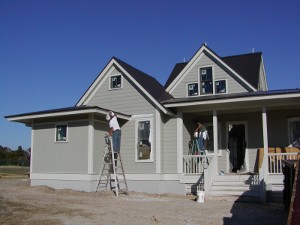
December 3, 2008 -- Painters are finishing up the exterior paint job. The hog fencing will be a dark color as will the step treads and shutters. The shutters are due in very soon.
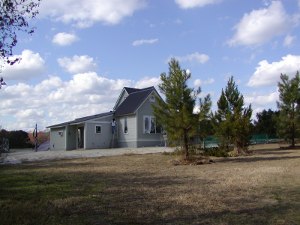
December 4, 2008 -- The house as viewed from the southeastern corner. The newly planted trees are to the right.
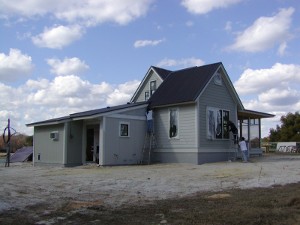
December 4, 2008 -- The opening between the living area and the kitchen/dining area has sheet rock on it. The doorway to the right of the scaffold will be cased only.
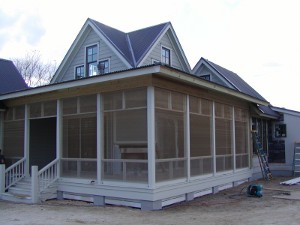
December 4, 2008 -- Bronze screen is installed on the back porch. Below the rail, there is also stainless steel hardware cloth to protect the screen. The porch will have lattice boards installed over the rails on the outside when they are painted.
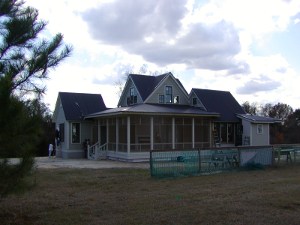
December 4, 2008 -- This is a view from the north east. The pine tree on the left is a newly planted one. The last remaining piece of siding is on the master bath. We had a damaged piece and had to reorder.
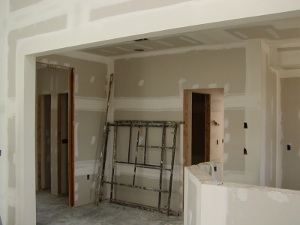
December 4, 2008 -- The opening between the living area and the kitchen/dining area has sheet rock on it. The doorway to the right of the scaffold will be cased only.
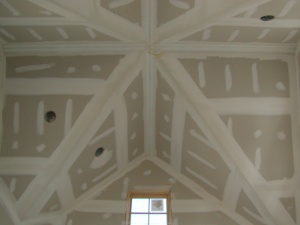
December 4, 2008 -- Today, the sheet rock got a second coat of "mud." It will be ready to sand as soon as it is dry (probably tomorrow). The wire in the center is for a ceiling fan.
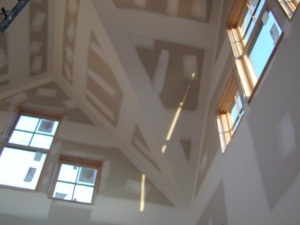
December 8, 2008 -- The final coat of dry wall mud was put on Saturday. It will be sanded tomorrow and priming will be done Wednesday. The mud is taking a long time to set because of the cold weather.
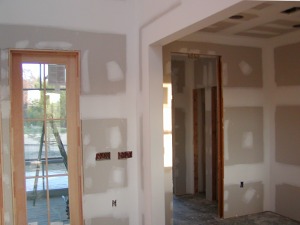
December 8, 2008 -- The interior doors are due in towards the end of the week. Primer will be put on the walls and the ceilings will be painted Wednesday. Door installation should begin Thursday.
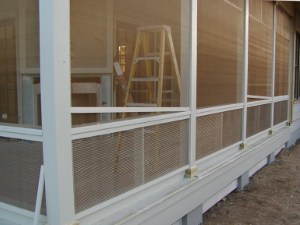
December 8, 2008 -- The screen porch is getting lattice installed over the screen. The porch screening should be finished today.
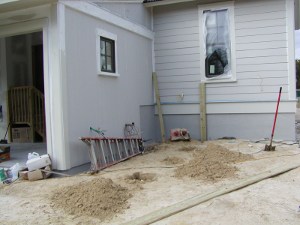
December 9, 2008 -- Posts for the service yard fence are being installed. The yard will have a concrete floor and will house the electric meter, water heaters, telephone demark and HVAC condensing unit.
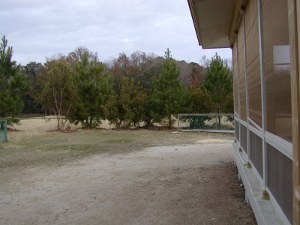
December 9, 2008 -- More trees are being planted today. A few weeks ago, there were no trees between the house and the fairway.
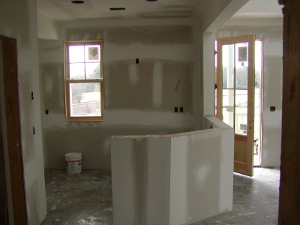
December 9, 2008 -- The sheet rock is sanded and ready for priming. The priming will be done tomorrow. The ceilings will also be painted tomorrow. Interior doors will be installed starting on Thursday.
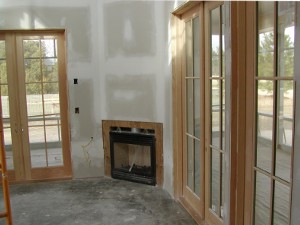
December 9, 2008 -- Once the drywall is primed, the brick fireplace surround will be built. Both the inside and outside fireplaces have a brick surround.
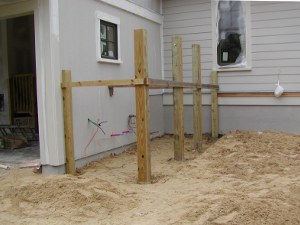
December 10, 2008 -- Posts are in place for the service yard. They are in concrete. Once the fence is built, they will be cut off and have copper caps.
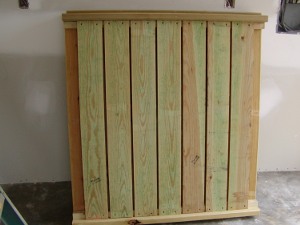
December 10, 2008 -- Here are two of the three panels for the service yard. This is the inside of the fence. The outside has vertical slats also.
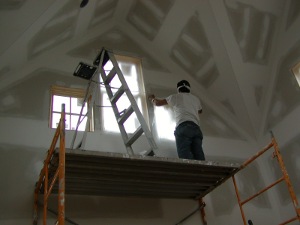
December 10, 2008 -- The windows are being covered in preparation for priming the walls and painting the ceiling.
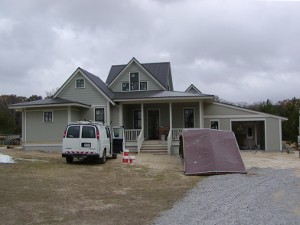
December 10, 2008 -- The forecast is for rain, but so far, we have been able to catch up some odds and ends outside. The priming should be done today and tomorrow interior work starts.
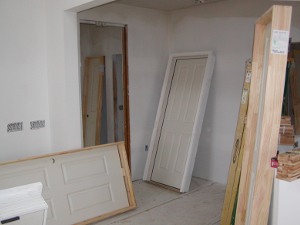
December 11, 2008 -- The interior doors arrived. They are being installed today and tomorrow. The interior doors will, obviously, be painted.
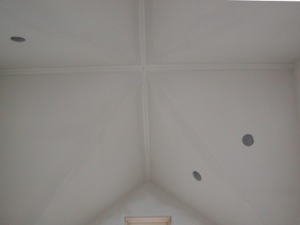
December 11, 2008 -- The ceiling of the great room is painted and the shape of it is much more apparent. A large ceiling fan will be installed in the center. Three of the four can lights are visible in the ceiling.
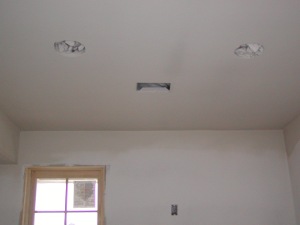
December 11, 2008 -- The kitchen is also primed and has a painted ceiling. Kitchen cabinets arrive tomorrow and will be installed on Monday.
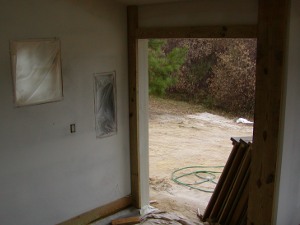
December 11, 2008 -- Heavy casing for the garage doors was installed today. Baseboard was also installed inthe garage. The large box on the wall is the electrical box. It was covered with plastic to protect it when the walls were primed.
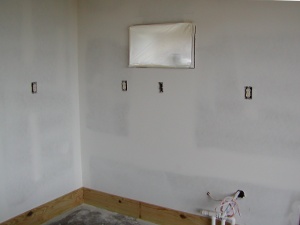
December 11, 2008 -- Electrical work has also begun preparing for permanent power. The large box on the wall is for a through the wall air conditioner and heater. Today, it is rainy. Yesterday, it was 76 degrees -- not bad for December 10.
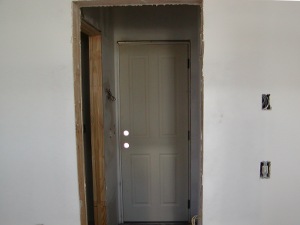
December 12, 2008 -- Most of the interior doors have been installed. Two had to be reordered and one has not come in yet. This is the door to the garage. It has a fire rating and provision for a deadbolt.
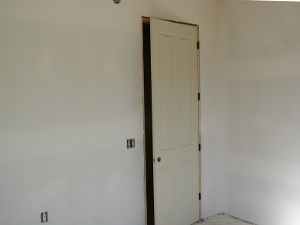
December 12, 2008 -- The guest bedroom door is in place. Notice the switches and outlet are also installed.
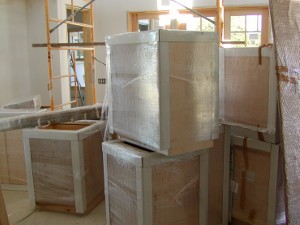
December 12, 2008 -- Kitchen cabinets arrived today. They will be installed on Monday. Right now, they are stacked in the great room. The scaffold is still up because the tall walls are not painted yet.
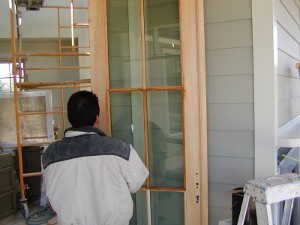
December 12, 2008 -- A painter is staining a great room door. All of the great room exterior doors will be stained. The door jambs will be painted the trim color. The thresholds will also be stained.
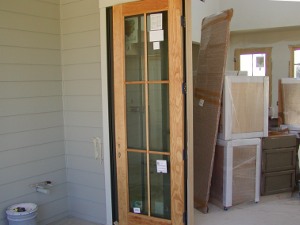
December 12, 2008 -- This is the first door stained. It does not have any finish on it other than a single coat of stain. The finished color of the kitchen cabinets are visible on the right edge of the photo.
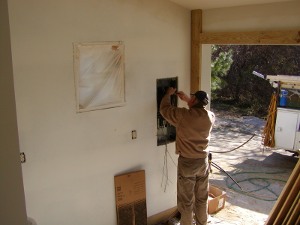
December 12, 2008 -- An electrician is wiring the breaker box. If all goes well, the permanent power wiring will be complete today and an inspection can be scheduled for Monday.
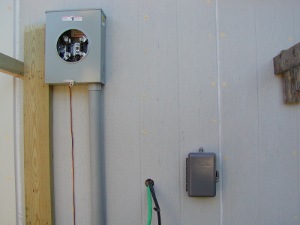
December 12, 2008 -- The meter base and telephone demark are installed in the service yard. The service yard posts still have temporary bracing on them.
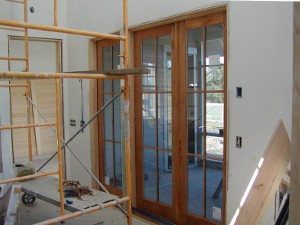
December 12, 2008 -- These three doors are stained. They are getting their first clear coat of sealer today.
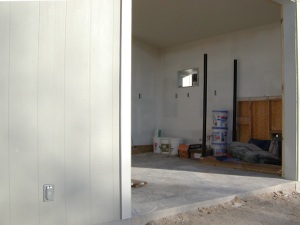
December 12, 2008 -- Some of the outdoor outlets are installed (lower left). The black poles are for a chainlink kennel. The wall in the kennel will be tiled this coming week.
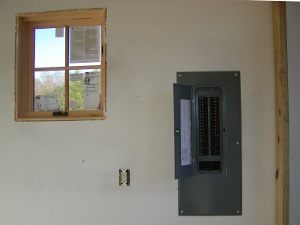
December 12, 2008 -- The breaker box is wired and full of breakers. Tomorrow the interior trim starts. The electrical inspection is scheduled for Monday.
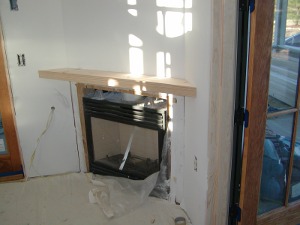
December 12, 2008 -- The inside fireplace mantle has been built and is now installed. The surround below the mantle will be hand made bricks. They will be laid in the next day or two.
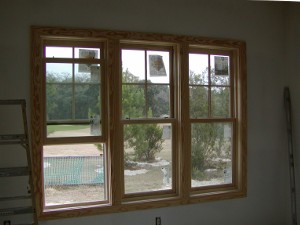
December 15, 2008 -- The interior casing is being installed. It should be done today. The base board will then be installed.
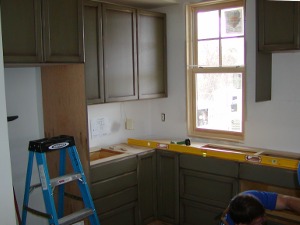
December 15, 2008 -- Kitchen cabinets are also being installed. They will be completed today as well as the cabinets in the master bath.
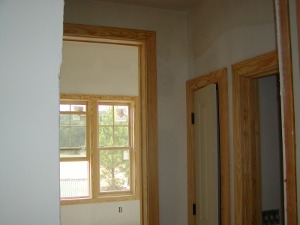
December 15, 2008 -- The doors as well as the windows are being trimmed out in the house. The pocket door (close to the camera) is being trimmed out now.
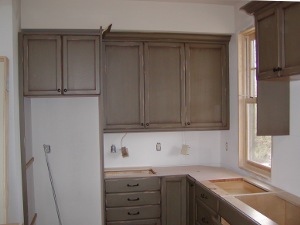
December 16, 2008 -- The kitchen cabinets are installed. A template for the Cambria top was taken today. The tops should arrive in about 10 days.
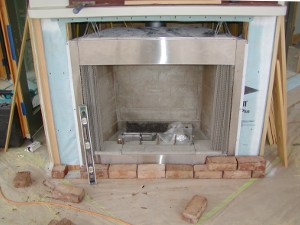
December 16, 2008 -- The brick surrounds are started. The mason is laying out the bricks to make sure everything fits well. There will be a column of bricks on either side of the fireplace and between the fireplace and mantle.
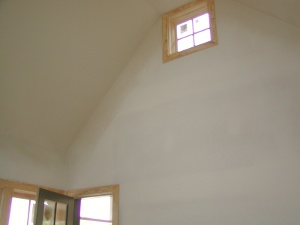
December 16, 2008 -- The master bedroom is trimmed out. The trim in this room is painted. The door goes out to the screened porch.
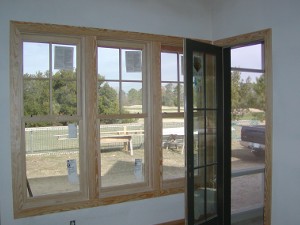
December 16, 2008 -- This is one of the views from the master bedroom. The porch railing is visible through the door.
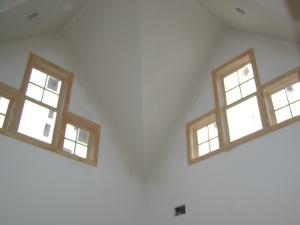
December 16, 2008 -- The high gable windows are trimmed. This is the east and south gable. The rectangular opening is an air conditioning duct. It will have a grill on it.
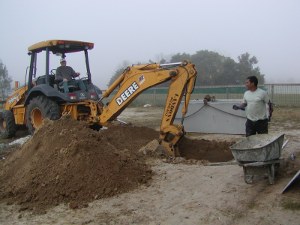
December 17, 2008 -- Work has begun on the septic system. There will be a septic tank and a second tank with a pump since the drain field is about 150 feet away. Notice the early morning fog.
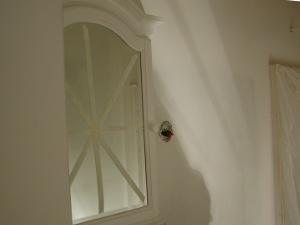
December 17, 2008 -- The medicine cabinet is mounted in the guest bathroom. The box to the right of the mirror is for a light. There is a light on each side of the cabinet.
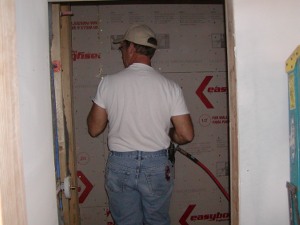
December 17, 2008 -- Concrete board is being installed in the shower. Tile will be laid on the board.
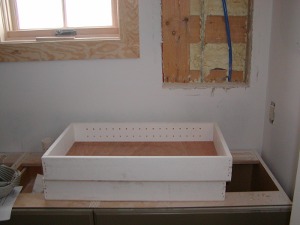
December 17, 2008 -- Medicine cabinets for the master bathroom are built. They have adjustable shelves. The cabinets will be installed today. Mirrors will serve as doors for these cabinets.
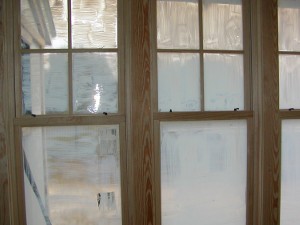
December 17, 2008 -- The painters are back to start the interior painting. They have put liquid mask on the windows in preparation for painting. The interior painting should be done before Christmas.
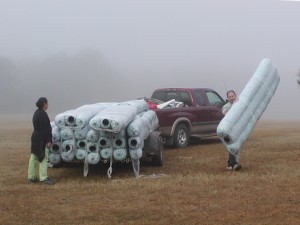
December 17, 2008 -- The drain field is made of pipe and foam pellets in a mesh. This is a very efficient way to build a drainfield here in the Lowcounrty. Notice the trees are barely visible in the distance because of early morning fog.
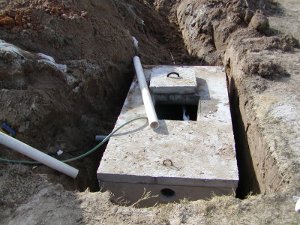
December 17, 2008 -- Since the drain field is a good ways from the house, there is a pump and collecting tank. When the main house is built, its septic will also empty into this pump tank.
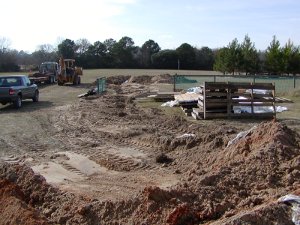
December 17, 2008 -- The house is about 20 feet behind the photographer. You can see a small part of the drainfield pipes and the three fields.
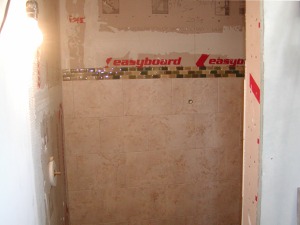
December 17, 2008 -- The far wall has tile up about half way. There are three rows of glass tile. The hole in the tile is for the steam shower control.
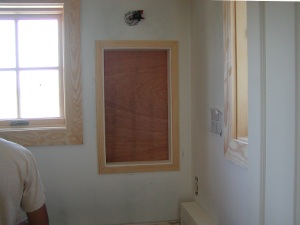
December 17, 2008 -- One of the two master bath medicine cabinets is installed. It will have a hinged mirror over it to serve as a door. A light will be mounted above the cabinet.
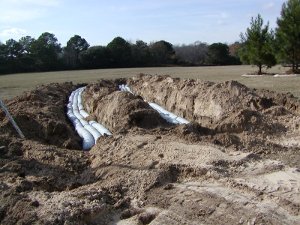
December 17, 2008 -- The drainfield is in this afternoon and being inspected. This shows two of the fields. There is another one on the right.
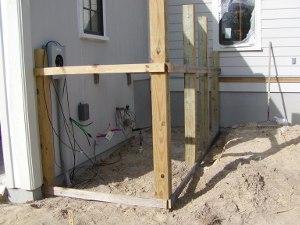
December 18, 2008 -- The service yard is formed and will soon be ready to pour. Notice the black permanent phone wires are in place.
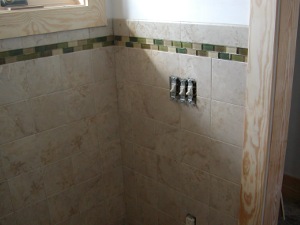
December 18, 2008 -- The master toilet area has tile partially around it. Three walls will be tiled. Two are tiled now.
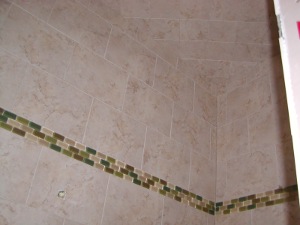
December 18, 2008 -- The shower tiling is proceeding. This is a view of the ceiling and two walls. The ceiling and the floor will have the 6 x 6 tiles laid diagonally.
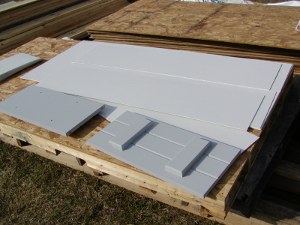
December 18, 2008 -- Shutters have arrived and so have the hurricane panels. As soon as we drill 300 holes, apply 200 feet of caulk and glue and drive 300 screws, the shutters will be ready to install. They will be painted andiron (a dark bronze color).
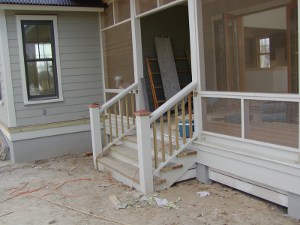
December 18, 2008 -- Notice anything new? The railings had to be raised to meet code. We had installed them at the same level of the porch railings. The posts now have copper caps.
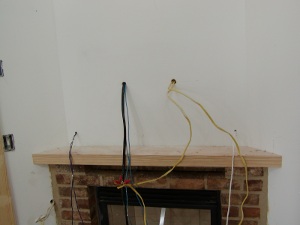
December 18, 2008 -- The inside brick surround is nearly complete. Above the mantle speaker wires are on each side. Power for the television and signal are also ready for boxes.
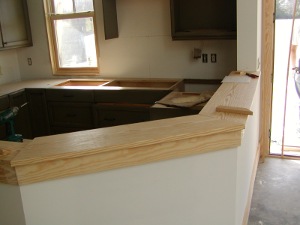
December 18, 2008 -- The bar is getting a wood top. It will be stained to match the doors and mantle.
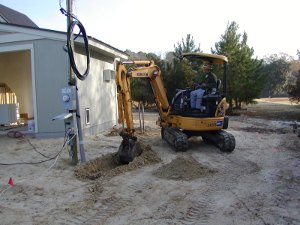
December 19, 2008 -- About nine o'clock, a subcontractor arrived to install power to the house today. We passed the permanent power inspection yesterday.
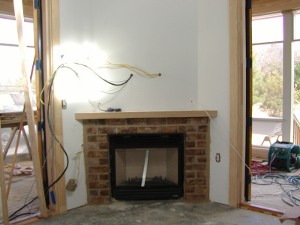
December 19, 2008 -- The inside brick surround is finished. It will get a trim board on either side where the bricks meet the wall. The bright light is sunlight from one of the gable windows. It is in the mid 70s here two days before winter begins.
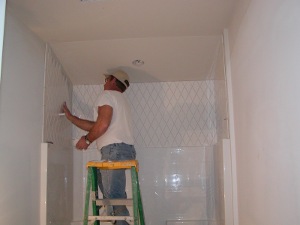
December 19, 2008 -- Tile is being installed above the tub and shower surround. It will be on the three walls only and not the ceiling.
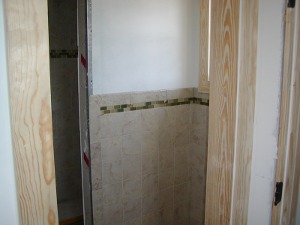
December 19, 2008 -- Tile in the master toilet room is finished. The shower doorway, small sections of shower walls and the shower floor remain to be done. They should be finished today.
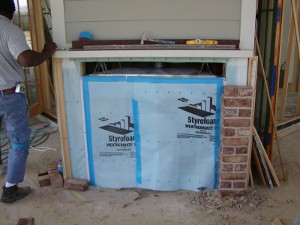
December 19, 2008 -- Bricks are being laid around the ourdoor fireplace. They should be finished today also.
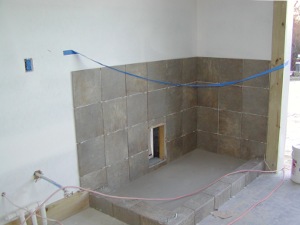
December 22, 2008 -- The inside dog kennel tile is in place everywhere except the floor. The floor will be tiled in a few minutes. All of the tile in the house is finished. No grouting has been done anywhere yet.
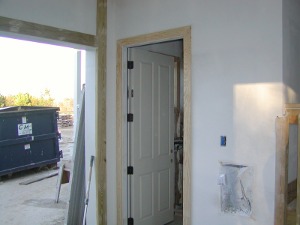
December 22, 2008 -- The last of the doors were installed Saturday. All of the interior door casing, trim and baseboard were also finished late last week.
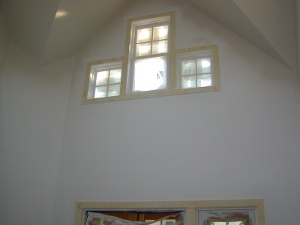
December 22, 2008 -- The interior trim was primed last thing Saturday. The schedule is for the interior paint to be finished before Christmas. Floors are scheduled to be stained immediately after Christmas.
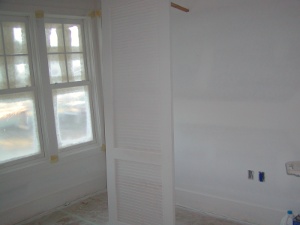
December 22, 2008 -- The master closet doors were installed on Saturday. They are now down and being primed. The doors for the closet are wooden louvered by pass doors.
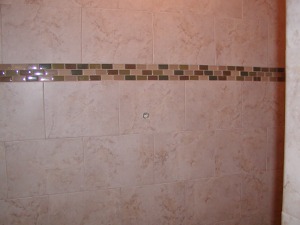
December 22, 2008 -- This is the master shower tile. The color is a bit off to pink because of the incandescent light hanging in the shower. The walls have been grouted as you can see. The "defect" in the tile is where the steam control will be mounted.
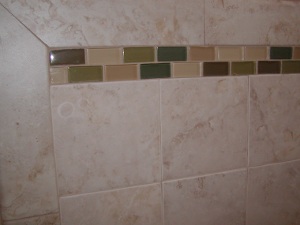
December 22, 2008 -- This is a close up of the tile in the master toilet area. It also has been grouted, but not cleaned well. The big tiles are about six inches square.
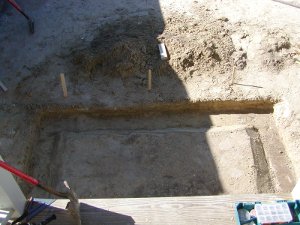
December 22, 2008 -- The area for the tabby concrete pad at the foot of the front steps is dug out. It will be formed soon and poured in the morning. The tabby will have a brick border around three sides.
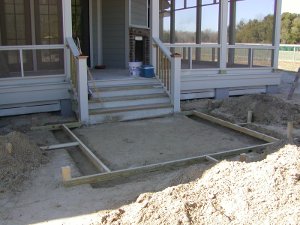
December 22, 2008 -- The rear patio is a good bit larger than the front pad. It will be tabby concrete inside the forms. Bricks will be laid when the forms are removed. We are scheduled to pour tomorrow morning.
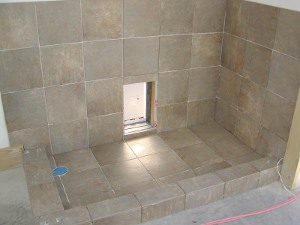
December 22, 2008 -- The dog kennel is tiled. The blue circle at the end is a drain. It has protective plastic on it right now. The tile has not been grouted yet. The inside dog door and fence will be installed in the next few days.
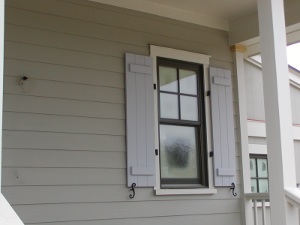
December 23, 2008 -- The shutters are being installed. They will be painted a dark bronze color to match the hog fencing and step treads. These are functional hurricane resistant shutters.
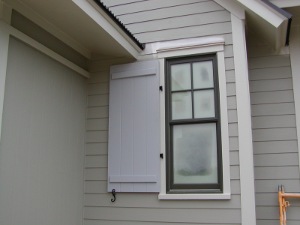
December 23, 2008 -- Some of the shutters are traditional (one on either side of the window). Two windows have a single shutter like this one because of space limitations.
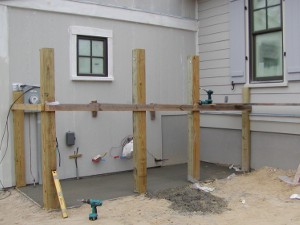
December 23, 2008 -- The service yard was poured today. It has a brushed finish. The fence will be installed in the next few days. Note the shutter on the guest bedroom. The windows are being painted on the inside, so they look cloudy.
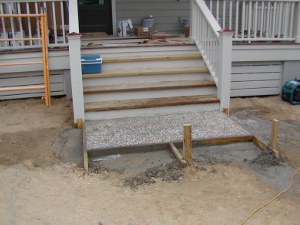
December 23, 2008 -- The pad at the front steps is tabby concrete. It has oyster shell embedded in the concrete. Within a few days, there will be a brick border around the pad.
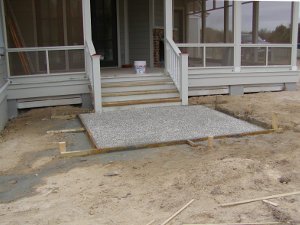
December 23, 2008 -- The rear patio is larger than the front steps. It will also have brick around it. If you look closely on the left edge of the photo you can see a shutter dog (the bracket that holds the shutter open).
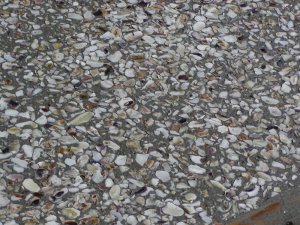
December 23, 2008 -- This is what the tabby concrete looks like if you take a close up peek. With a brick border, it is very attractive.
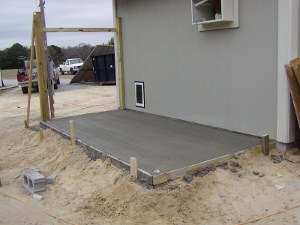
December 23, 2008 -- The dog yard slab is poured. The far wall will be wooden fence (between the two wooden posts). A chain link will be built on the other two sides. Notice the white holes in the concrete for the posts. A gray conduit is coming up near the garage to carry a wire to the well pump.
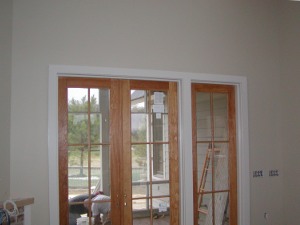
December 29, 2008 -- The interior trim and walls are painted. The walls are a light kakhi color although it is difficult to see in this photo.
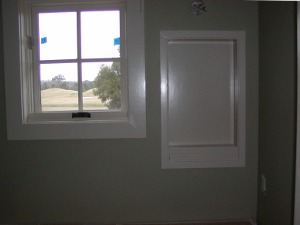
December 29, 2008 -- This is the master bath. The white box will be a medicine cabinet. The stack at the bottom of it are shelves. The final color is on these walls.
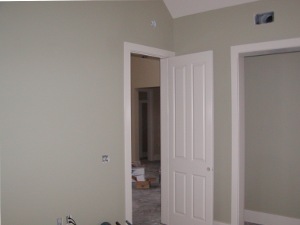
December 29, 2008 -- This is the final wall color in the master bedroom. The great room color is visible through the door.
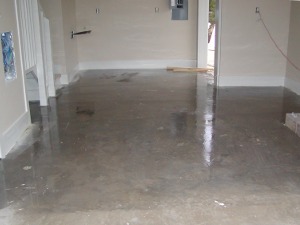
December 29, 2008 -- The garage floor has been acid etched in preparation for painting. It will be painted on Wednesday or Friday this week.
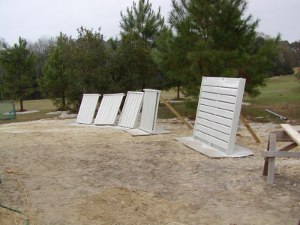
December 29, 2008 -- The service yard and dog yard fences were painted. The humidity was so high, the paint ran. They will be repainted and installed in the next couple of days.
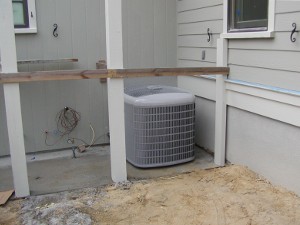
December 29, 2008 -- The HVAC subcontractor is installing the condensing unit and trimming out. Within the next day or so, the heating and cooling should be working. Once it is painted, the fence sections will be installed between the posts.
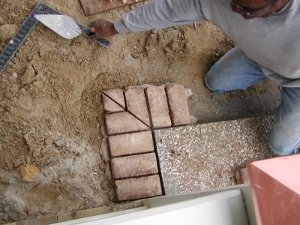
December 29, 2008 -- The patio at the foot of the screened porch steps is getting a brick border. The bricks are cut to fit and being mortared down. Once they are set, mortar will be put between the bricks. The front porch has the same treatment.
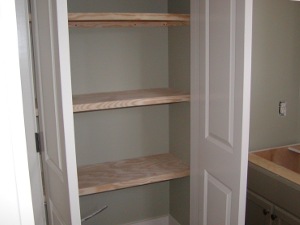
December 29, 2008 -- The linen closet in the master bathroom now has shelves. They will be painted the trim color (like the doors). The pipe under the bottom shelf is for the steam generator for the steam shower.
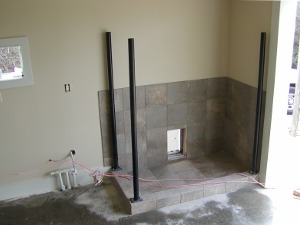
December 29, 2008 -- The posts for chain link fence were installed today. There will be a gate on the left end. The inside dog door will be installed in the next few days. The garage floor will be painted gray later this week.
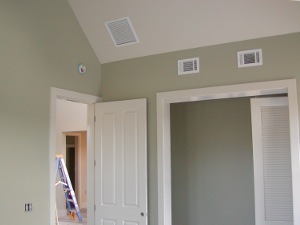
December 29, 2008 -- The air conditioning grills are in place. The smoke detectors have been installed. This one has a plastic protective cover over it.
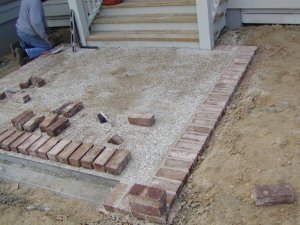
December 29, 2008 -- The brick border is being laid around the rear patio. The dirt will be moved away from the patio a little in the next few days.
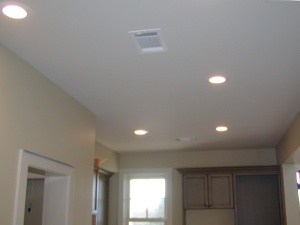
December 29, 2008 -- The kitchen and dining room can lights are completed and working. Appliances arrive in the next few days and will be installed.
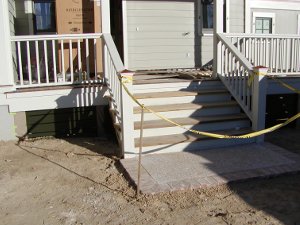
December 30, 2008 -- The hog fencing is painted the correct color. The brick border at the front steps is in place and setting.
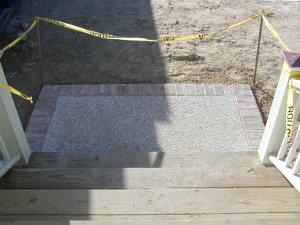
December 30, 2008 -- At the foot of the front steps there is a tabby concrete pad with a very nice brick border. The step treads will be painted dark to match the hog fencing and shutters.
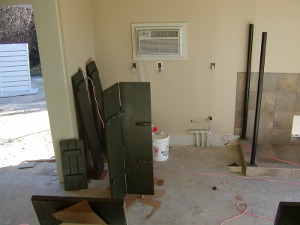
December 30, 2008 -- The shutters have been painted. The garage air conditioner has been installed. The pipes for the kennel are in place (the camera makes them look like they are leaning, but they are plumb). The fence will be installed next year (next Monday).
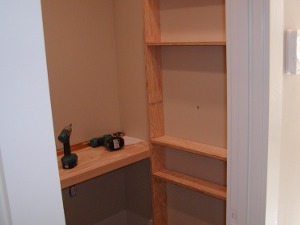
December 30, 2008 -- The shelves are being installed in the office/storage room. They will be on three walls. The shelves will be painted the trim color.
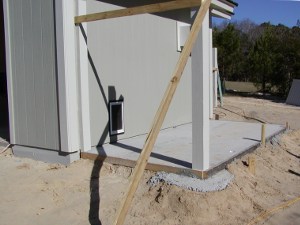
December 31, 2008 -- It is the last day of 2008. Work has stoped on the house until next year (Friday). Here are some photos to summarize the progress. The dog yard is poured and ready for fencing. This will be done the first week of 2009.
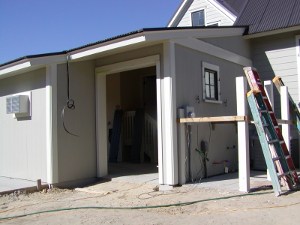
December 31, 2008 -- The garage air conditioner is in place. The wires hanging down from the roof are for the dish antenna. It will be installed next week. The small garage door is for a golf cart. The door will be installed in a few days.
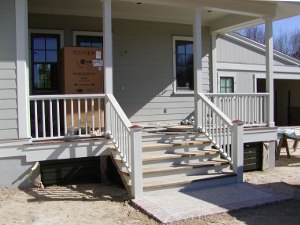
December 31, 2008 -- The front is getting finished. The hog fencing is the correct color. Shutters were installed and are now down for painting. The tabby concrete with a brick border pad is finished. The refrigerator is waiting patiently on the front porch. It will be installed early next week.
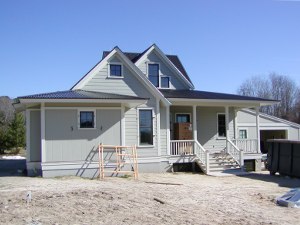
December 31, 2008 -- The house is taking shape. Obviously, the scaffolds and dumpster will be removed in a few days. The white post in the lower left (look closely) marks the septic pump. The drain field is a hundred or so feet from the septic tank.
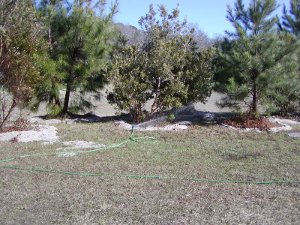
December 31, 2008 -- The trees are being watered regularly. It might be December 31, but here in Coastal South Carolina Lowcountry, the temperature is in the middle 60s. It is sunny and beautiful.
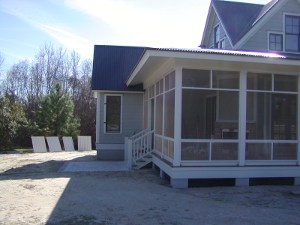
December 31, 2008 -- The panels in the distance are fence sections for the service yard and dog yard. The rear tabby concrete pad is at the foot of the steps. It has a brick border like the front pad.
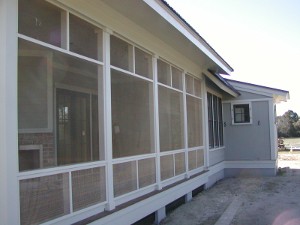
December 31, 2008 -- This is a view along the north side of the house. The small window is in the master bath. The triple window is in the master bedroom. Notice the outdoor fireplace on the left side of the photo.
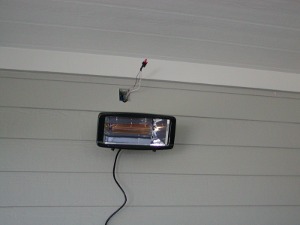
December 31, 2008 -- One of the Solaira radiant heaters is installed. It will be wired in very soon. The heater has to be mounted about a foot and a half below the ceiling of the porch. There are two heaters on the porch with switches inside.
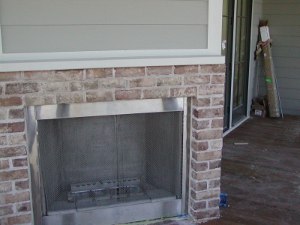
December 31, 2008 -- The ourdoor fireplace, surround and mantle are completed. The gas logs will be installed and tested this coming week.
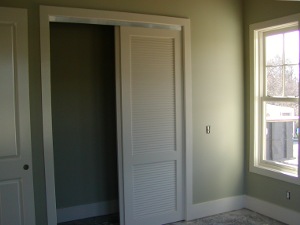
December 31, 2008 -- The bypass master closet doors are painted and installed. Wooden shelving built to the owners design will be built in the closet this coming week.
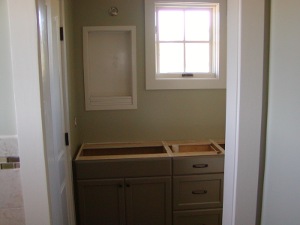
December 31, 2008 -- Looking from the shower, the tile in the master toilet area is visible on the left. The white box straight ahead is one of the two medicine cabinets. It will have a hinged mirror to serve as a door. The counter top will be Corian with integral sinks. Lights will be mounted over the medicine cabinet.
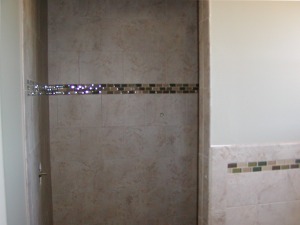
December 31, 2008 -- The master shower is tiled on all walls, the floor and the ceiling. Brushed nickle controls will be installed on the valve on the left. A frameless shower door has been ordered and will be installed in the next few days.
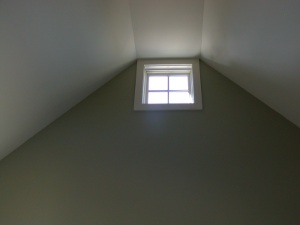
December 31, 2008 -- The high windows that can be seen outside are really windows. This is the master bedroom. The flat space at the top of the ceiling is wider than in the guest room because air conditioning ducts enroute to the master bath had to be accomodated.
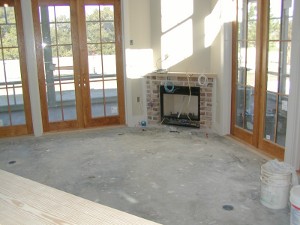
December 31, 2008 -- This is the view from the kitchen sink area. The two gray areas on the floor will be for outlets. The wires over the mantle are for speakers and television connections.
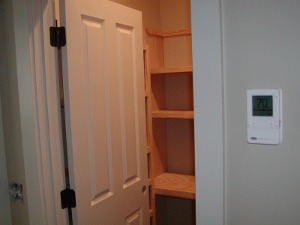
December 31, 2008 -- The inside lockable storage room is getting shelves. They are almost complete. The thermostat is installed and the HVAC is running.
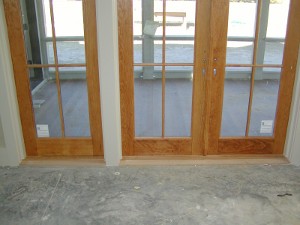
December 31, 2008 -- The great room doors now have oak thresholds. They will be stained and finished in the next week. The floor will be stained Friday and Saturday. Multiple crews will be here next week to get things finished.
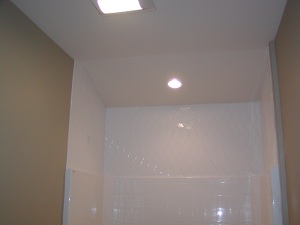
December 31, 2008 -- The area over the tub surround in the guest bath is tiled and grouted. The tile is a diamond shape and looks very nice. There is a light over the tub and a light/vent combination at the very top edge of the photo.
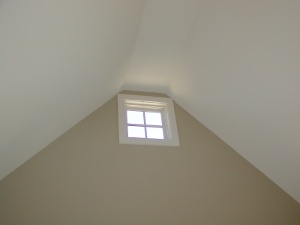
December 31, 2008 -- The guest bedroom also has windows high in the gables. The flat spot at the top of the ceiling is more narrow than in the master bedroom since no HVAC ducts are in this ceiling.
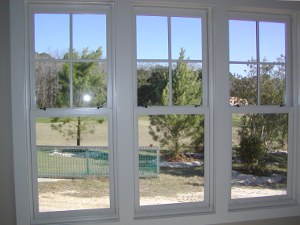
December 31, 2008 -- Visitors in the guest bedroom have a beautiful view. Soon, our fence will be removed and grass will be planted.
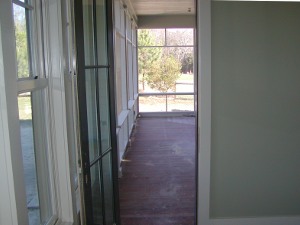
December 31, 2008 -- The master bedroom opens onto the screened back porch. This will make a very nice addition to the living area.
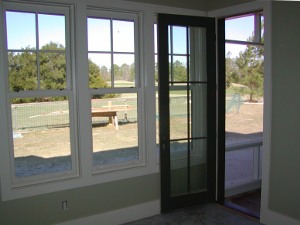
December 31, 2008 -- The master bedroom view is also beautiful. There is a pond just past the trees on the left. A fairway is visible through the center window. Notice the rough winter weather we are having. It won't even get to 70 today.
- Click Here to return to the Past Projects Page
- [Home]
- [News]
- [Past Projects]
- [Campbell]
- [Causey]
- [Elloree]
- [Gitlitz Cottage]
- [Gitlitz Garage]
- [Griffin]
- [Groman]
- [Jun 08]
- [Jul 08]
- [Aug 08]
- [Sep 08]
- [Oct 08]
- [Nov 08]
- [Dec 08]
- [Jan 09]
- [Historic]
- [Hoats]
- [Keller]
- [Kumar]
- [Langford]
- [Lord]
- [Lowcountry Plantation]
- [McCormack]
- [McNeil]
- [Ponds]
- [Rizer]
- [Schuld]
- [Weiss]
- [Select A Builder]
- [Services]
- [FAQ]
- [Contact Us]
- [About Us]
- [Testimonials]
Copyright, 2009, Ponds & Sons Construction Company, Inc. dba Ponds & Sons
