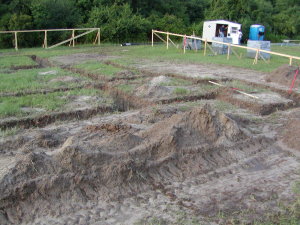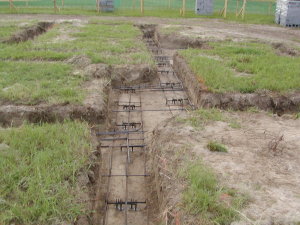Groman Residence: July 2008
Click on the photos to see an enlargement.
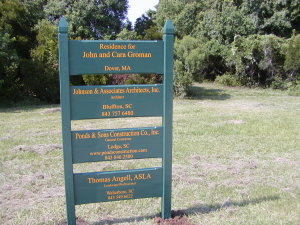
July 16, 2008 -- The sign is up at the road. In a day or two, there will be a board fence up to make sure everyone stays off the grass.
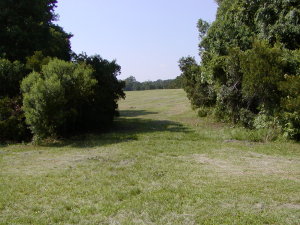
July 16, 2008 -- The entrance has been trimmed. Compare this to the June 27 photo of the entrance. A road base of stone will be put in place in the next few days.
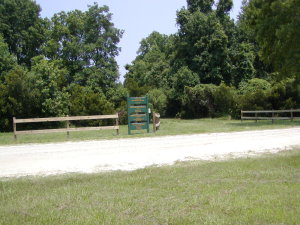
July 21, 2008 -- Fencing is up along the road. On the right side, it is around the tree for protection. The yellow tag on the sign is for the septic permit.
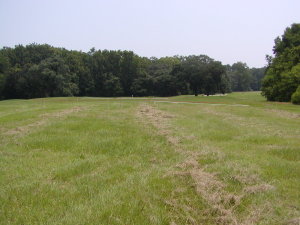
July 21, 2008 -- The house has been laid out on the site. The marking tape is barely visible in this photo. The photo is taken from the center of the lot.
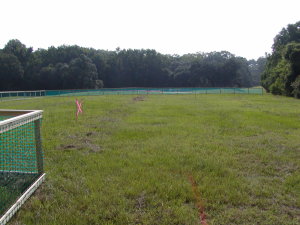
July 23, 2008 -- The protective fencing is up. The center of the lot is marked with a red "X". The guest house will be built against the far fence. Stakes marking its location are barely visible.
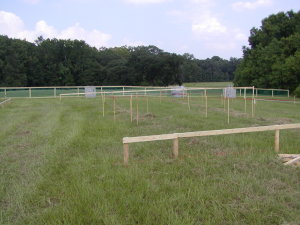
July 24, 2008 -- The batter boards are up. The top of the horizontal boards is where the finished floor of the house will be built. Soon, strings will be placed to mark the location of walls and the foundation work will begin. A few concrete blocks are staged around the area.
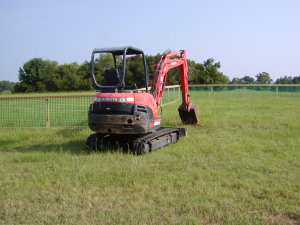
July 28, 2008 -- The house is laid out on the batter boards. The mini excavator is on site. Digging footers Should begin later today.
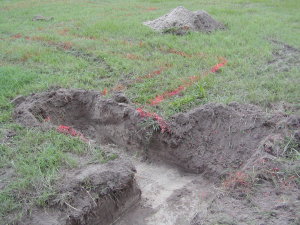
July 29, 2008 -- The footers are being dug. The house was laid out using strings across the batter boards. Next the footer locations were painted on the ground. Now the footers are being dug the proper depth.
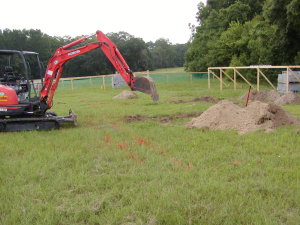
July 29, 2008 -- A mini excavator is used to dig the footers. Paint marks are visible on the ground. A transit on one side of the house is used to verify the trenches are the proper depth.
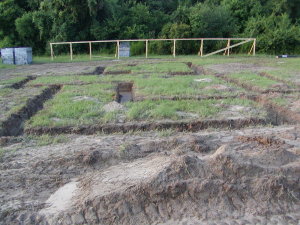
July 30, 2008 -- The footers are dug. Concrete blocks for the foundation walls are staged around the perimeter.
- Click Here to return to the Past Projects Page
- [Home]
- [News]
- [Past Projects]
- [Campbell]
- [Causey]
- [Elloree]
- [Gitlitz Cottage]
- [Gitlitz Garage]
- [Griffin]
- [Groman]
- [Jun 08]
- [Jul 08]
- [Aug 08]
- [Sep 08]
- [Oct 08]
- [Nov 08]
- [Dec 08]
- [Jan 09]
- [Historic]
- [Hoats]
- [Keller]
- [Kumar]
- [Langford]
- [Lord]
- [Lowcountry Plantation]
- [McCormack]
- [McNeil]
- [Ponds]
- [Rizer]
- [Schuld]
- [Weiss]
- [Select A Builder]
- [Services]
- [FAQ]
- [Contact Us]
- [About Us]
- [Testimonials]
Copyright, 2009, Ponds & Sons Construction Company, Inc. dba Ponds & Sons


