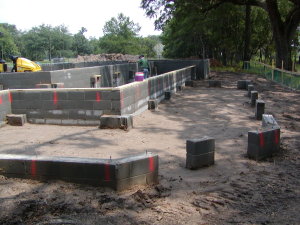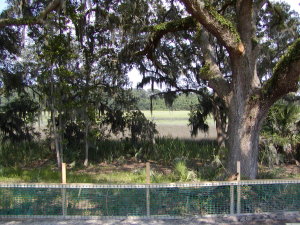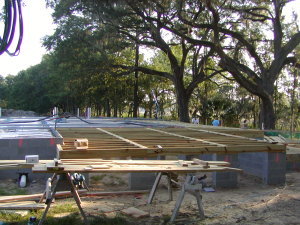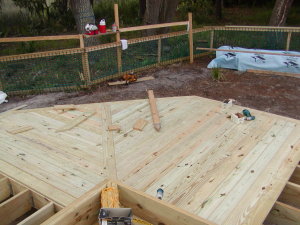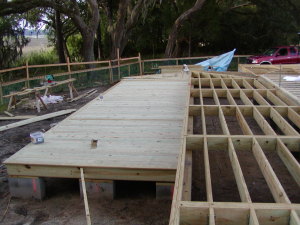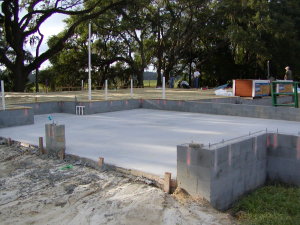Lord Residence: July 2008
Click on the photos to see an enlargement.
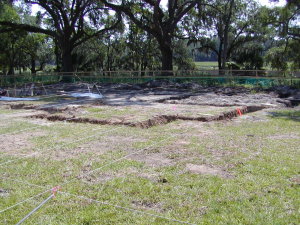
July 1, 2008 -- Lines are strung to determine the location of all foundation walls. Trenches are dug for footers.
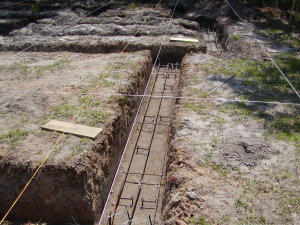
July 1, 2008 -- Steel rebar is being put in the trenches. Vertical rebar will tie the footers to the block walls that will be laid on the footers.
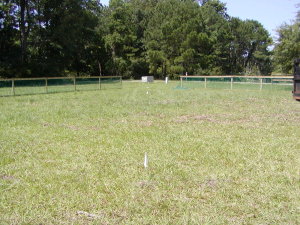
July 1, 2008 -- The power will be run from the transformer (the big green box) along the white flags to the house.
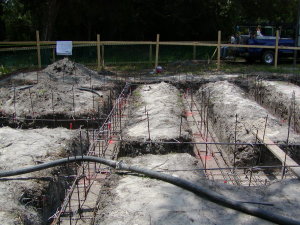
July 2, 2008 -- The steel rebar is in place. The hose across the ground is for pumping concrete into the trenches.
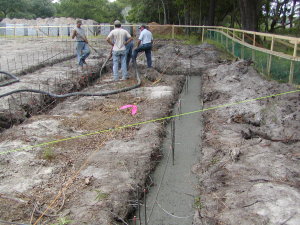
July 2, 2008 -- The first of what will be approximately 300 tons of concrete is being poured at the Lord Residence.
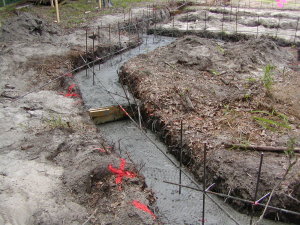
July 2, 2008 -- The foundation has steps in it to compensate for the changing elevation of the ground.
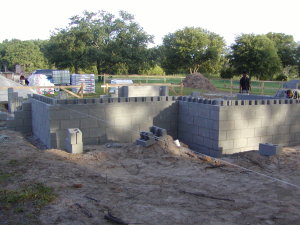
July 8, 2008 -- This northwest corner is at the correct height. The blocks that are cut away will be forms for the concrete slab. The far blocks are part of the garage wall.
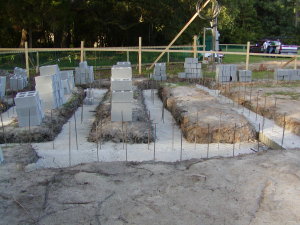
July 8, 2008 -- These footers are under the screened porch on the south side of the house. The large footer close to the camera is the footer for the chimney in the great room.
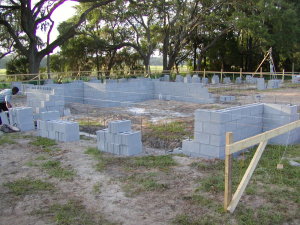
July 8, 2008 -- This is looking in what will be the garage doors. The house wall on the far side of the garage is the correct height.
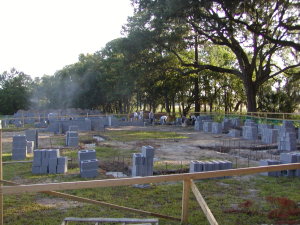
July 8, 2008 -- The footers are in. Block is distributed and being laid. Note the dust where blocks are being cut to fit.
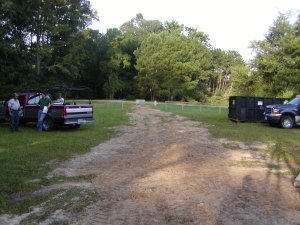
July 8, 2008 -- Electrical power has been run to the home site. For now, it is temporary power. When the home is completed, permanent power will be run on the same cable.
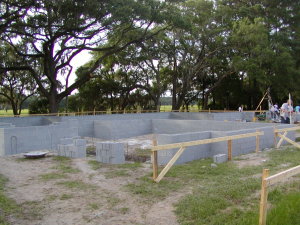
July 9, 2008 -- The back wall of the house is now up. This view is looking in what will be the garage doors.
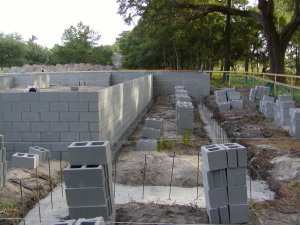
July 9, 2008 -- This is the southeastern corner of the house. A porch will be built on these footers. The house block wall is at the correct height.
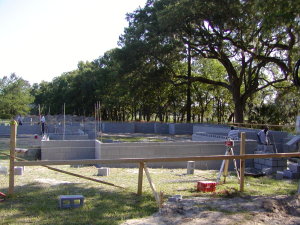
July 10, 2008 -- The house block is finished except for a small section in the front. Fill dirt will be brought in through this opening.
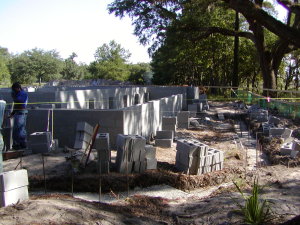
July 10, 2008 -- The rear porch support wall is now built. A low deck will be built to the right of the porch. The footers are visible. The block work will be done today.
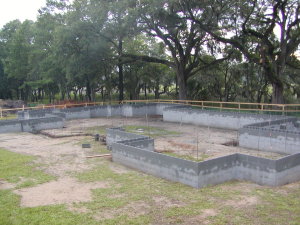
July 11, 2008 -- The block is laid except for an opening in the front. This will be used to move fill dirt into the house. The garage is at the left edge of the photo.
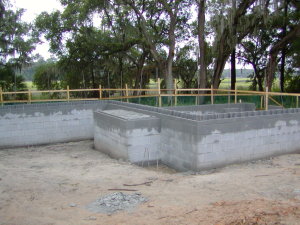
July 11, 2008 -- The chimney foundation is in place under the great room. It will be poured with solid concrete.
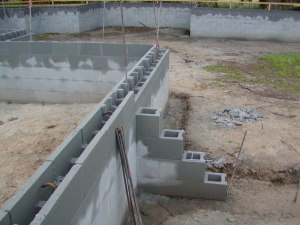
July 11, 2008 -- This shows the two kinds of top blocks used. The close ones are header blocks, they will be poured and this will form a solid concrete beam. The garage will be built on this beam. The house slab will be poured against the ledger block that has a lip on one side.
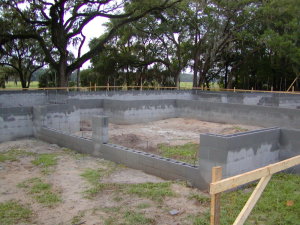
July 11, 2008 -- The garage doors will be installed in these two low areas. The steel sticking up will be bent over once the blocks are filled with concrete and the fill dirt is in place.
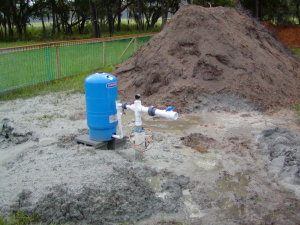
July 11, 2008 -- The well was drilled a day or two ago. Once the garage is finished, the tank and control box will be moved into the garage.
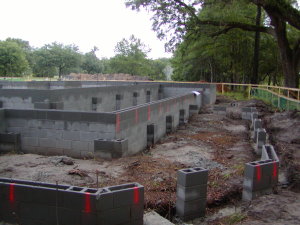
July 11, 2008 -- The rear of the house has three levels. The top level is the house itself. the next level is the porch. It will be framed, so the finished level of the porch will be much higher than it appears here. The lowest level will be a patio. It will also be framed, so the finished level will be higher than it appears.
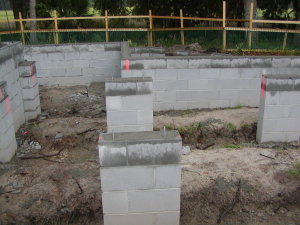
July 11, 2008 -- The screened porch has several piers for support. In the distance, you can see the curtain wall for the lower patio.
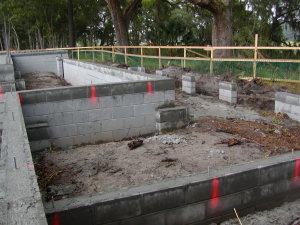
July 11, 2008 -- This is the lower patio area. The orange marks are where anchor bolts were installed for tie down purposes.
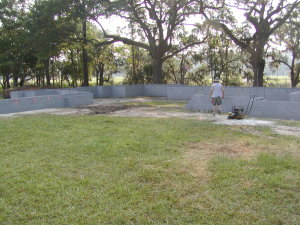
July 14, 2008 -- The batter boards are down and the footers in the front are covered. Dirt will be brought in this way to fill the walls of the foundation. A small plate packer is on the right edge of the photo.
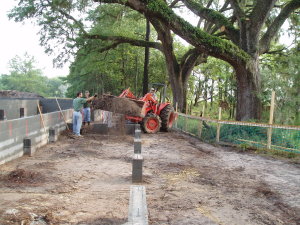
July 15, 2008 -- Dirt is being placed under the lower patio to insure any rain water will quickly run out from under the decking.
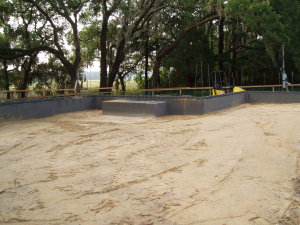
July 15, 2008 -- The dirt fill is being spread and packed. A roller packer is in the distance. About half of the needed fill is in place.
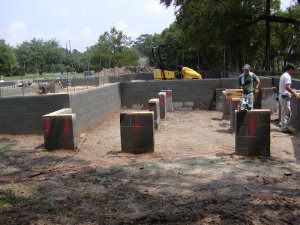
July 15, 2008 -- The area under the porches has been filled and smoothed so water does not collect under them.
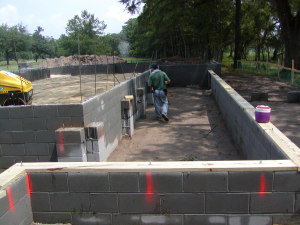
July 15, 2008 -- Sill plates are being installed and bolted down on the curtain walls where the porches will be built. Note the fill under the decks and in the house.
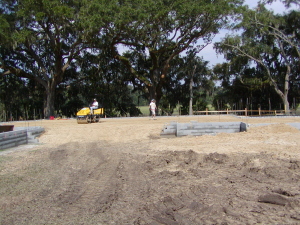
July 16, 2008 -- The fill dirt is in place. In the next day or so (depending on the weather), the block wall will be laid and the slab poured.
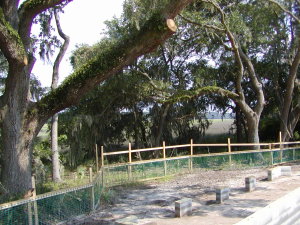
July 16, 2008 -- This is the approximate view from the master bedroom door onto the screen porch. The piers are where the lower patio will be built.
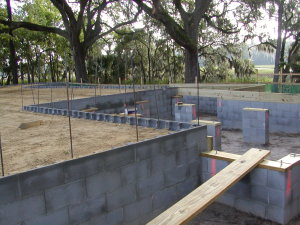
July 18, 2008 -- The dirt fill is complete as can be seen. The sill plates on the porch are also visible. Rain has been slowing things down just a bit.
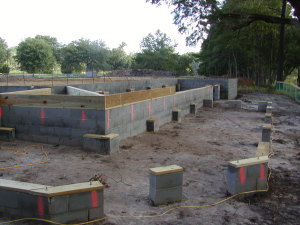
July 18, 2008 -- This view shows the three levels. The house is in the back. It will actually be a couple of inches higher than the block. The porch has part of the rim joists in place. The lowest level will be the lower patio.
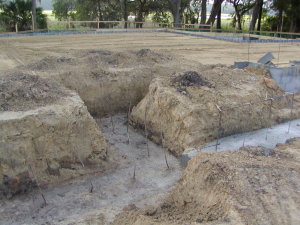
July 18, 2008 -- The footers have been cleaned where the block was omitted for the dirt trucks. It will have block laid on it early next week.
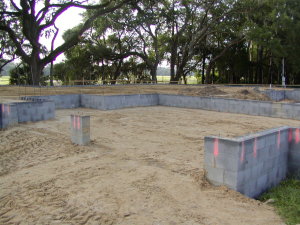
July 18, 2008 -- The garage fill is also in place. The lower part of the wall in the garage is block. Sill plates will be bolted to the garage walls to start the framing. The sill bolts are barely visible.
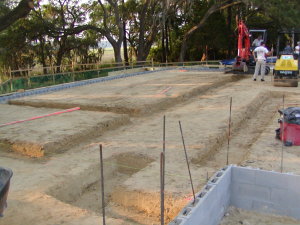
July 22, 2008 -- Trenches are being dug for grade beams. They are basically footers to give the floor extra strength under walls. The rebar sticking up from the blocks will be bent over and cast in the slab.
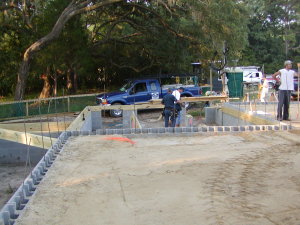
July 22, 2008 -- The porch framing is proceeding. The foundation for the chimney is visible in the center of the photo.
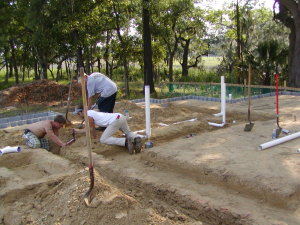
July 22, 2008 -- The plumbers are placing drain pipes in the dirt. The slab will be poured over the pipes.
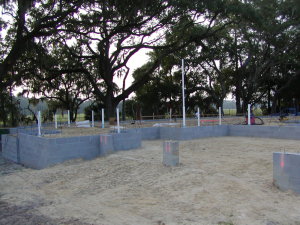
July 23, 2008 -- The plumbing pipes that are below the slab are installed. Rebar is also coming up from the walls. An inspection is scheduled for today. The slab will tentatively be poured on Friday.
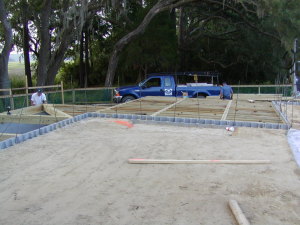
July 23, 2008 -- Porch framing continues. The porch to the right (behind the chimney foundation) will be screened.
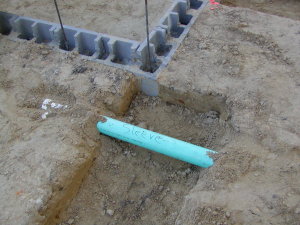
July 23, 2008 -- When the drains had to run through the grade beams, a sleeve was put over the pipe for protection from the concrete. The fittings (on the left) were left exposed for the inspector. They will be covered with dirt and plastic before the slab is poured.
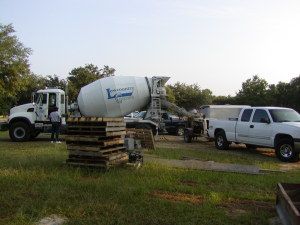
July 28, 2008 -- The slab is being poured today. Part of the concrete will be pumped because it is not possible for the trucks to get around the house. This truck is unloading into the concrete pump.
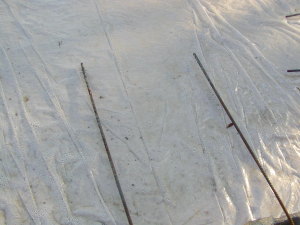
July 28, 2008 -- The rebar that was sticking up from the walls has been bent over to tie in with the slab. You can see the vinyl with the rebar over it. Concrete is being poured over the vinyl.
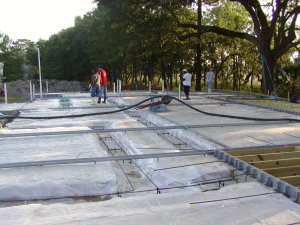
July 28, 2008 -- The indentations are grade beams. You can see the wall rebar bent over so it will be in the slab. You can also see keyways going across the concrete to control cracks.
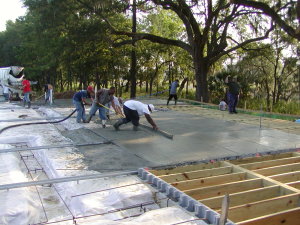
July 28, 2008 -- The concrete is being poured. it will be completed today. The garage will be poured tomorrow.
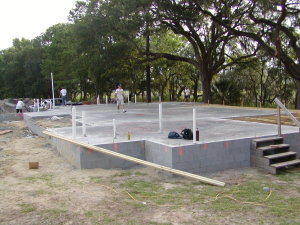
July 29, 2008 -- The slab is now poured. Each of the white pipes is either a plumbing fixture or a vent pipe. The screened porch framing is visible on the right side of the photo.
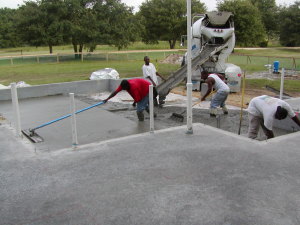
July 29, 2008 -- The garage slab is now being poured. This is the last of the house and garage slabs. There will be a couple of porches and other items poured later.
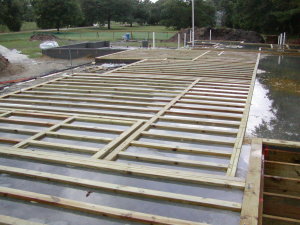
July 29, 2008 -- The house has been stripped with pressure treated boards. A subfloor will be installed over them.
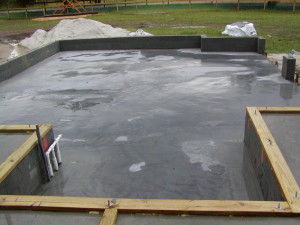
July 29, 2008 -- The garage floor is poured and we have had a rain shower. The white pipes are for water from the well.
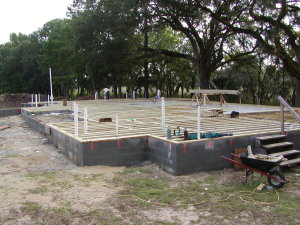
July 30, 2008 -- The floor is now stripped. The inset place on the left is where the front porch will be built.
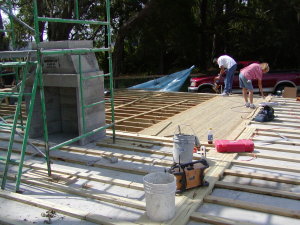
July 31, 2008 -- The fireplace prefab is started. It will be in the great room. Screened porch flooring is being installed.
- Click Here to return to the Past Projects Page
- [Home]
- [News]
- [Past Projects]
- [Campbell]
- [Causey]
- [Elloree]
- [Gitlitz Cottage]
- [Gitlitz Garage]
- [Griffin]
- [Groman]
- [Historic]
- [Hoats]
- [Keller]
- [Kumar]
- [Langford]
- [Lord]
- [May 08]
- [Jun 08]
- [Jul 08]
- [Aug 08]
- [Sep 08]
- [Oct 08]
- [Nov 08]
- [Dec 08]
- [Jan 09]
- [Feb 09]
- [Mar 09]
- [Apr 09]
- [May 09]
- [Jun 09]
- [Jul 09]
- [Sep 09]
- [Lowcountry Plantation]
- [McCormack]
- [McNeil]
- [Ponds]
- [Rizer]
- [Schuld]
- [Weiss]
- [Select A Builder]
- [Services]
- [FAQ]
- [Contact Us]
- [About Us]
- [Testimonials]
Copyright, 2009, Ponds & Sons Construction Company, Inc. dba Ponds & Sons


