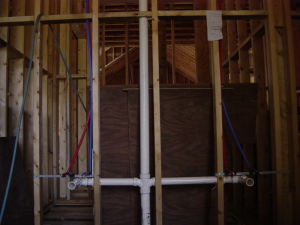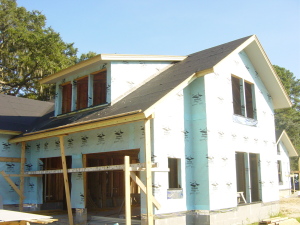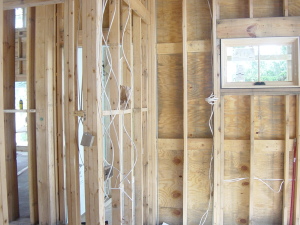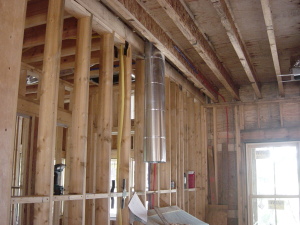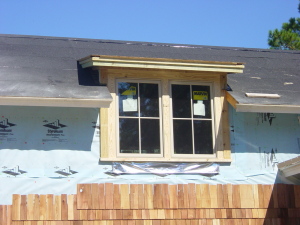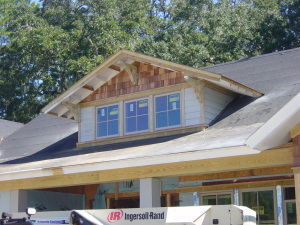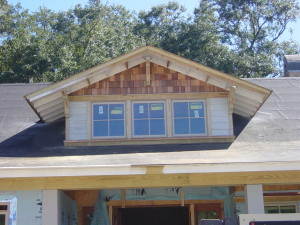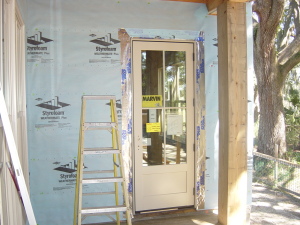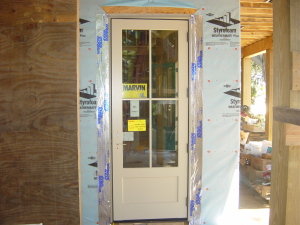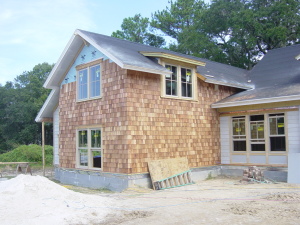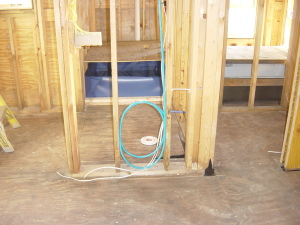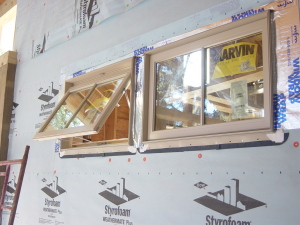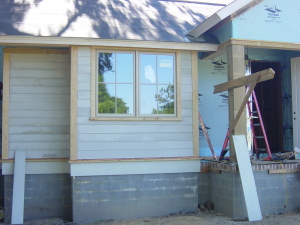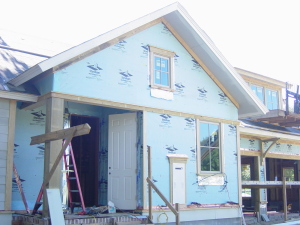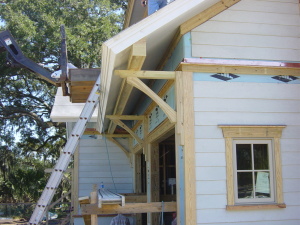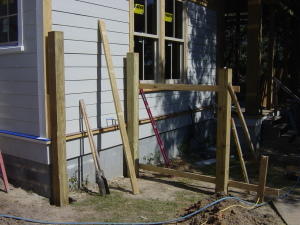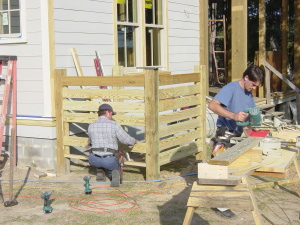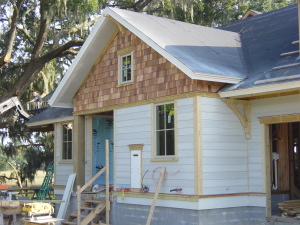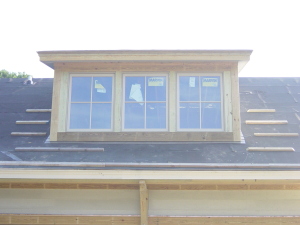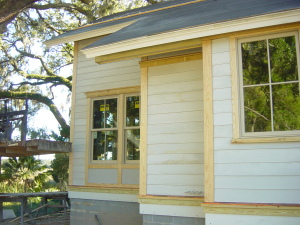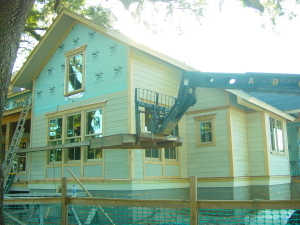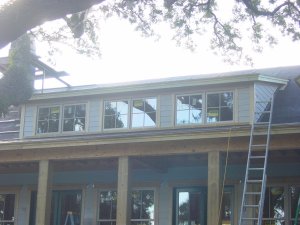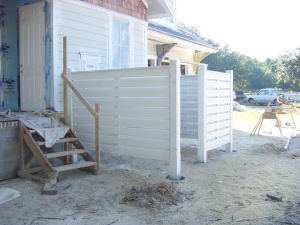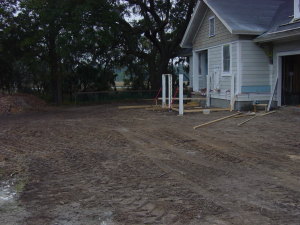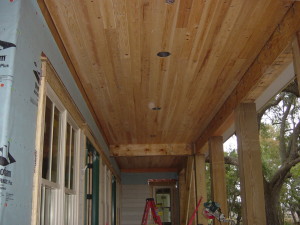Lord Residence: October 2008
Click on the photos to see an enlargement.
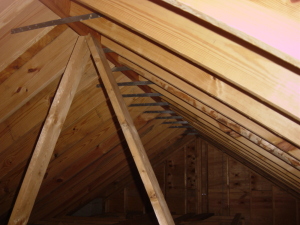
October 1, 2008 -- Every rafter is strapped at the peak of the roof to prevent high winds from lifting them off.
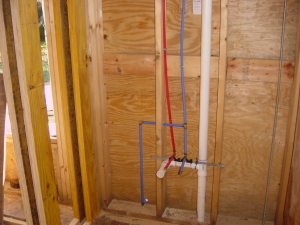
October 1, 2008 -- Plumbing rough-in is just about done. On the left you can see the pocket door framing. We use engineered lumber to make these walls sturdy.
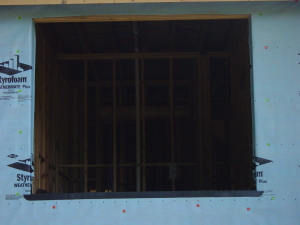
October 1, 2008 -- The window openings are being prepared for the windows. Notice the sill pan in the bottom of the window.
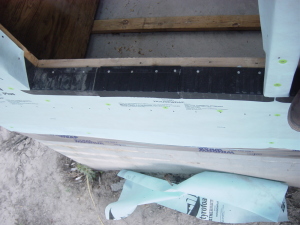
October 1, 2008 -- This is an upclose picture of the sill pan from the top. It is made of rigid plastic and is a third line of defense against water intrusion.
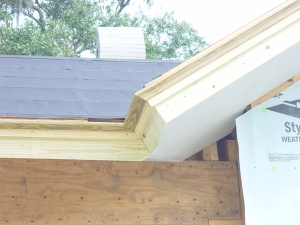
October 1, 2008 -- This is an upclose picture of the soffit & facia detail. This is a compound valley causing the intricate cuts in the corner.
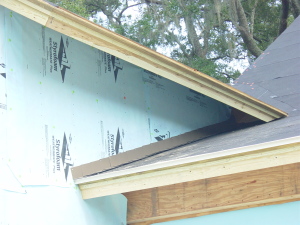
October 1, 2008 -- The step flashing for the roof is going on today. This is done before the siding goes on so that the flashing will be behind the siding.
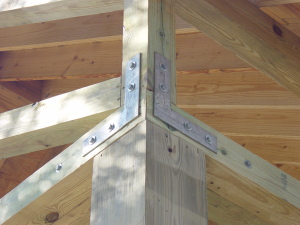
October 2, 2008 -- The corner brackets are on the beam trusses now. They are stainless steel to prevent rusting from the salt air.
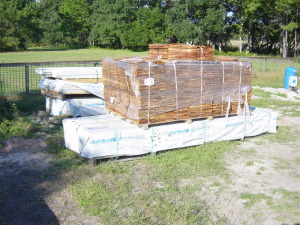
October 2, 2008 -- All of the siding material is now on site. These are the cedar shingles which will be used to side some of the gables.
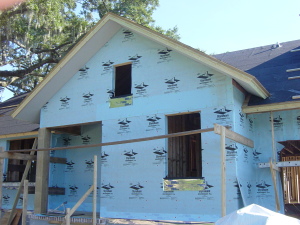
October 2, 2008 -- At the back of the garage, the soffit and facia over the owner's entry is also complete.
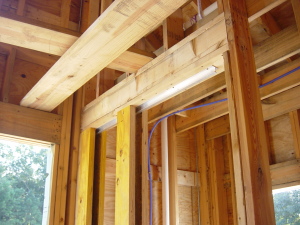
October 3, 2008 -- The pocket door tracks were installed today. They are heavy duty to support the 8' tall doors.
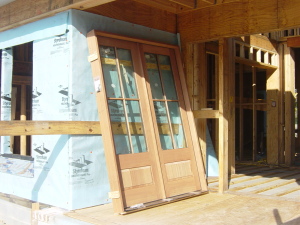
October 3, 2008 -- The exterior doors and windows have now arrived. This is the mahogany front door unit.
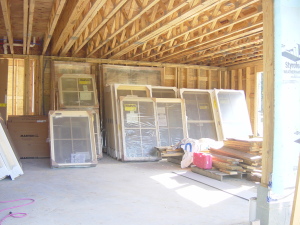
October 3, 2008 -- The rest of the windows and doors are in the garage. They will be installed beginning on Monday the 6th.
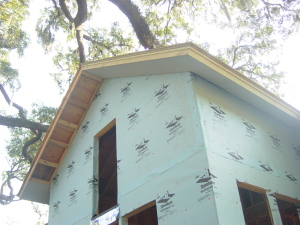
October 3, 2008 -- Exterior trim crew has made it around the house to the master bedroom on the rear. Soon the soffits will be finished and wall trim will start.
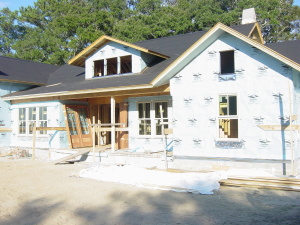
October 6, 2008 -- Window installation began today. Most of the ones on the first floor are done now.
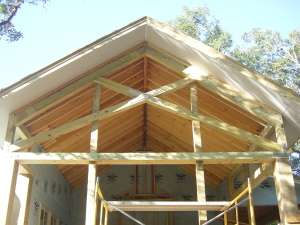
October 6, 2008 -- The brackets and bolts are now installed on the screen porch gable truss. Notice the soffit & facia is also finished.
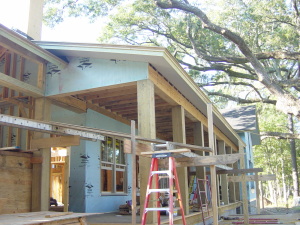
October 6, 2008 -- The soffit and facia along the back porch were completed today. The windows are also in along the back.
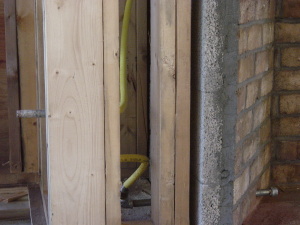
October 6, 2008 -- Propane gas piping was installed today. Here is the piping to the fireplace with the outlet on the right and the valve on the left.
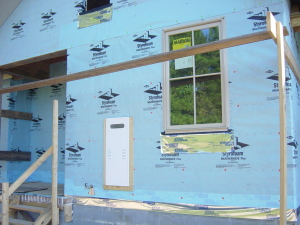
October 6, 2008 -- Here you can see the gas pipe coming out of the wall, the water heater inset box is installed and the window is also installed.
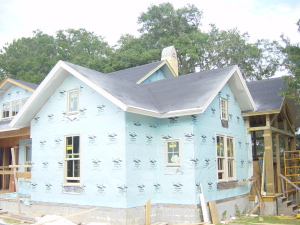
October 7, 2008 -- Priming of the exterior trim began today. Also, notice the windows are all installed.
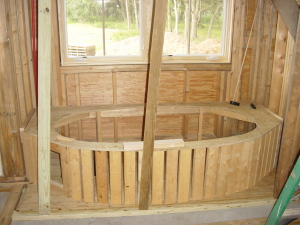
October 7, 2008 -- This is the master bath tub deck. The tub is an ellipse and the front apron is curved. On the left is an opening for plumbing access.
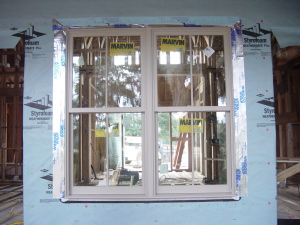
October 7, 2008 -- Here is a detail view of how the windows are flashed after installation. The window wrap prevents water and air intrusion.
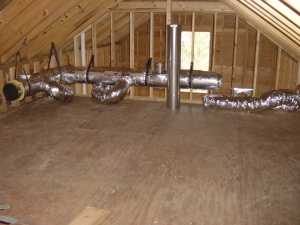
October 7, 2008 -- Heating and air conditioning rough-in started today. These ducts are over the master suite.
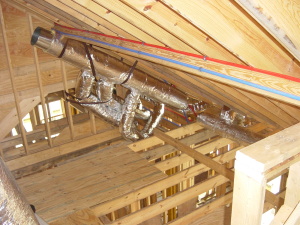
October 7, 2008 -- This is more of the heating and air conditioning ducts. These are over the guest suite area.
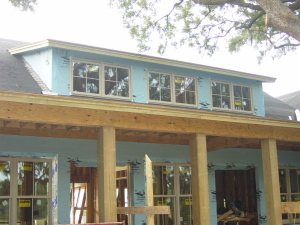
October 7, 2008 -- The windows are installed and the soffit and facia finished on the rear dormer above the living room.
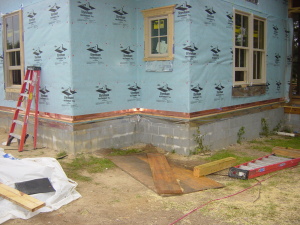
October 8, 2008 -- Wall and window trim has started. Notice the copper drip cap at the bottom. This will be installed around the entire perimeter of the house.
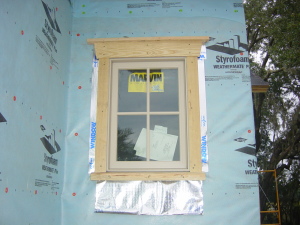
October 8, 2008 -- This is how the windows are trimmed. The top will be capped with copper. The flashing at the bottom will lap over the siding to divert water away from the wall.
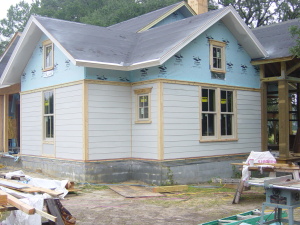
October 9, 2008 -- The exterior trim is progressing nicely. Above the horizontal trim will be the cedar shakes.
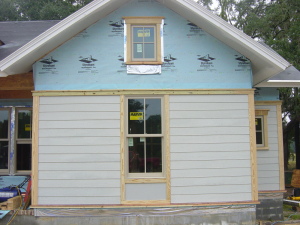
October 9, 2008 -- This is the gable of guest bedroom suite 2. There will be cedar shakes on this gable as well.
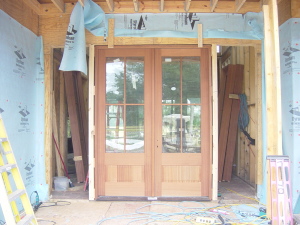
October 9, 2008 -- The front door is installed and the sidelites will be next. The door and frame are mahogany and the glass is hurricane rated impact glass.
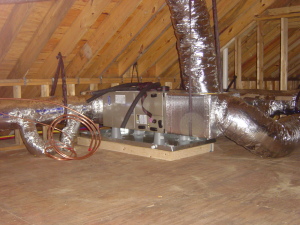
October 9, 2008 -- Heating and air conditioning rough-in is nearly complete. This unit serves the master bedroom suite.
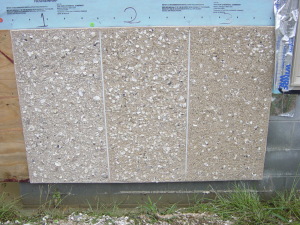
October 9, 2008 -- These are the three stucco samples made for the owner's approval. It rained last night so they are wet and a little darker than when dry.
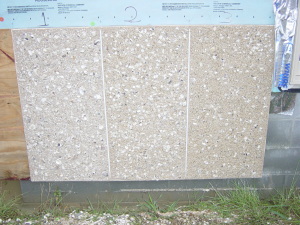
October 9, 2008 -- This is the same stucco sample but taken with a flash to show what it would look like in better light. It is still very overcast.
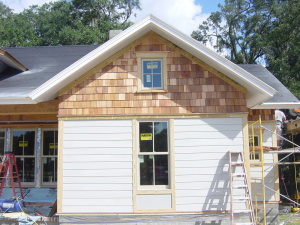
October 13, 2008 -- Cedar shingle siding was started today. All of the gables will have this treatment.
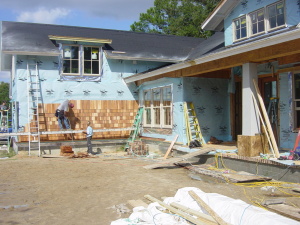
October 13, 2008 -- More cedar siding is being installed on the garage. The column under the porch was built Friday. It will have more trim eventually.
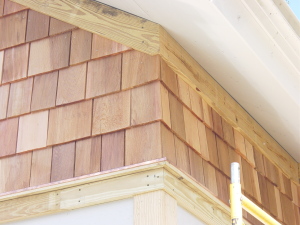
October 13, 2008 -- This is an upclose view of how the corners go together. Each course has a piece of flashing behind it to keep water out at the corners.
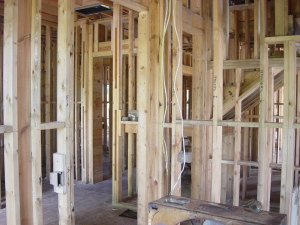
October 13, 2008 -- Electrical rough-in started today. A few wires have made it "home" already. This is where the two breaker panels will be mounted.
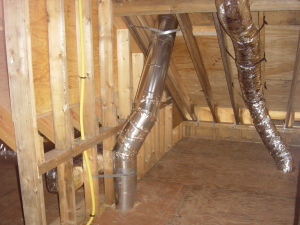
October 13, 2008 -- This is where the exhaust pipe comes through the ceiling and will go through the roof.
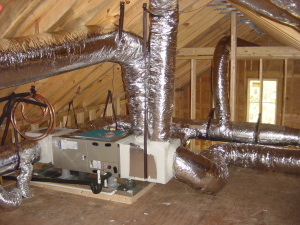
October 13, 2008 -- Heating & air conditioning rough-in is complete. This unit will serve the master suite end of the house.
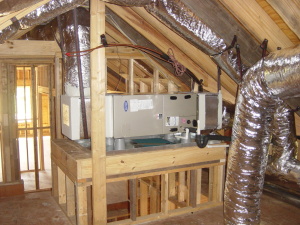
October 13, 2008 -- This is the HVAC unit that will serve the bonus room. We do our best to place our units so that they can be easily accessed for service.
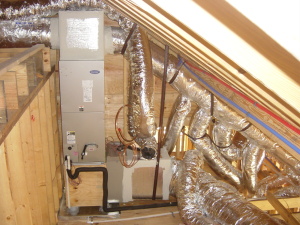
October 13, 2008 -- This HVAC system will serve the main living area. This unit will have the electrostatic cleaner, UV purifier and fresh air supply systems in it.
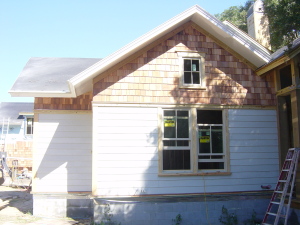
October 14, 2008 -- The siding is coming along nicely. Another gable was completed today. This is the gable over bedroom 3.
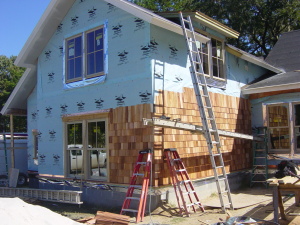
October 14, 2008 -- The siding is making its way around the garage. The double window is trimmed now as is the wall drip along the bottom.
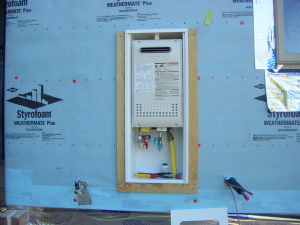
October 14, 2008 -- The plumbers are finishing up the last of their rough-in today. The water heater is in its box and will be plumbed in shortly.
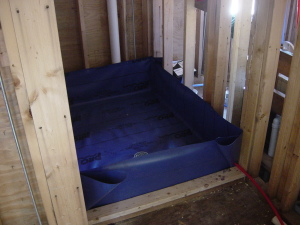
October 14, 2008 -- This is a rubber "pan" in the guest bath shower. The plumber installs this and then fills it with water to test for leaks before tile.
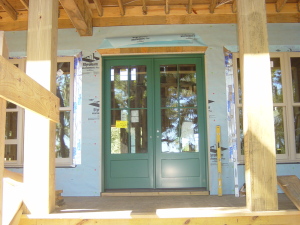
October 15, 2008 -- All of the exterior doors will be installed today. This door services the private screened porch.
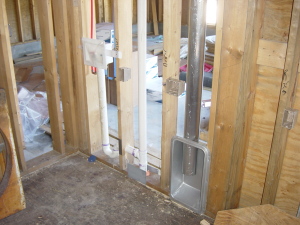
October 15, 2008 -- Here is where the washer and dryer will sit in the laundry room. The recessed box for the dryer duct will allow it to go closer to the wall.
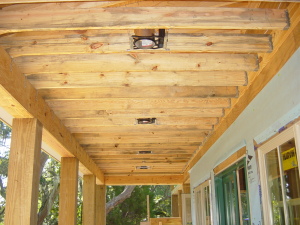
October 15, 2008 -- The can lights are installed on the back porch now. The rest of them are being installed elsewhere today.
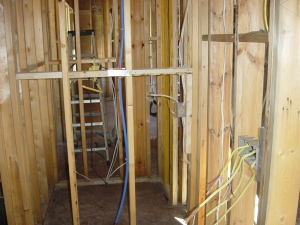
October 15, 2008 -- Electrical is going in fast. There are eight electricians here today to keep us on schedule.
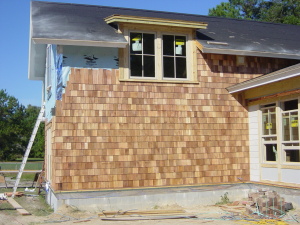
October 16, 2008 -- The wall to the right of the dormer is completely finished now. A few more pieces of trim around the dormer and it too will be finished.
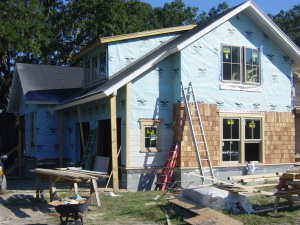
October 16, 2008 -- Siding & trim continues to be installed on the garage. The garage is a little slower since it is mostly cedar shakes.
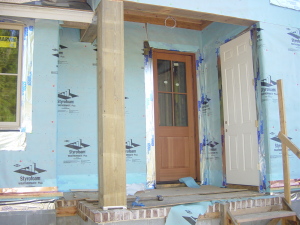
October 16, 2008 -- The owner's entrance door is installed as is the door to the outdoor storage room.
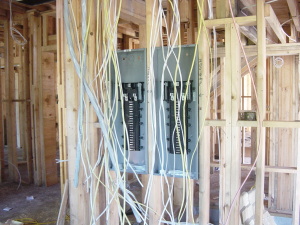
October 16, 2008 -- The circuit panels were installed today as were the service entrance cables. Most of the wires have been pulled back to the panel now.
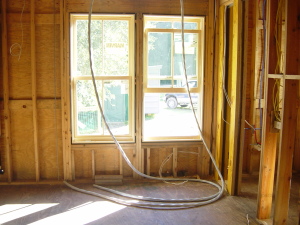
October 16, 2008 -- These are the service entrance cables on the opposite end of the house. They will have to be pulled into the wall and then outside.
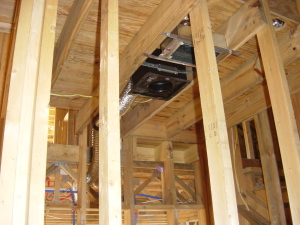
October 16, 2008 -- Bath vents have been installed now. These are super quiet high-flow models to remove humidity faster.
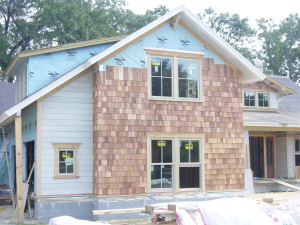
October 17, 2008 -- The gable end of the garage is nearly complete. This and the left side around the doors will be finished on Monday.
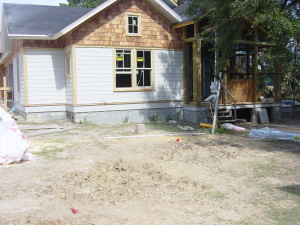
October 17, 2008 -- The skirt board is being installed around the bottom. The one on the porch will be painted and the one on the house is scheduled for stucco.
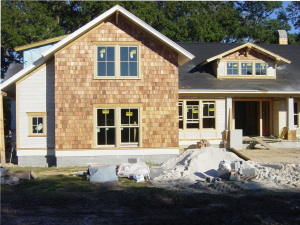
October 20, 2008 -- The front gable of the garage was finished today. The band along the bottom was also installed.
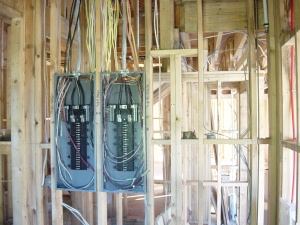
October 20, 2008 -- The electricians are nearly done with rough-in. In one more day they will be finished and we will plan for inspection on Wednesday.
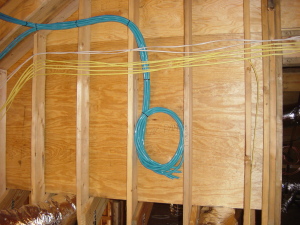
October 20, 2008 -- Structured wiring began today. This location is where the distribution box will be located along with the distribution devices.
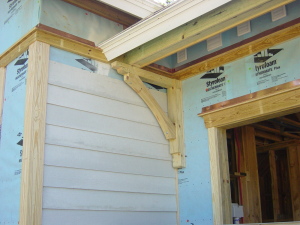
October 22, 2008 -- This is one of the three eave brackets that support the large overhang above the garage doors.
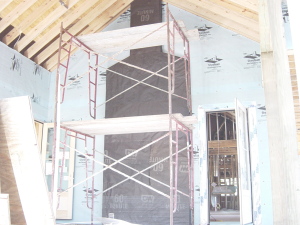
October 22, 2008 -- This is the outside of the chimney and is prepared to receive tabby stucco in the next few days.
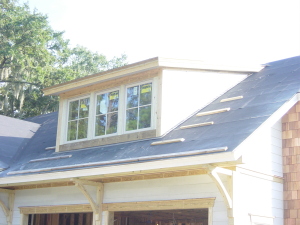
October 23, 2008 -- The dormer above the garage is now finished. You can't see the siding because of the glare from the sun.
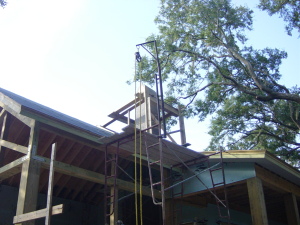
October 23, 2008 -- The scaffolding is erected around the chimney and the lathe has been installed for the stucco.
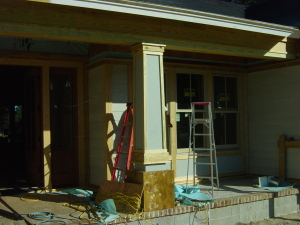
October 27, 2008 -- One of the two front porch columns is trimmed out now. It will get a brick band under the wood and stucco below that.
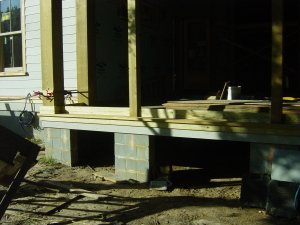
October 27, 2008 -- The screen rail framing is started. This band goes along the bottom under the bottom rail.
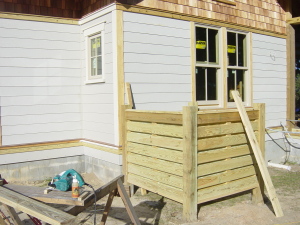
October 27, 2008 -- The south service yard is nearly finished. It needs a gate on the opposite side to be complete.
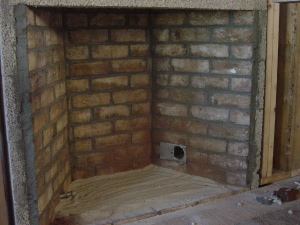
October 27, 2008 -- This is a picture of the air makeup vent in the fireplace with the vent door open.
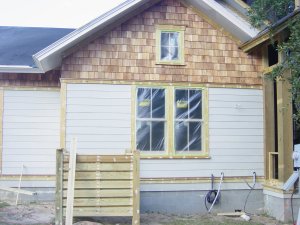
October 28, 2008 -- Here you can see the painters have masked windows and are puttying holes. Tomorrow they hope to start priming.
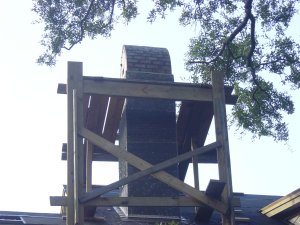
October 28, 2008 -- The chimney cap was rebuilt today. The first cap wasn't suitable for stucco so our brick mason rebuilt it for us.
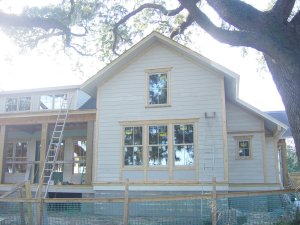
October 28, 2008 -- The siding & trim is complete now on the rear gable of the master bedroom as is the dormer above the great room.
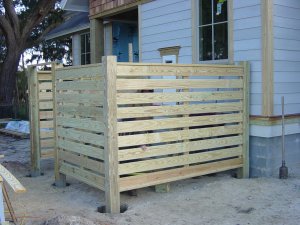
October 28, 2008 -- The service yard on the north side is progressing nicely. This one will have a brick border around the perimeter inset with concrete.
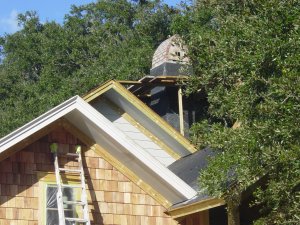
October 28, 2008 -- The south high gable was sided and trimmed today. Here is another view of the new and improved chimney cap.
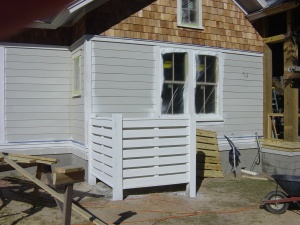
October 29, 2008 -- The painters were masking and priming all of today. The south service yard as well as the wall trim are primed now.
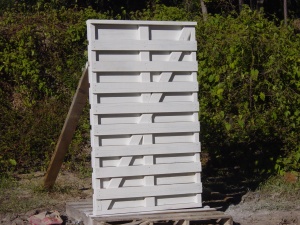
October 29, 2008 -- This is the back side of one of the service yard gates. They will be installed as soon as the stainless steel hardware arrives.
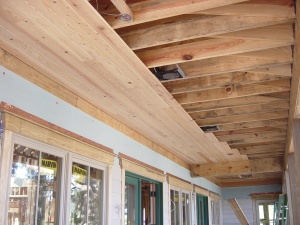
October 29, 2008 -- Porch ceiling board installation began today. These are cypress 1x6 v-joint and can be clear finished or painted.
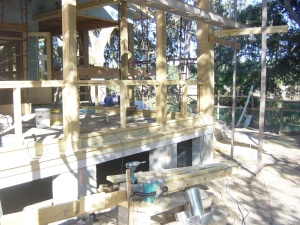
October 29, 2008 -- The screen porch railings are being installed now. After they are painted they will have bronze screen wire installed.
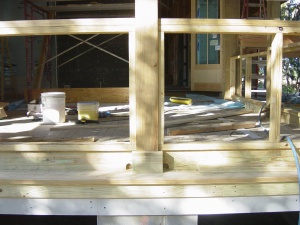
October 29, 2008 -- Due to the sloping porch we had to put weep holes to allow water to escape. The holes have screen wire in them so that bugs can not enter.
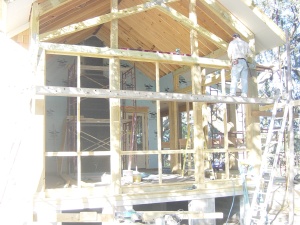
October 30, 2008 -- The bottom part of the screen rails are now complete and the top part is being installed.
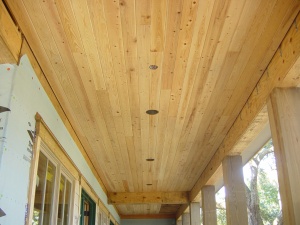
October 30, 2008 -- The rear porch ceiling is nearly complete now. Just a few more boards on the far end and they will be done.
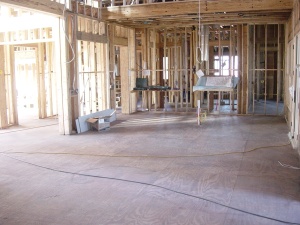
October 30, 2008 -- The rough-in is finished and the inside of the house is all cleaned out and ready for insulation as soon as the roof goes on.
- Click Here to return to the Past Projects Page
- [Home]
- [News]
- [Past Projects]
- [Campbell]
- [Causey]
- [Elloree]
- [Gitlitz Cottage]
- [Gitlitz Garage]
- [Griffin]
- [Groman]
- [Historic]
- [Hoats]
- [Keller]
- [Kumar]
- [Langford]
- [Lord]
- [May 08]
- [Jun 08]
- [Jul 08]
- [Aug 08]
- [Sep 08]
- [Oct 08]
- [Nov 08]
- [Dec 08]
- [Jan 09]
- [Feb 09]
- [Mar 09]
- [Apr 09]
- [May 09]
- [Jun 09]
- [Jul 09]
- [Sep 09]
- [Lowcountry Plantation]
- [McCormack]
- [McNeil]
- [Ponds]
- [Rizer]
- [Schuld]
- [Weiss]
- [Select A Builder]
- [Services]
- [FAQ]
- [Contact Us]
- [About Us]
- [Testimonials]
Copyright, 2009, Ponds & Sons Construction Company, Inc. dba Ponds & Sons


