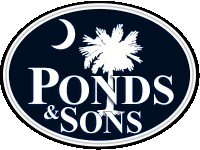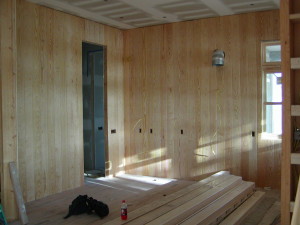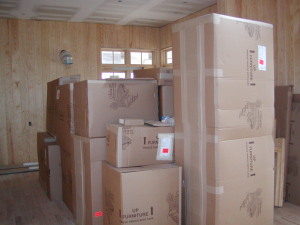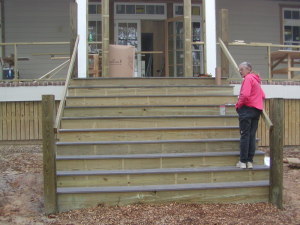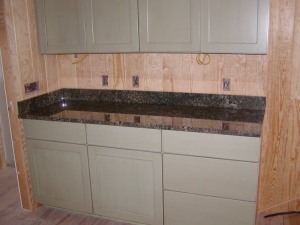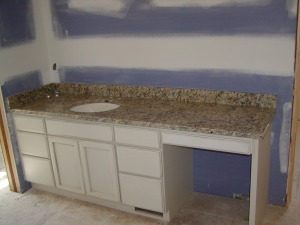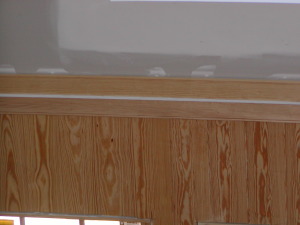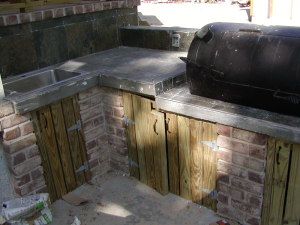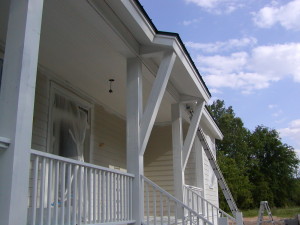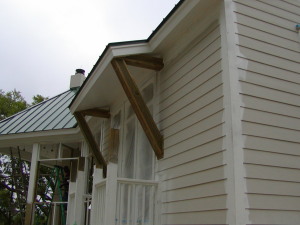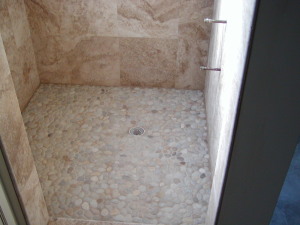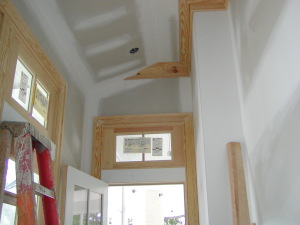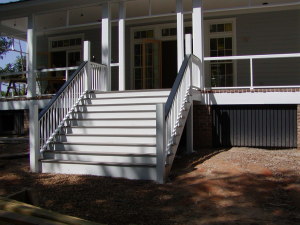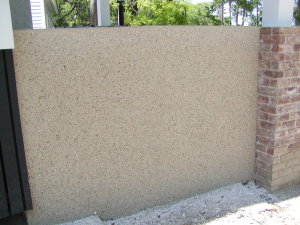Weiss Residence: April 2008
Click on the photos to see an enlargement.
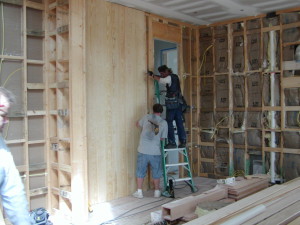
April 1, 2008 -- Wooden walls are being installed in the kitchen. They will also be installed in the living room.
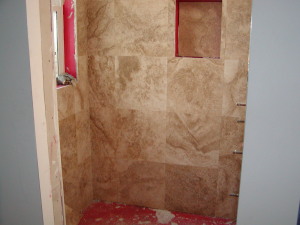
April 2, 2008 -- The master shower is being tiled. The walls and ceiling are complete. The niche and window need trim tile. The floor tile is not down yet, either.
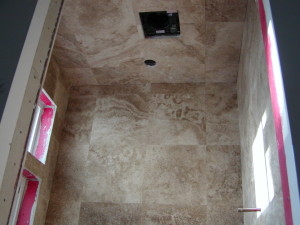
April 2, 2008 -- The shower ceiling is tiled. It has a large exhaust fan and two lights (one is visible).
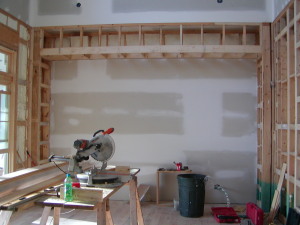
April 2, 2008 -- A book case will be built into this opening in the living room. Wood like on the walls will go on the left, right and above the book case.
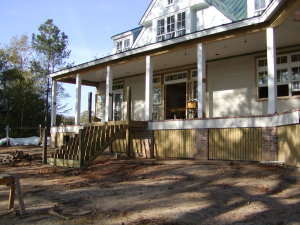
April 2, 2008 -- The front (river side) porch steps are being built. They will be finished in the next day or two. The porch itself will be screened.
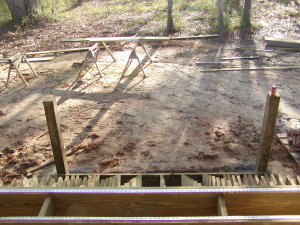
April 2, 2008 -- The view down the front "steps" makes an interesting photo. The boards that hold the steps (stringers) appear to converge although they don't really.
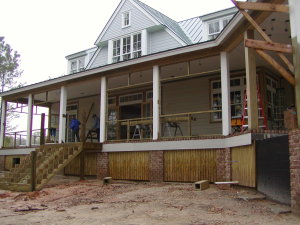
April 3, 2008 -- If you look closely, you will see framing between the white columns for screen. The framing will be finished in the next day or so.
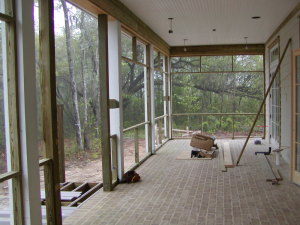
April 4, 2008 -- From the porch the framing is much more visible. To the left between the smaller posts, there will be double screen doors.
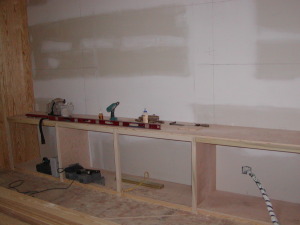
April 8, 2008 -- The living room cabinet is being built. It will be about ten feet high and fifteen feet wide.
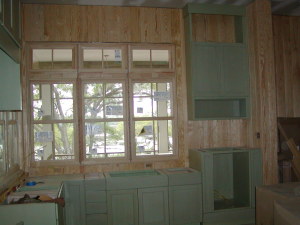
April 8, 2008 -- The dishwasher will be installed in the elevated counter. A plate rack is above it.
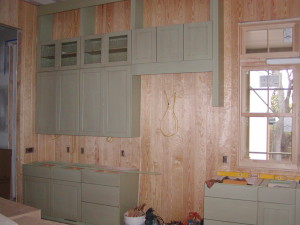
April 8, 2008 -- The kitchen cabinets are being installed. The range and hood go just to the left of the window.
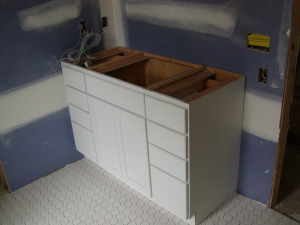
April 8, 2008 -- The guest bathroom cabinets are installed. The wiring on the left side is for the under floor heat. The purple wall board is water resistant.
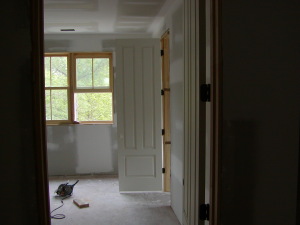
April 8, 2008 -- Doors are being hung inside. This is the south bedroom . The open door is a closet door.
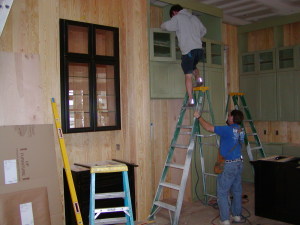
April 8, 2008 -- Kitchen cabinets are being finished up today. The kitchen island is on the right edge of the photo. Templating for counter tops will be done Thursday.
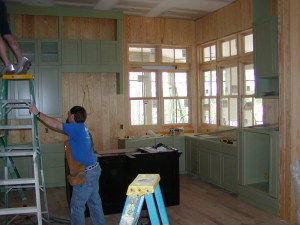
April 8, 2008 -- The kitchen cabinets are close to installed. The top and glass door cabinets will be lighted. The cabinets will also have under cabinet lighting.
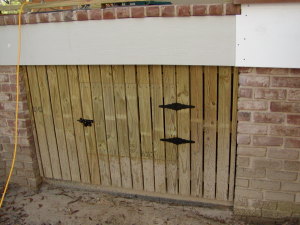
April 9, 2008 -- The under house access doors are built and installed. The hog fence and door will be painted a very dark green color.
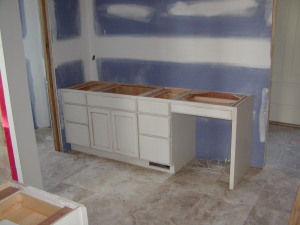
April 9, 2008 -- The master bath cabinets are installed and ready for counter top templating. Sinks arrived today.
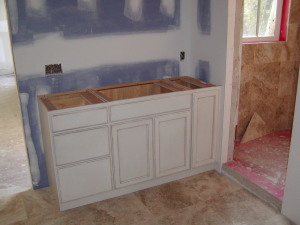
April 9, 2008 -- This cabinet is also in the master bath. it will have a slightly smaller sink than the other cabinet in the master bath.
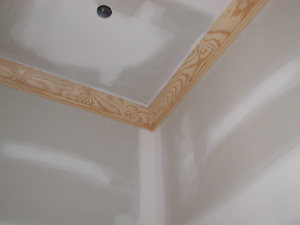
April 9, 2008 -- Crown moulding is installed in the dining room. It is basically a seven inch quarter round with trim at the wall.
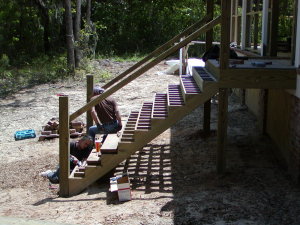
April 9, 2008 -- The front (river side) steps are being prepared for treads. By the end of today, the treads will be installed.
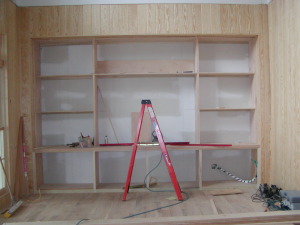
April 10, 2008 -- The living room cabinet is shaping up. It will be finished in the next day or two. The bottom section will have sliding doors.
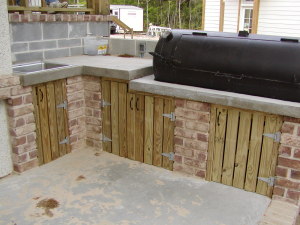
April 14, 2008 -- The outdoor kitchen hog fencing and doors are being built. The counter tops will be tiled very soon.
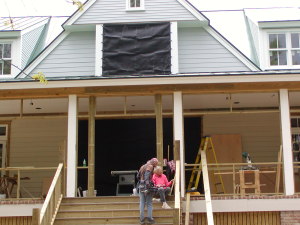
April 14, 2008 -- Hurricane cloth is installed over the large windows. The smaller windows are impact resistant so they don't need additional protection.
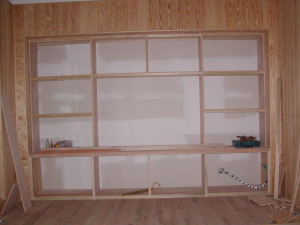
April 15, 2008 -- The living room cabinet is nearly finished. It is on the south wall of the living room.The wide angle lense makes the boards appear curved, but they are straight.
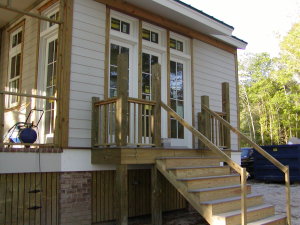
April 16, 2008 -- The side door deck has rails around the landing. The siding along the drip rail is also replaced.
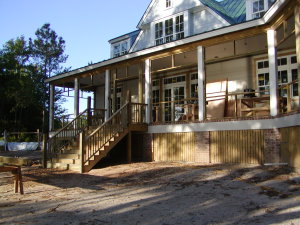
April 16, 2008 -- The front (river side) steps and deck have handrails. There will be two screen doors at the porch entrance.
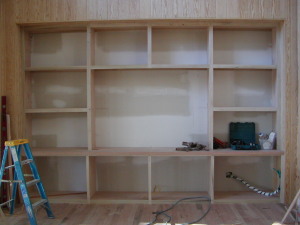
April 16, 2008 -- The living room built in is now finished except for the doors which will be on the lower section.
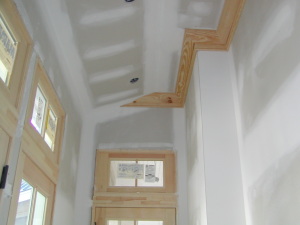
April 17, 2008 -- The crown moulding "dies" into the ceiling in the mud hall where the ceiling changes from flat to sloping.
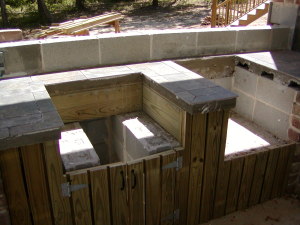
April 17, 2008 -- More tile was laid in the outdoor kitchen. It should be finished by the end of the week.
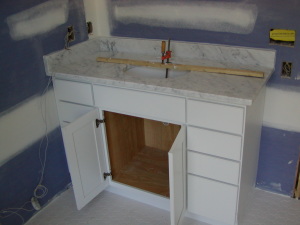
April 17, 2008 -- The guest bath top is installed. The clamp holds the undermount sink until the adhesive sets.
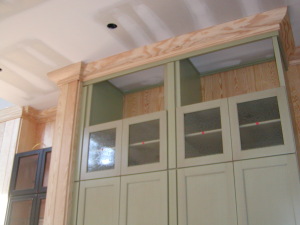
April 21, 2008 -- Crown moulding goes around the top cabinets. The crown moulding ends over the dry bar cabinet as can be seen.
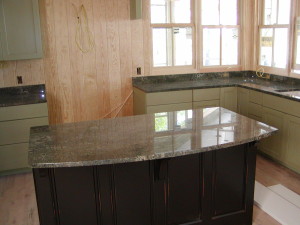
April 21, 2008 -- The counter tops were completed last week. The island has an overhang on the close side for seating.
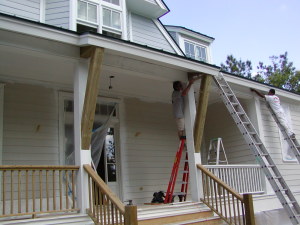
April 21, 2008 -- The rear (drive side) porch roof is getting braces. Although they are massive, they are actually cosmetic.
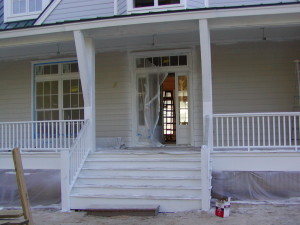
April 22, 2008 -- The rear (drive side) step risers are now primed as well as all of the treated wood on this side of the house.
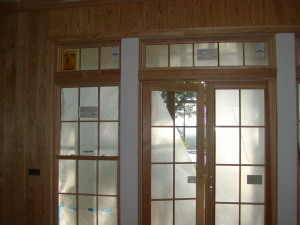
April 22, 2008 -- The front (river side) door assembly now has casing on it. The interior trim will be painted. The white boards are primed trim material.
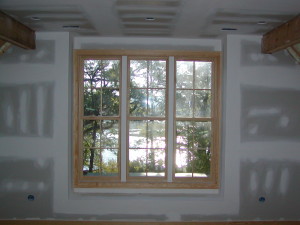
April 22, 2008 -- The windows above the front door are also cased now. In the next day or so, the interior beams (visible at the top of the photo) will be trimmed.
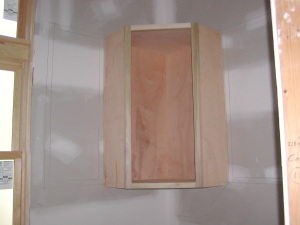
April 22, 2008 -- Pantry room cabinets are being built. This is a corner cabinet that will have adjustable shelves. Markings on the wall illustrate where other cabinets will be installed.
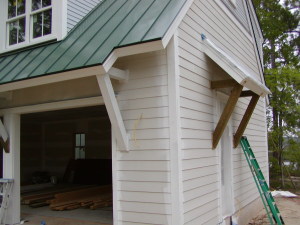
April 23, 2008 -- Braces have now been installed on the garage overhangs. Some of them are already primed.
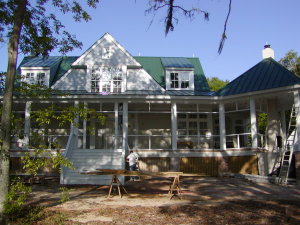
April 24, 2008 -- The exterior wood is being primed. Plastic covers the windows on the porch so they look dull.
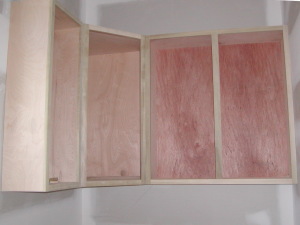
April 24, 2008 -- The pantry cabinets are being installed. There will be an "L" shaped base cabinet soon.
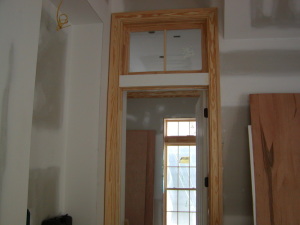
April 24, 2008 -- The door to the master bedroom is trimmed. Casing and other wood trim will be painted white. Most of the downstairs interior doors have transoms over them.
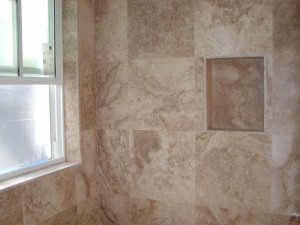
April 24, 2008 -- The shower niche and window are nicely trimmed with the same stone as is on the walls.
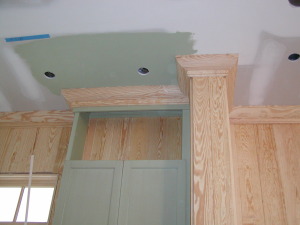
April 24, 2008 -- In various places, sample colors have been painted on the walls and ceiling. The paint on the ceiling is what color the ceiling will be.
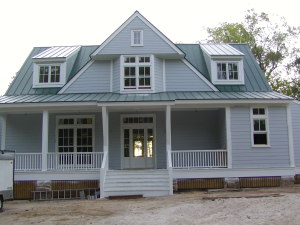
April 25, 2008 -- The rear of the house is now gray. The hog fence will be painted Charleston Green soon.
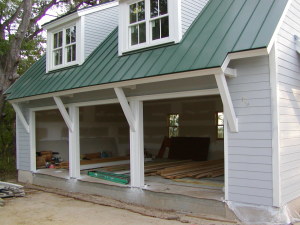
April 25, 2008 -- The garage braces are finished. All of the exterior wood is primed. The siding now is gray (the final color).
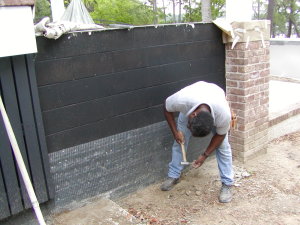
April 28, 2008 -- The stucco man is nailing lath to the block wall. He will apply tabby stucco to it soon.
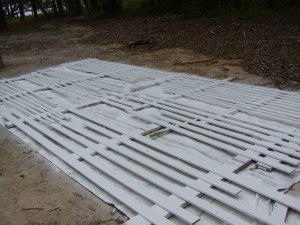
April 28, 2008 -- These are stiles for the back porch screening. They are being primed before they are installed.
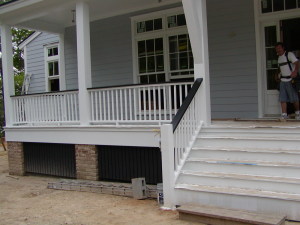
April 28, 2008 -- The hog fence and hand railing is painted a Charleston Green -- about as close to black as you can get. The stair treads are still masked.
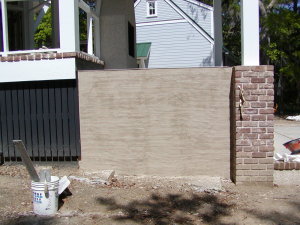
April 29, 2008 -- The outdoor kitchen walls are getting tabby stucco. The scratch coat is on now. This afternoon, it will be finished.
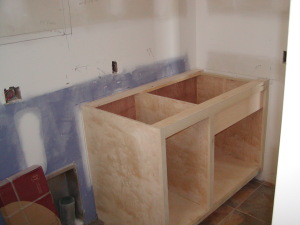
April 29, 2008 -- The laundry room base cabinet has been built. A sink will be installed in the right section.
- Click Here to return to the Past Projects Page
- [Home]
- [News]
- [Past Projects]
- [Campbell]
- [Causey]
- [Elloree]
- [Gitlitz Cottage]
- [Griffin]
- [Groman]
- [Historic]
- [Hoats]
- [Keller]
- [Kumar]
- [Langford]
- [Lord]
- [Lowcountry Plantation]
- [McCormack]
- [McNeil]
- [Ponds]
- [Rizer]
- [Schuld]
- [Weiss]
- [Jul 07]
- [Aug 07]
- [Sep 07]
- [Oct 07]
- [Nov 07]
- [Dec 07]
- [Jan 08]
- [Feb 08]
- [Mar 08]
- [Apr 08]
- [May 08]
- [Jun 08]
- [Jul 08]
- [Select A Builder]
- [Services]
- [FAQ]
- [Contact Us]
- [About Us]
- [Testimonials]
Copyright, 2009, Ponds & Sons Construction Company, Inc. dba Ponds & Sons
