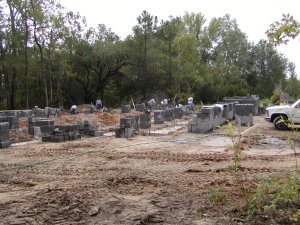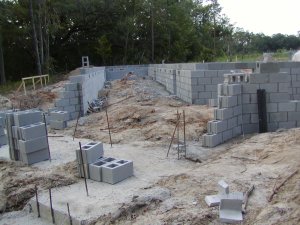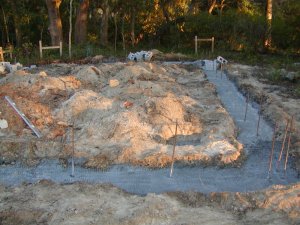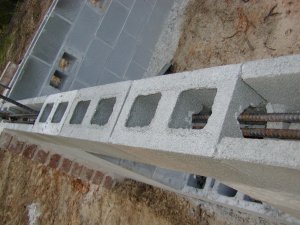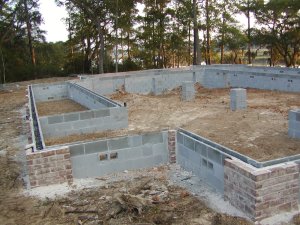Weiss Residence: September 2007
Click on the photos to see an enlargement.
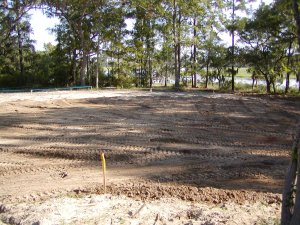
September 10, 2007 -- Today it happens! The lot is leveled and the layout begins. Footers will be dug tomorrow. The building permit is ready.
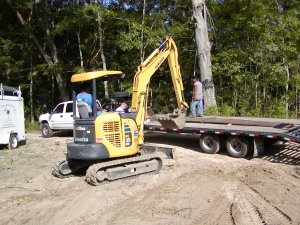
September 10, 2007 -- The mini-excavator is getting ready to unload the bundle of steel rebar from the trailer. This afternoon, the footers will be started. They should be finished tomorrow.
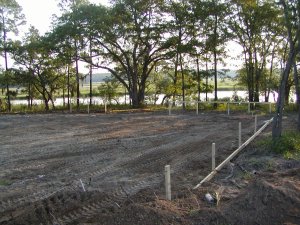
September 11, 2007 -- Batter boards are up. The horizontal boards are level indicating the slope of the land. The foundation wall will be a couple of feet high close to the camera and higher on the river side.
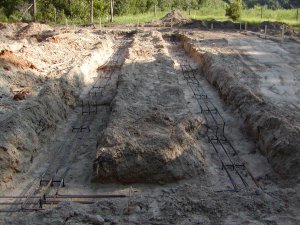
September 11, 2007 -- Trenches are dug for the footers. Ideally, they should be flat on the bottom. Due to the lay of the land, we have to step the foundation down as you can see. Each step is about 8".
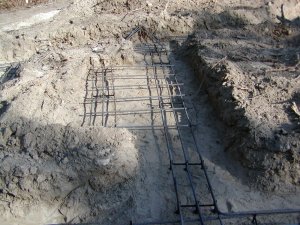
September 11, 2007 -- The chimney gets a special large foundation to support it. Steel rebar is placed where the footers will be poured. The rebar on the far side has not been placed yet.
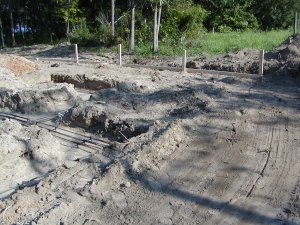
September 11, 2007 -- The land slopes a good bit. Notice the footers compared to the 2 x 4s behind them and then look at the next photo.
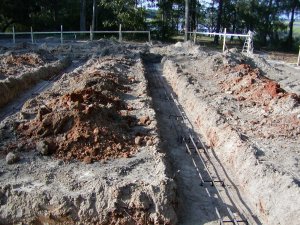
September 11, 2007 -- This is the northeast corner of the house. The batter boards are level with the ones in the previous photo. The stepladder at the right end of the batter board is a little over 6 feet tall.
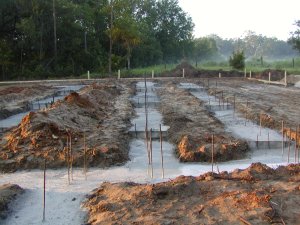
September 13, 2007 -- The footers were poured yesterday in spite of the light showers. You can see the step downs clearly. The vertical steel rebar is to secure the foundation walls and piers to the footers.
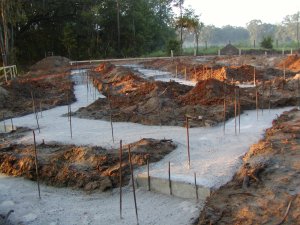
September 13, 2007 -- The large expanse of concrete on the left side of the photo is the foundation for the chimney. It took 70 cubic yards of concrete for the footers. Once it is set, it will weigh about 142 tons (not counting the steel).
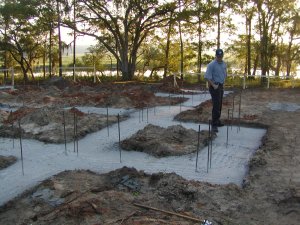
September 13, 2007 -- Willis is checking the footers under the master bathroom. There is an early morning mist over the Huspah Creek in the background. Block work will begin tomorrow, weather permitting.
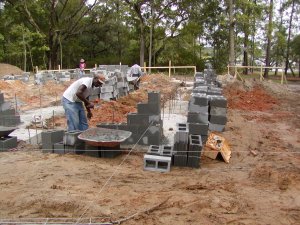
September 14, 2007 -- The corners are laid up first. Strings are pulled as a reference for the block locations. The block are laid over the vertical rebar embedded in the footer.
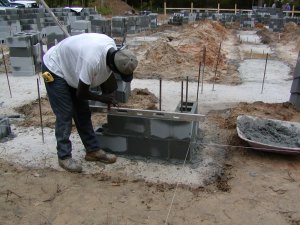
September 14, 2007 -- Corners take a good bit of time insuring the blocks are straight and level. Once the corners are good, a string can be stretched to help the mason keep everything straight.
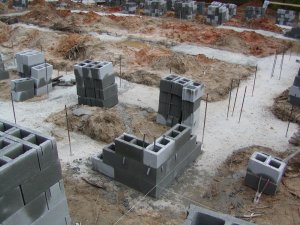
September 14, 2007 -- Brick ties (the small silver tabs between the top two rows of block) are installed to help hold the brick veneer in place. Note the rebar coming up through cells in the blocks.
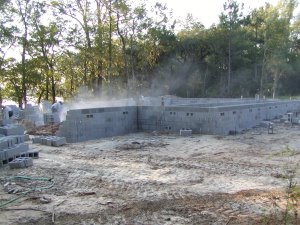
September 17, 2007 -- The foundation walls are going up. The dust is from a concrete block being cut. Much of the wall is at finished height.
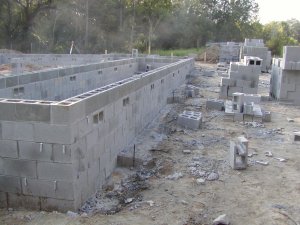
September 17, 2007 -- This area is where the rear porch will be built. Notice the change in height of the block wall. The far end is where the lot is highest. The sideways blocks are for ventilation.
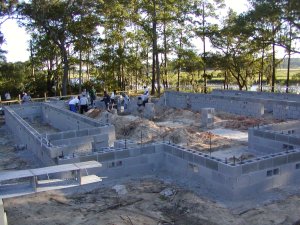
September 18, 2007 -- Block walls are going up quickly. Brick columns will be built to look like piers soon. Today the footers for the garage are being dug.
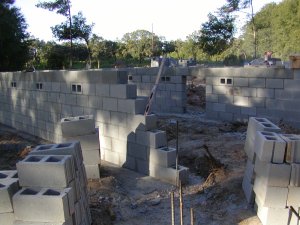
September 18, 2007 -- This is the wall that supports the front (river side) porch. It is 7 blocks high.
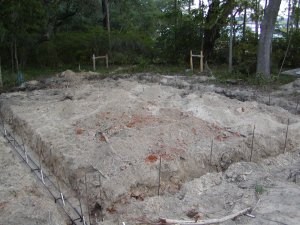
September 19, 2007 -- The garage footers are dug. They have rebar in them and are waiting for inspection which is due today.
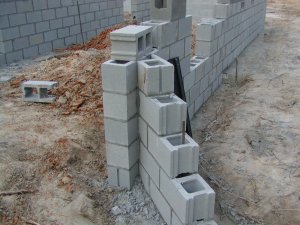
September 19, 2007 -- Notice the neat 45 degree angles in the block work. This is where the porch breaks from the house to join the outdoor kitchen.
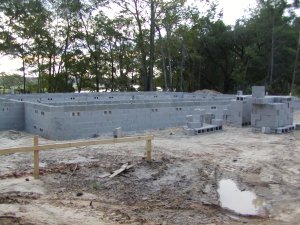
September 19, 2007 -- Bricks arrived this morning. Weather permitting, simulated piers will be laid starting today. Between the brick piers, vertical hog fencing will be installed.
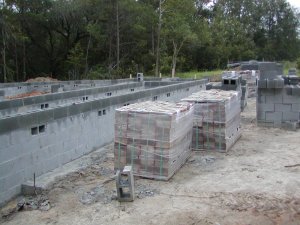
September 21, 2007 -- Bricks are on site for the simulated piers around the foundation. They will be laid as soon as weather permits.
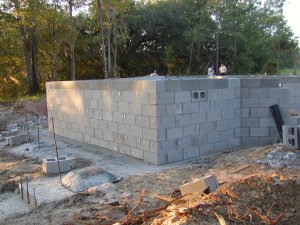
September 25, 2007 -- The outside wall is complete. Today, a block wall will be laid to support the chimney. It will be on the foundation visible to the left of this wall.
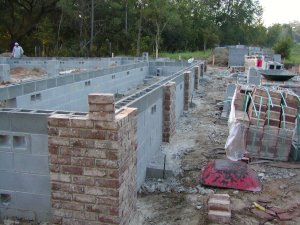
September 25, 2007 -- Most of the brick "piers" are in place. Vertical hog fence will be built between the piers. Once it is in place the house will look like an old Southern house built on brick piers.
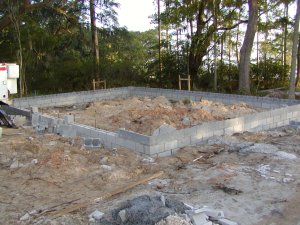
September 26, 2007 -- The block walls are up for the garage floor. Dirt will be added and compacted inside the blocks and the slab will be poured.
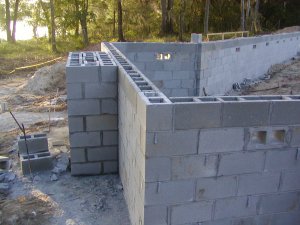
September 26, 2007 -- The fireplace foundation block is laid. When the bond beam is poured, the chimney foundation will be filled with concrete.
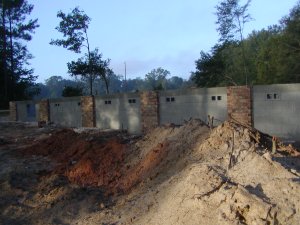
September 26, 2007 -- This is a view of what will be the rear porch. The piers will give the house an authentic Southern look.
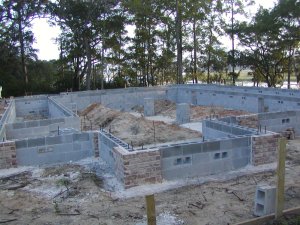
September 26, 2007 -- This is a view looking northeast. The closest room is part of the master bath. The small room on the left will be a closet. The long room on the left will be the back porch.
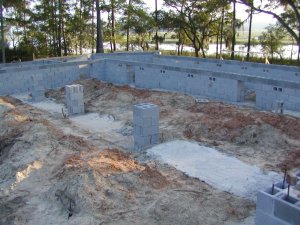
September 26, 2007 -- The center piers are resting on a substantial footer. All footers are connected in the house. The dirt will be leveled and a concrete dust cap poured.
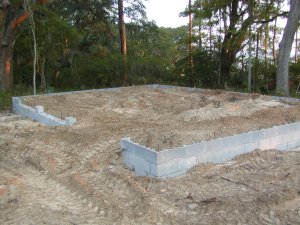
September 28, 2007 -- The garage foundation walls are being filled. The dirt will be de-rooted and compacted. It will be covered with polyethlene and a slab.
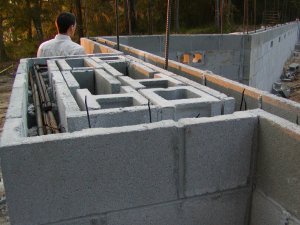
September 28, 2007 -- The center webs have been cut out of blocks so the steel rebar can be run. This top beam will be filled with concrete. Notice how it ties the chimney foundation to the house wall.
- Click Here to return to the Past Projects Page
- [Home]
- [News]
- [Past Projects]
- [Campbell]
- [Causey]
- [Elloree]
- [Gitlitz Cottage]
- [Griffin]
- [Groman]
- [Historic]
- [Hoats]
- [Keller]
- [Kumar]
- [Langford]
- [Lord]
- [Lowcountry Plantation]
- [McCormack]
- [McNeil]
- [Ponds]
- [Rizer]
- [Schuld]
- [Weiss]
- [Jul 07]
- [Aug 07]
- [Sep 07]
- [Oct 07]
- [Nov 07]
- [Dec 07]
- [Jan 08]
- [Feb 08]
- [Mar 08]
- [Apr 08]
- [May 08]
- [Jun 08]
- [Jul 08]
- [Select A Builder]
- [Services]
- [FAQ]
- [Contact Us]
- [About Us]
- [Testimonials]
Copyright, 2009, Ponds & Sons Construction Company, Inc. dba Ponds & Sons


