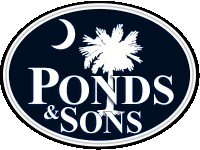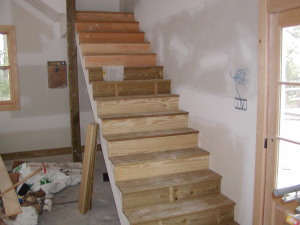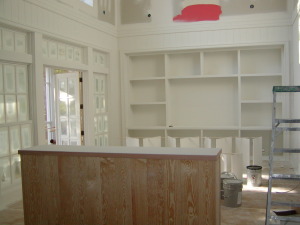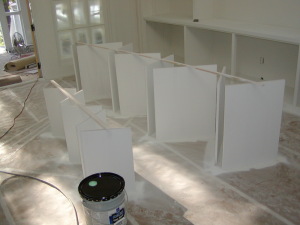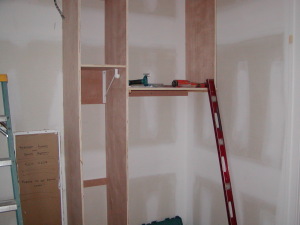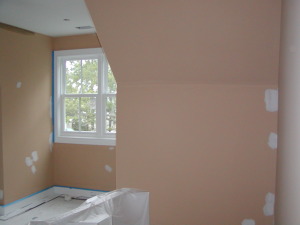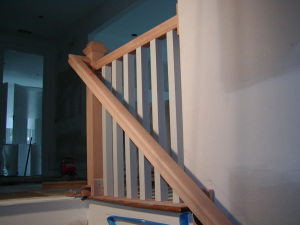Weiss Residence: May 2008
Click on the photos to see an enlargement.
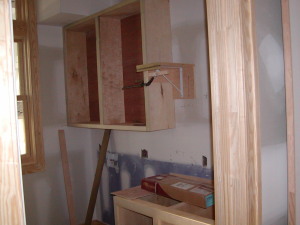
May 1, 2008 -- The top cabinet has been installed. It will be over the washer and dryer. On the right edge is a mock up of a shelf and rod that will extend over the laundry sink so the proper height can be determined.
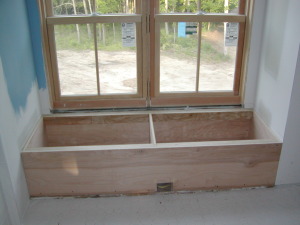
May 2, 2008 -- A window seat for the guest bath is being built. The top will have two hinged parts so each compartment can be opened. The hole on the front is for an outlet.
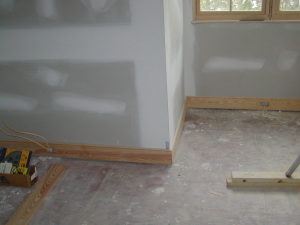
May 2, 2008 -- Interior trim work continues upstairs. Baseboard is being run in the south bedroom. Note the windows have not been trimmed yet. Interior trim should be done in a few days.
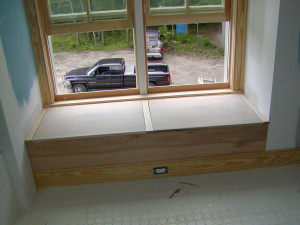
May 6, 2008 -- A window seat has been built in the guest bathroom. It has two compartments in it. There is an electrical outlet in the baseboard below the seat.
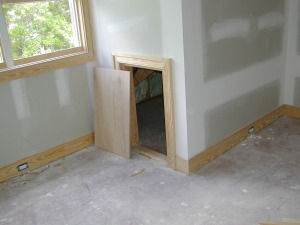
May 6, 2008 -- The attic access openings have been trimmed out. The doors are also cut out and ready to paint.
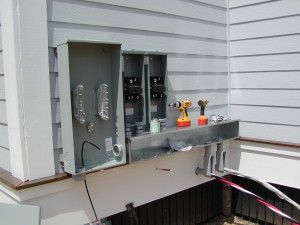
May 6, 2008 -- The electricians are installing outlets and other electrical items. This is the disconnect where power will enter the house. Room is provided for a generator connection.
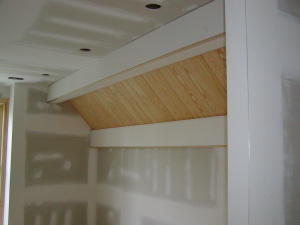
May 6, 2008 -- The ceiling boards are installed and the beams trimmed out. This is a view from the balcony.
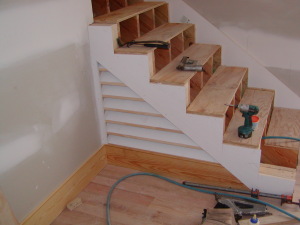
May 7, 2008 -- The air intake now has a custom built louver over it. There is no filter behind it, so the louver is permanent.
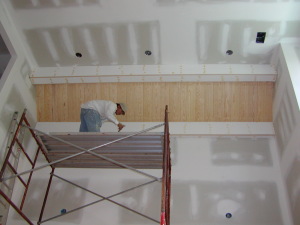
May 7, 2008 -- The ceiling wood in the great room is being painted. The nail holes have been filled and will be sanded before painting.
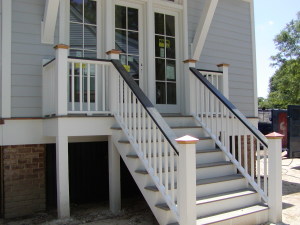
May 7, 2008 -- The posts on the steps and deck now have copper caps. The wood around the bottom of the caps will be painted to match the posts.
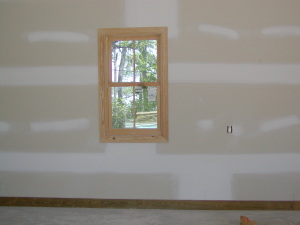
May 7, 2008 -- The garage windows are trimmed. Baseboard is also installed. Baseboard in the garage is treated since it sits on the concrete floor.
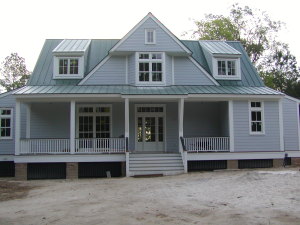
May 8, 2008 -- The rear (drive side) of the house is getting finished. This porch does not have insect screening on it.
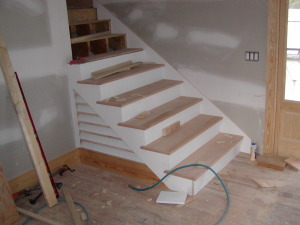
May 8, 2008 -- The inside stairs are being built. The first few stairs are in place. There will be a short railing with a Newell post on the close side.
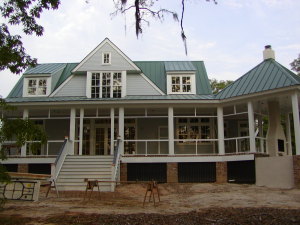
May 8, 2008 -- This is the front (river side) of the house. It will have insect screen installed next week. Two screen doors will be installed at the head of the stairs.
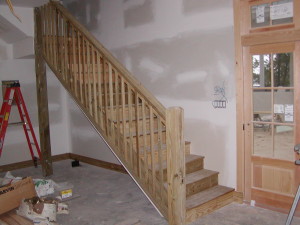
May 9, 2008 -- The garage steps are nearly finished. They are functional, but not fancy. The steps and rails will be painted.
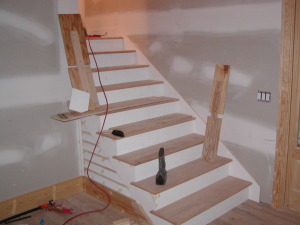
May 9, 2008 -- The interior steps are continuing to be installed. There will be a railing along the wall from the bottom to the top.
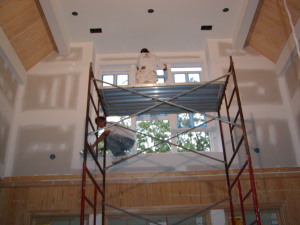
May 9, 2008 -- The ceiling has been painted in the great room. In this photo, the workers are painting the window and casing. The beams are primed and will be painted soon.
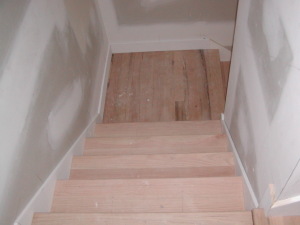
May 12, 2008 -- The house stair treads are installed. They will be finished by the floor finishers who are scheduled to start work today.
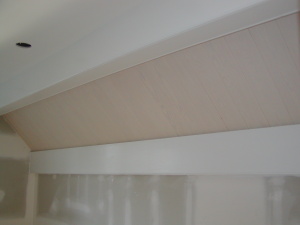
May 12, 2008 -- The ceiling beams and the great room ceiling are finished. The wood has a pickled appearance. The wooden walls will be more opaque, but the same color.
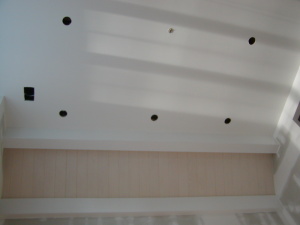
May 12, 2008 -- From the floor below, the ceiling treatment can be seen. The round holes are where recessed lights will be installed. The balcony opening is barely visible on the right side of the photo.
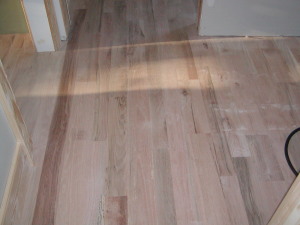
May 13, 2008 -- The oak floors are being sanded in preparation for distressing, staining and finishing.
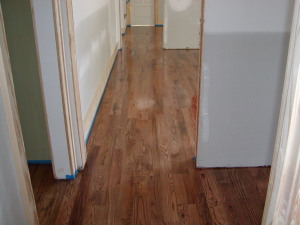
May 15, 2008 -- The oak floors have been distressed, stained and given the first coat of polyurethane. In a day or two, it will get a second coat of finish.
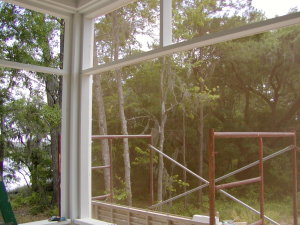
May 15, 2008 -- The front (river side) porch is getting insect screening. The screen is bronze which will turn black before too long.
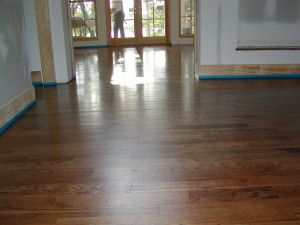
May 19, 2008 -- The floors have been stained and now have two coats of finish. The final coat will be put on towards the end of the project.
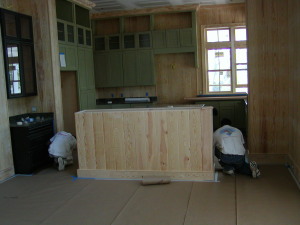
May 20, 2008 -- This half wall will house a television. The TV will lift out of the wall and can be turned to either the kitchen or living room.
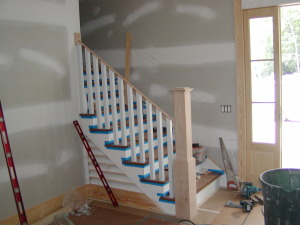
May 20, 2008 -- Handrail is being installed on the main stairway. If you look closely at the wall, you can see where another handrail will be installed.
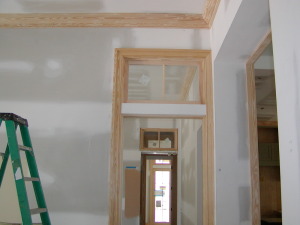
May 20, 2008 -- Most of the downstairs interior doors have transoms. This door is a pocket door from the entrance foyer to the dining room.
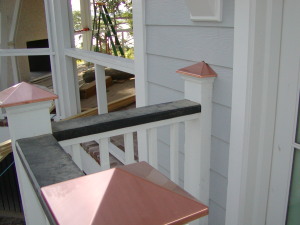
May 22, 2008 -- The last post caps -- the half caps against the wall have been installed. The trim under them is now painted.
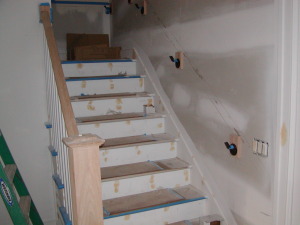
May 23, 2008 -- Work on the stairs continues. The newel post and hand rail is completed on the left side of the stairs. On the right side (in this photo) of the stairs there will be a continuous handrail from the bottom to the top.
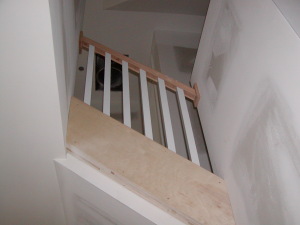
May 23, 2008 -- Near the top of the stairs, a short section of handrailing has been installed on a beam as can be seen in this photo.
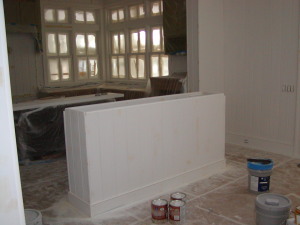
May 23, 2008 -- This half wall has been affixed to the floor and primed. It will house a flat screen television on a lift.The top for the television compartment is on the kitchen island in the background.
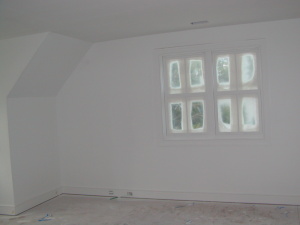
May 23, 2008 -- Upstairs much of the priming is finished. This room, the south bedroom, will be painted a coral color.
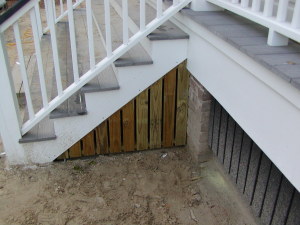
May 23, 2008 -- The last of the hog fencing has now been installed under the rear (drive side) porch steps.
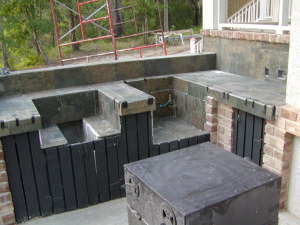
May 23, 2008 -- Tile work in the outdoor kitchen is complete. It will be grouted in the next day or so. The grill in the foreground will fit inside the left opening. A fryer will be installed in the right opening.
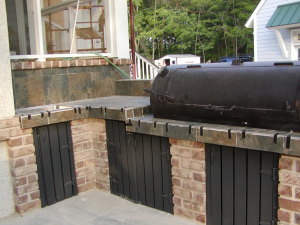
May 23, 2008 -- The right side of the kitchen has a smoker and sink. There is also storage under the counter. If you look closely, you will see the doors.
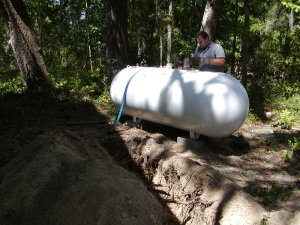
May 27, 2008 -- The propane tank and lines to the house are being installed today. This is a 500 gallon above ground tank.
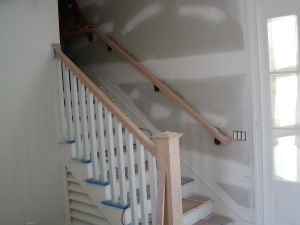
May 27, 2008 -- The handrail is being fitted to the wall up the stairs. It will be stained to match the floor.
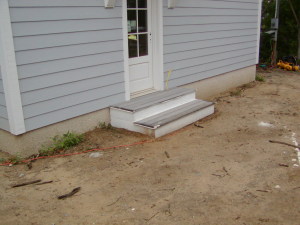
May 29, 2008 -- A set of steps was built for the garage door. It is close enough to the ground that it does not need handrails.
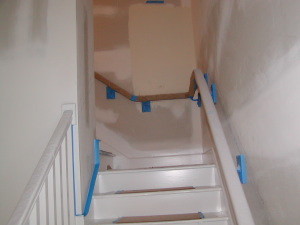
May 29, 2008 -- The handrail will be continuous from the first floor to the second floor. It is masked for spraying. Note the shiny risers on the front of the steps.
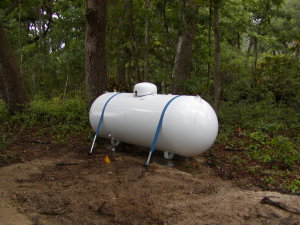
May 29, 2008 -- The 500 gallon propane tank and 400 gallons of propane (not shown in this photo) are in place. The tiedown straps will keep the tank stationary in case of flooding.
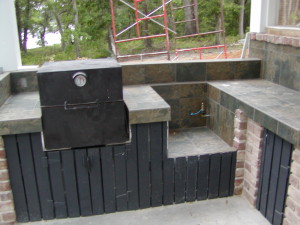
May 29, 2008 -- The steak grill is in place. It is tight, but it fits. The gas pipe for the fryer on the right will be rerouted.
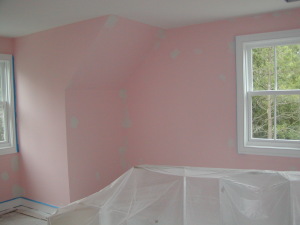
May 30, 2008 -- The south bedroom upstairs has the first coat of the final paint color on the walls. Sheet rock is being touched up.
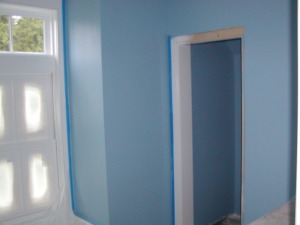
May 30, 2008 -- The upstairs bath room is a light blue color. Some of the windows still have the mask on them.
- Click Here to return to the Past Projects Page
- [Home]
- [News]
- [Past Projects]
- [Campbell]
- [Causey]
- [Elloree]
- [Gitlitz Cottage]
- [Griffin]
- [Groman]
- [Historic]
- [Hoats]
- [Keller]
- [Kumar]
- [Langford]
- [Lord]
- [Lowcountry Plantation]
- [McCormack]
- [McNeil]
- [Ponds]
- [Rizer]
- [Schuld]
- [Weiss]
- [Jul 07]
- [Aug 07]
- [Sep 07]
- [Oct 07]
- [Nov 07]
- [Dec 07]
- [Jan 08]
- [Feb 08]
- [Mar 08]
- [Apr 08]
- [May 08]
- [Jun 08]
- [Jul 08]
- [Select A Builder]
- [Services]
- [FAQ]
- [Contact Us]
- [About Us]
- [Testimonials]
Copyright, 2009, Ponds & Sons Construction Company, Inc. dba Ponds & Sons
