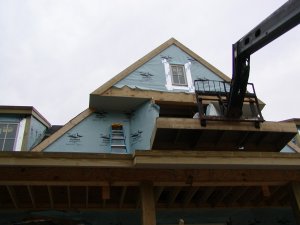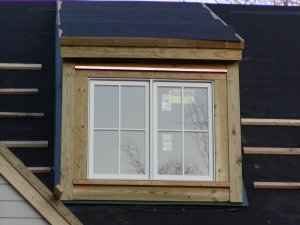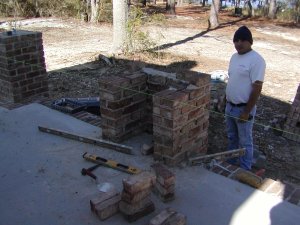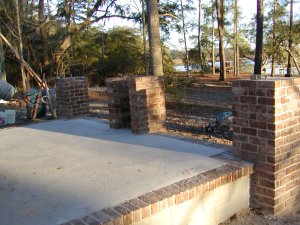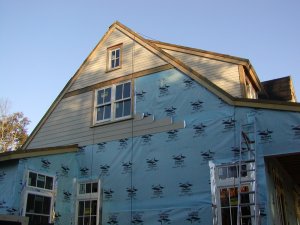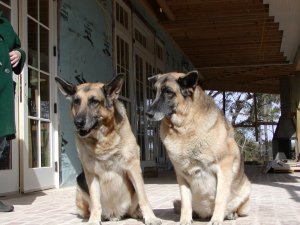Weiss Residence: January 2008
Click on the photos to see an enlargement.
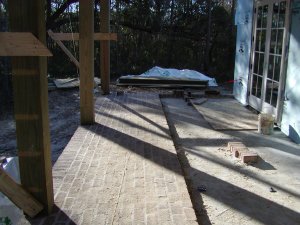
January 3, 2008 -- Brick is being laid on the front porch. Rain and then cold has slowed down the progress. It should resume within a day or two.
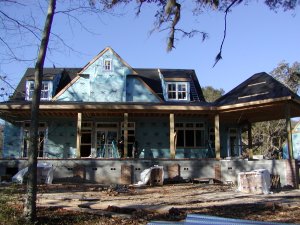
January 3, 2008 -- The front is taking shape. The roof over the outdoor kitchen is in place. Roofing will begin next week weather permitting.
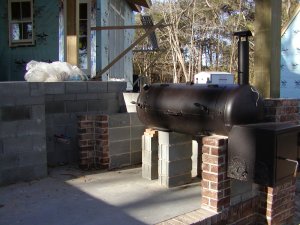
January 3, 2008 -- The outdoor kitchen is slowly coming together. A large smoker is already in place. Plumbing hookups for a sink can be seen towards the left side of the photo.
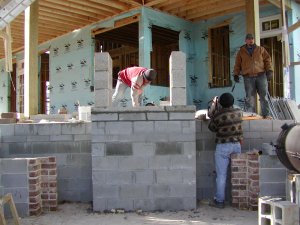
January 4, 2008 -- The sides of the firebox are being built. It will be open on the porch side and have a glass back on the outdoor kitchen side.
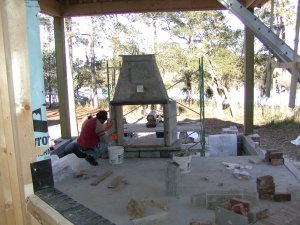
January 4, 2008 -- This is the fireplace as viewed from the kitchen sink location. The bottom of the firebox will be 6" above the finished porch.
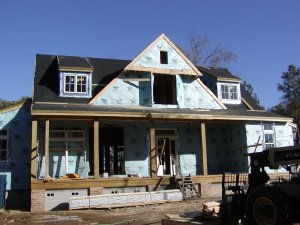
January 4, 2008 -- The rear (driveway side) of the house now has a small overhang over what will soon be the rear stairs.
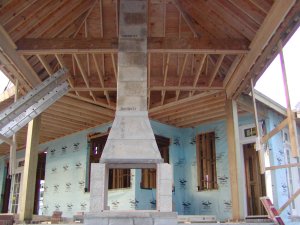
January 7, 2008 -- The Isokern chimney and fireplace are now complete. The chimney will have a tabby stucco exterior when it is finished.
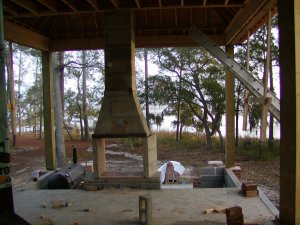
January 7, 2008 -- The fireplace and chimney can easily be seen from the kitchen sink area, but really don't block the beautiful view.
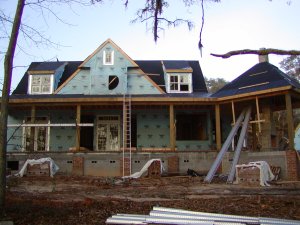
January 7, 2008 -- The front (river side) of the house is taking shape. The porch and outdoor kitchen now sport a fireplace and chimney.
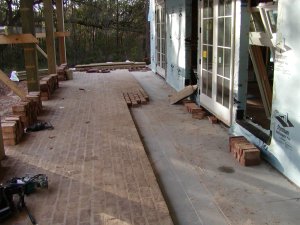
January 9, 2008 -- Brick paving continues on the front (river side) porch. This was delayed a few days due to rain.
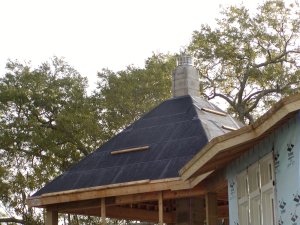
January 9, 2008 -- The chimney liner is through the roof of the outdoor kitchen. It will have tabby stucco on it soon.
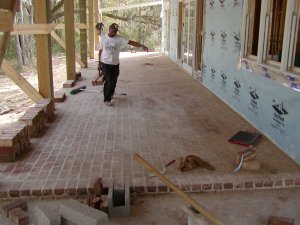
January 10, 2008 -- The brick is finished on the long stretch of the front (riverside) porch. Brick will be completed on the front porch soon.
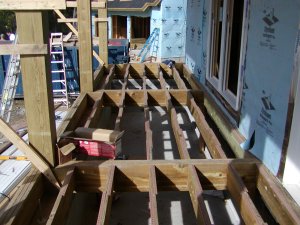
January 10, 2008 -- The rear (drive side) deck is being prepared for decking. It will have gray composite decking. The decking should arrive tomorrow. Installation will begin the first of next week.
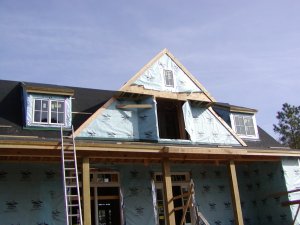
January 10, 2008 -- Flashing for the roof began today. You can see the green flashing at the bottom of the dormers and gable.
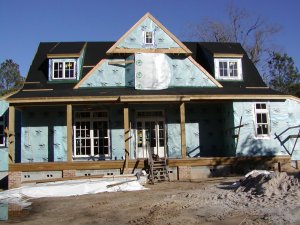
January 14, 2008 -- The sashes are now in the large windows that overlook the rear porch. The windows are over 7' tall plus the transom.
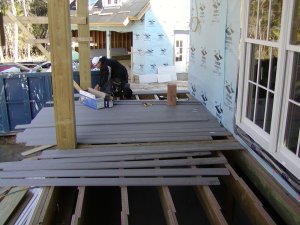
January 15, 2008 -- The decking is being installed. It is a grey composite material. The ends will be trimmed after the boards are screwed down.
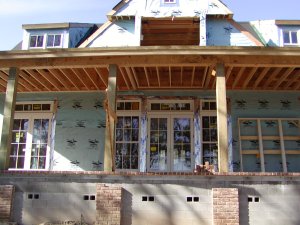
January 15, 2008 -- The front (river side) porch has windows beside the doors. The transoms over both sets of doors will be replaced to more closely match those over the windows. The triple window that goes over the front door is to the right of the photo.
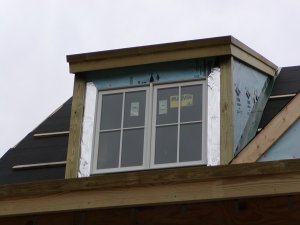
January 16, 2008 -- Corner trim is being installed on the dormers. Soon the window casing will be started.
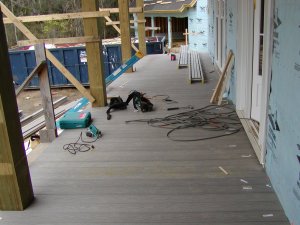
January 16, 2008 -- The rear (drive side) porch now has decking on it. The decking is composite so it will be low maintenance.
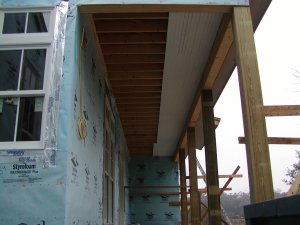
January 17, 2008 -- The bead board ceiling is being installed on the rear (drive side) porch. It will be stopped here until porch lights are installed.
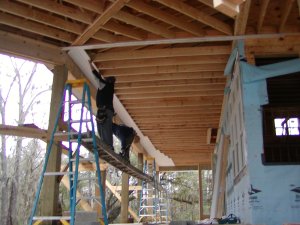
January 17, 2008 -- Along the front porch, the beadboard ceiling is also being installed. Again, it won't go over 1/2 way until lights and boxes for fans are installed.
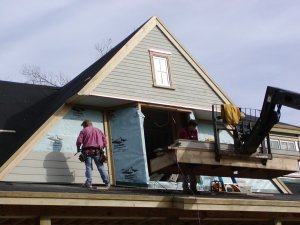
January 18, 2008 -- Siding is being installed on the west gable. Above the bay window, the siding is narrow. Beside the window the siding is wider.
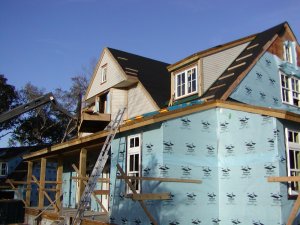
January 21, 2008 -- Siding is being installed on the dormers and gables. All of the house dormers and gables should have exterior trim and siding within a few days.
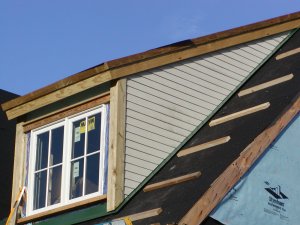
January 21, 2008 -- The dormers and the tops of the gables have 4" reveal siding. The rest of the house has 7" reveal siding.
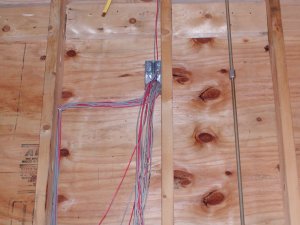
January 21, 2008 -- Rough in wiring for the alarm system is being installed throughout the house and garage.
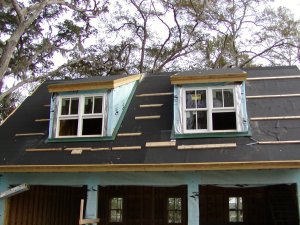
January 22, 2008 -- Flashing is being installed on the garage dormers. The color of the flashing matches the color of the roofing.
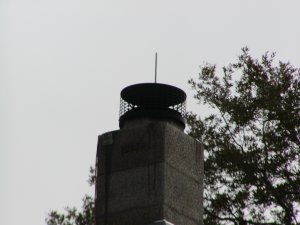
January 22, 2008 -- The chimney cap has been painted black. The rod protruding from it is a lightning rod to protect the chimney. Soon, the chimney will be stuccoed.
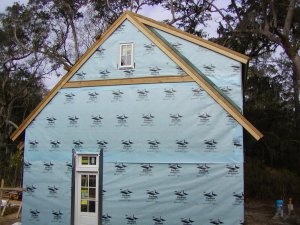
January 23, 2008 -- The garage exterior trim is on the roof lines. The door will have a small shed roof over it soon.
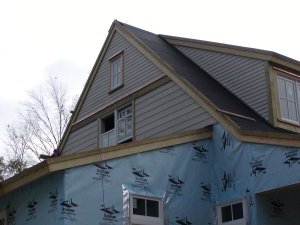
January 23, 2008 -- The north gable is now sided. As soon as the gables and dormers are sided and trimmed, they will be painted. After paint, the aluminum roof will be installed.
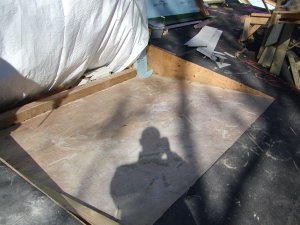
January 25, 2008 -- The roof has a cutout in it to provide room for a large window into the great room. The window is above the front (river side) doors.
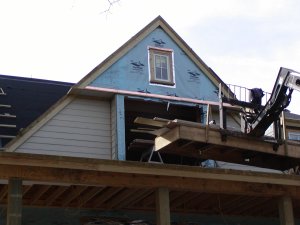
January 29, 2008 -- Exterior trim has been installed on the east gable. The window will be installed when the roof pan is in place. Siding is also being installed on this gable.
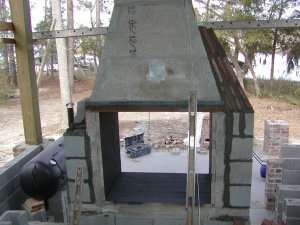
January 29, 2008 -- The fireplace is being bricked up to provide a smooth surface for the tabby stucco.
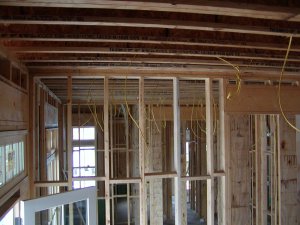
January 29, 2008 -- Wiring continues. The 12 foot high ceilings have many lights as you can see from all of the wires hanging down.
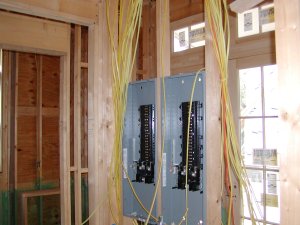
January 29, 2008 -- The breaker boxes are installed and runs are being pulled to them. The house will have a 400 amp service.
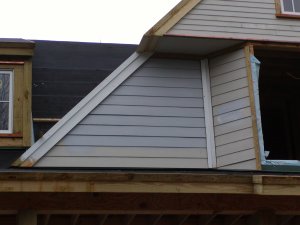
January 30, 2008 -- A small section has a first coat of exterior trim color (white) and siding color (gray) for the customer's approval. The colors do not show up too well since today is very overcast.
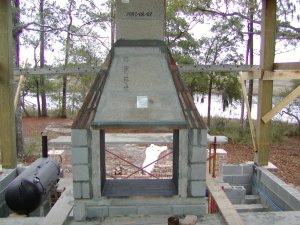
January 30, 2008 -- The chimney now has both sides tapered nicely. Masonry has to be filled in on the sides and then stucco can begin.
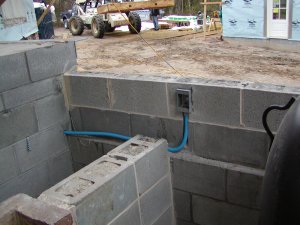
January 30, 2008 -- The outdoor kitchen is getting wired. This will be an outlet. The large smoker is visible on the right edge of the photo.
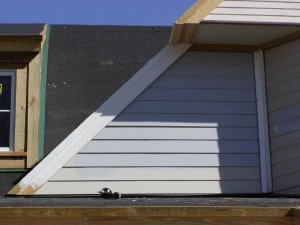
January 30, 2008 -- The sun is out and the sky is blue. The colors show up nicely on the west gable.
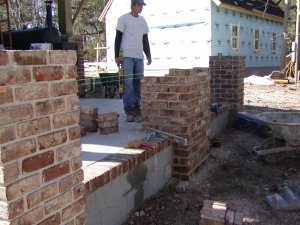
January 30, 2008 -- The outdoor kitchen porch is getting a third "column" in the center. The center "column" is open on the outdoor kitchen side. The three columns will have a tiled top on them.
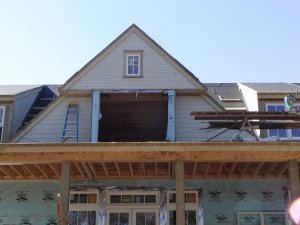
January 30, 2008 -- The east dormer is trimmed and sided with the exception of the large window. The window will be installed in a few days when the roof pan is installed.
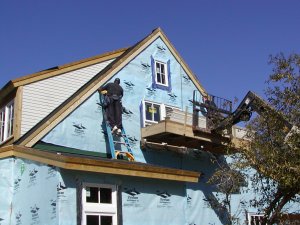
January 30, 2008 -- The trim carpenters are finishing the trim on the south gable. This afternoon, they will be working on siding. This siding will finish the siding that needs to be done before roofing the house. The garage dormers are next to be trimmed and sided.
- Click Here to return to the Past Projects Page
- [Home]
- [News]
- [Past Projects]
- [Campbell]
- [Causey]
- [Elloree]
- [Gitlitz Cottage]
- [Griffin]
- [Groman]
- [Historic]
- [Hoats]
- [Keller]
- [Kumar]
- [Langford]
- [Lord]
- [Lowcountry Plantation]
- [McCormack]
- [McNeil]
- [Ponds]
- [Rizer]
- [Schuld]
- [Weiss]
- [Jul 07]
- [Aug 07]
- [Sep 07]
- [Oct 07]
- [Nov 07]
- [Dec 07]
- [Jan 08]
- [Feb 08]
- [Mar 08]
- [Apr 08]
- [May 08]
- [Jun 08]
- [Jul 08]
- [Select A Builder]
- [Services]
- [FAQ]
- [Contact Us]
- [About Us]
- [Testimonials]
Copyright, 2009, Ponds & Sons Construction Company, Inc. dba Ponds & Sons


