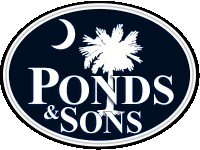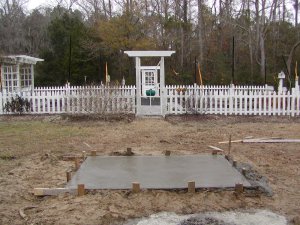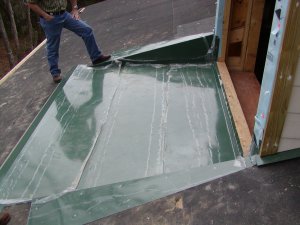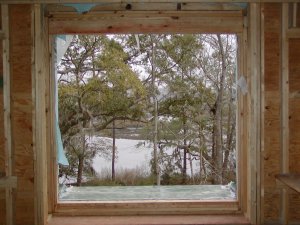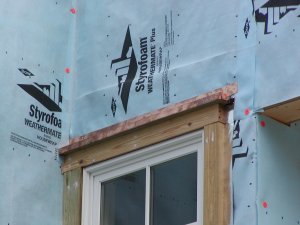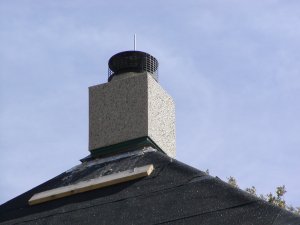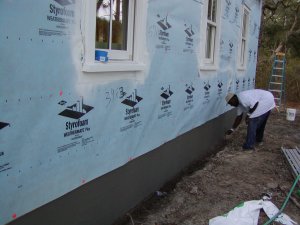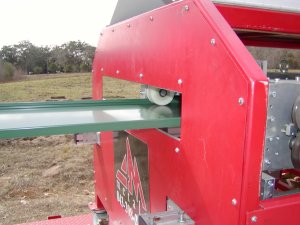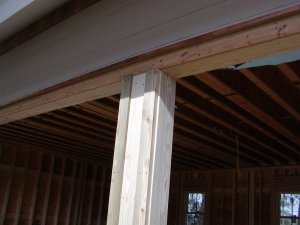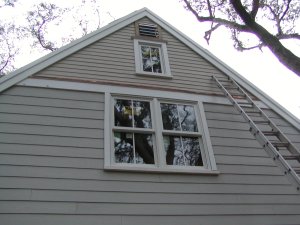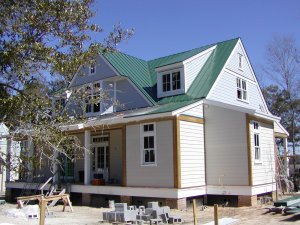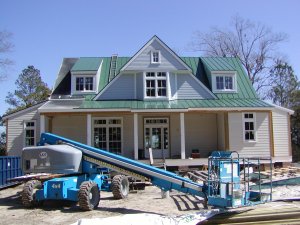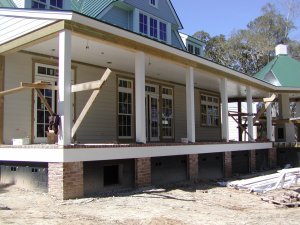Weiss Residence: February 2008
Click on the photos to see an enlargement.
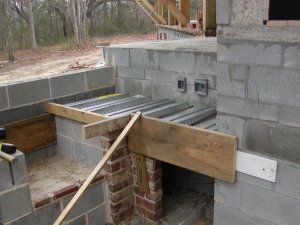
February 4, 2008 -- The counter top for part of the outdoor kitchen is formed. A fryer will go in the recess on the left. Tile will cover the counter top and back splash.

February 4, 2008 -- The serving table is formed and being poured. It will be tiled to match the outdoor kitchen.
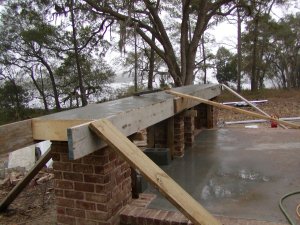
February 4, 2008 -- The serving table was poured this morning. There is an electrical outlet on either end column. There is a small storage area in the center column.
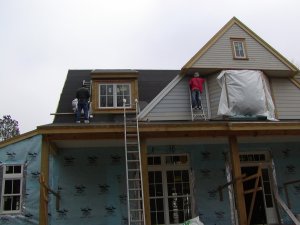
February 4, 2008 -- The painters arrived and started work today. They are puttying the holes. Weather permitting, priming will begin in the next day or two. Caulking will be done after priming.
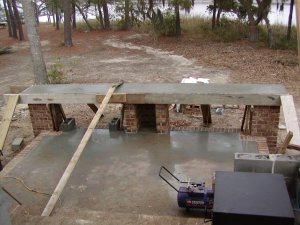
February 4, 2008 -- This is the serving table as seen from the front porch beside the fireplace. The steak grill is in the lower right of the photo.
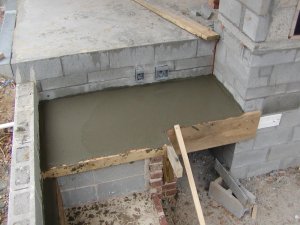
February 4, 2008 -- The countertop between the fryer and chimney has been poured. It will be tooled when it sets a bit more. There will be storage under the top.
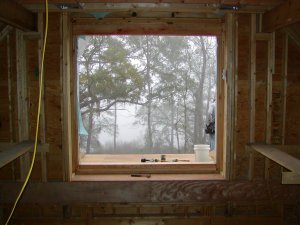
February 5, 2008 -- From the balcony, you can see through the large window to the roof. This is getting its roof pan today.
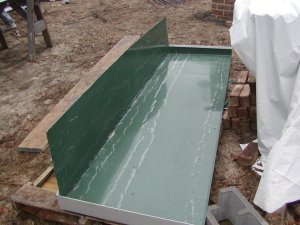
February 5, 2008 -- This is part of the roof pan in front of the big window. The window itself will be installed after the pan is installed.
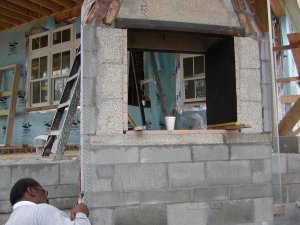
February 5, 2008 -- Stucco work has begun on the chimney. It will be a light color (ivory buff) tabby stucco.
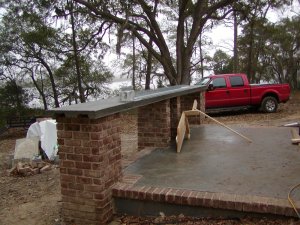
February 5, 2008 -- The serving table forms have been removed. The top and sides will be tiled to match the outdoor kitchen.
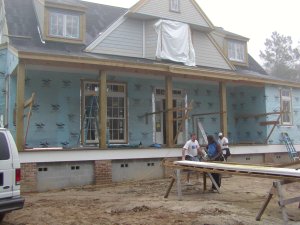
February 5, 2008 -- The skirt board (tall white board above the brick piers) and drip rail are being installed today.
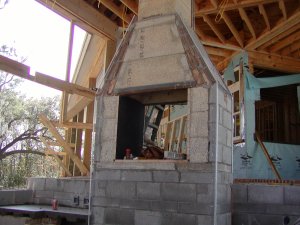
February 5, 2008 -- The chimney is being prepped for stucco. Bead has been installed. The scratch coat will be started today.
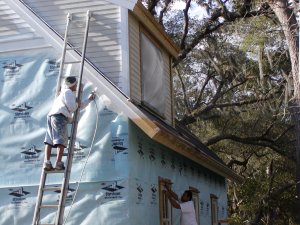
February 5, 2008 -- The primer is a high hide primer. It covers very well. The painter goes over the exterior wood several times.
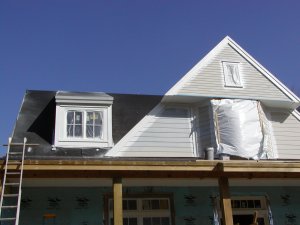
February 5, 2008 -- The house looks much better with the trim primed. Windows are masked with plastic and blue tape. This bay window should be installed tomorrow.
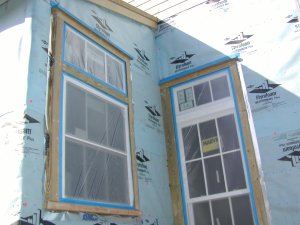
February 5, 2008 -- Window casing is being installed on the windows. The exterior casing will be finished in a day or so, weather permitting.
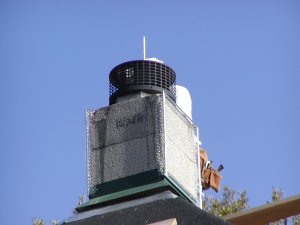
February 5, 2008 -- The chimney is prepped for stucco. You can see the craftsman hiding behind the chimney.
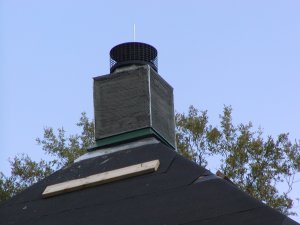
February 5, 2008 -- A scratch coat is applied to the chimney. Tomorrow, weather permitting, the final coat will be applied.
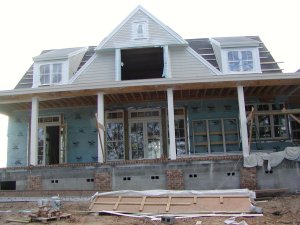
February 5, 2008 -- The front of the house has the exterior trim primed. The porch beam is not primed because it will be trimmed. Hog fencing will be installed between the brick piers.
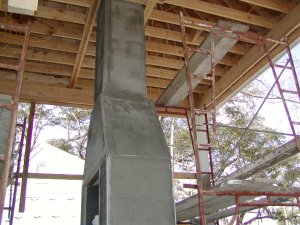
February 6, 2008 -- The fireplace now has a scratch coat on it in preparation for the final coat of tabby stucco.
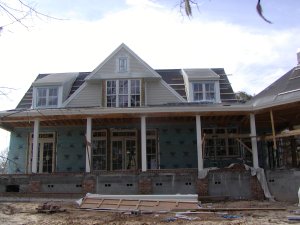
February 6, 2008 -- The front triple window is now installed. The trim around it will be painted in a few minutes.
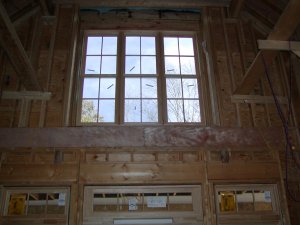
February 6, 2008 -- The new window looks very nice from the entrance hallway. The front door and window transoms are at the bottom of the photo.
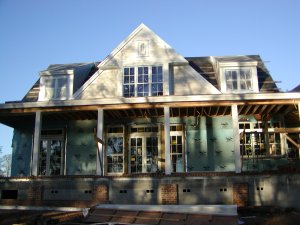
February 7, 2008 -- The window trim is now painted. Trees are casting a shadow on the front of the house this morning.
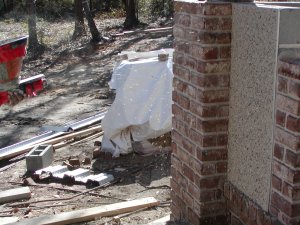
February 7, 2008 -- Shells are being shot into the wet stucco. The red device on the left is the shell gun. You can see shell flying through the air towards the wet stucco.
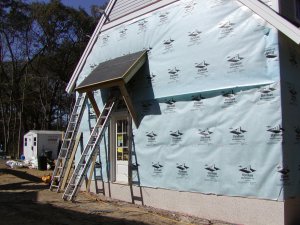
February 8, 2008 -- The garage now has a small roof over the side door. The braces are temporary. Final braces will be installed after the siding. Notice the tabby stucco around the garage foundation.
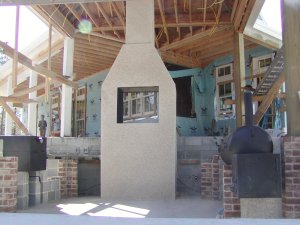
February 8, 2008 -- The outdoor kitchen is shaping up. The see through fireplace now has tabby stucco on it as does the wall below the smoker firebox (lower right).
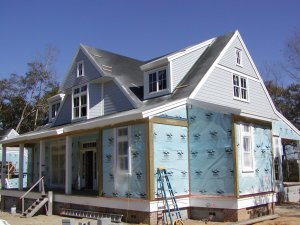
February 8, 2008 -- The house as viewed from the south west. The upper portion has final paint on the trim and siding. Two simulated columns have been added to the porch in the foreground. The copper drip rail is visible above the skirt board.
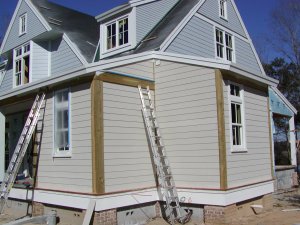
February 11, 2008 -- Siding has begun around the house below the roof line. If you look closely, you can see the green valley metal has been installed. Roofing will begin in earnest tomorrow, weather permitting.
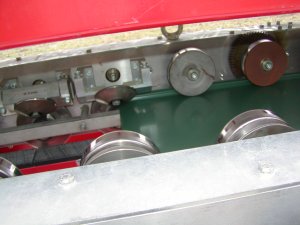
February 12, 2008 -- This is a machine that takes in flat aluminum on one end and puts out standing seam roofing. There are many rollers along the path that fold and bend the metal.
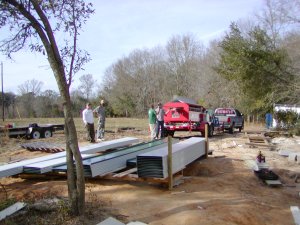
February 12, 2008 -- Panels are stacked ready to install. The roof is standing seam aluminum roofing. Aluminum was chosen since the residence is not far from salt water.
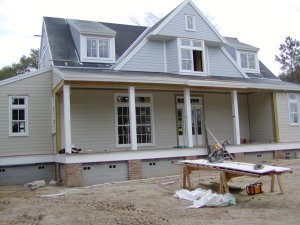
February 12, 2008 -- About half of the house downstairs is sided now. The rear door has trim around it.
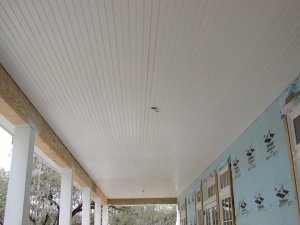
February 13, 2008 -- Part of the front (river side) porch ceiling is finished. It will have recessed can lights installed in it soon. The electrical boxes are for ceiling fans.
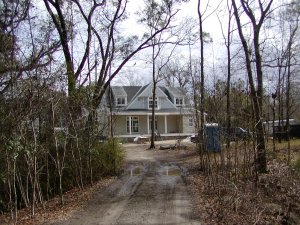
February 13, 2008 -- The roofers were not able to work today. There was a good bit of rain last night. (Notice the puddles.) They will be back tomorrow. This is the view driving up to the house.
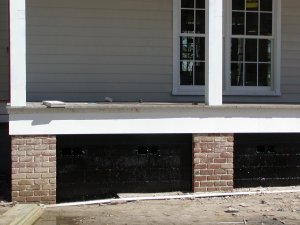
February 14, 2008 -- The block walls between the brick piers are being painted black. When the hog fencing is installed the black will will not show up in the cracks.
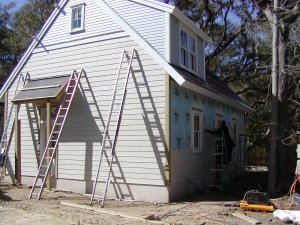
February 14, 2008 -- Siding is continuing around the garage. The supports under the roof over the door are temporary.
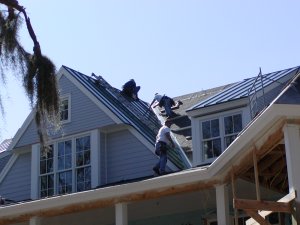
February 14, 2008 -- Standing seam roofing is being installed on the roof. Both front (river side) dormers are finished. The front gable is being done now.
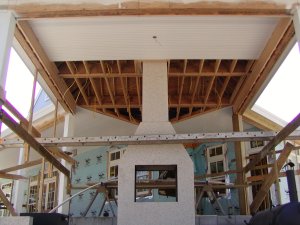
February 14, 2008 -- Much of the front (river side) porch ceiling is installed. The electrical box near the top will be for a fan.
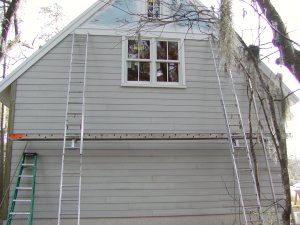
February 15, 2008 -- The last side of the garage lacks siding at the very top. Once it is done, the garage exterior trim and siding will be complete.
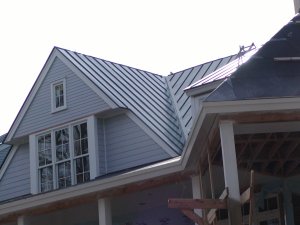
February 15, 2008 -- The standing seam roof continues to be installed. A good bit of the front (river side) of the house is now roofed.
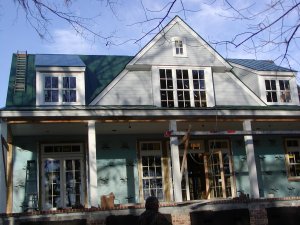
February 20, 2008 -- Much of the roof is installed on the front (river side) of the Weiss residence. Work is continuing on the roof. It should be completed in a week or so.
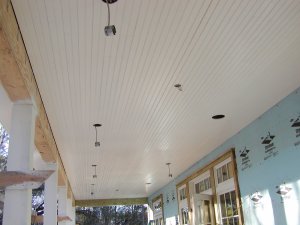
February 20, 2008 -- Porch lights were installed on Monday this week. The electrical boxes in the center are for ceiling fans.
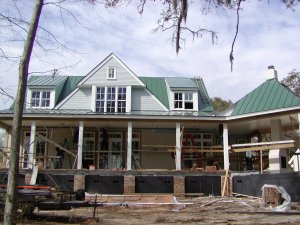
February 21, 2008 -- The roof is on most of the front (river side) of the house. If you look closely, you can see where the roof is cut away for the triple window over the front door. Note that the siding is also being installed on the front.
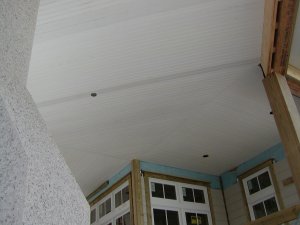
February 21, 2008 -- The porch ceiling is complete on the front (and rear) porch. The chimney is visible on the left side of the photo. The corner windows are in the kitchen.
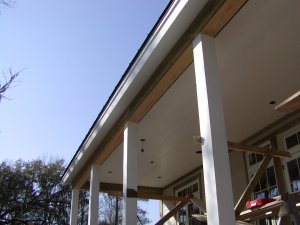
February 25, 2008 -- The beam along the perimeter of the front (river side) porch has been trimmed. The house is also sided under the porch.

February 26, 2008 -- This is the north end of the house. The left and right doors are stationary. There will be a set of steps here. The blacked out blocks will have hog fence on them.
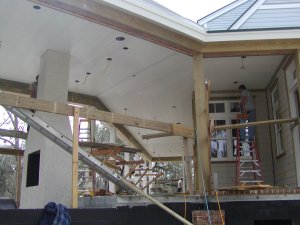
February 26, 2008 -- The front (river side) porch ceiling is finished and electrical boxes are being installed.
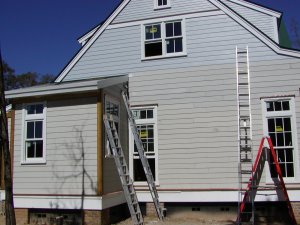
February 28, 2008 -- Today, the siding was finished. The top portion of the siding is painted the final color. The bottom part is still just primer color.
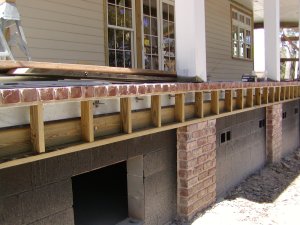
February 28, 2008 -- Framework is being installed to support the porch skirt board. Hog fencing will go from the skirt board down to near the ground.
- Click Here to return to the Past Projects Page
- [Home]
- [News]
- [Past Projects]
- [Campbell]
- [Causey]
- [Elloree]
- [Gitlitz Cottage]
- [Griffin]
- [Groman]
- [Historic]
- [Hoats]
- [Keller]
- [Kumar]
- [Langford]
- [Lord]
- [Lowcountry Plantation]
- [McCormack]
- [McNeil]
- [Ponds]
- [Rizer]
- [Schuld]
- [Weiss]
- [Jul 07]
- [Aug 07]
- [Sep 07]
- [Oct 07]
- [Nov 07]
- [Dec 07]
- [Jan 08]
- [Feb 08]
- [Mar 08]
- [Apr 08]
- [May 08]
- [Jun 08]
- [Jul 08]
- [Select A Builder]
- [Services]
- [FAQ]
- [Contact Us]
- [About Us]
- [Testimonials]
Copyright, 2009, Ponds & Sons Construction Company, Inc. dba Ponds & Sons
